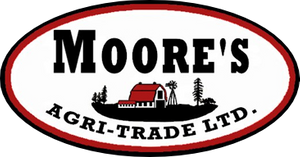Courtesy of Kevin Yaseyko of Exp Realty
837 West Cove Drive, House for sale in Sandy Beach Rural Lac Ste. Anne County , Alberta , T0E 1V0
MLS® # E4383502
DeckFire PitFront PorchHot Water TanklessLow Flw/Dual Flush ToiletVaulted Ceiling
Three season cabin with loft. Beautifully renovated cabin from the new tin roof to the vinyl plank flooring. Your new home comes with tonnes of windows for lots of natural light and an unobstructed view of Sandy Lake. Enjoy the sounds of nature and your coffee/meals on the south facing, wrap around oversized deck, 4.14m x 10m. Bedrooms and bathroom come with their own thermostat controlled baseboard ambient heaters. Bonus "She-Shed" for extra storage or retreat getaway.
Essential Information
-
MLS® #
E4383502
-
Property Type
Detached Single Family
-
Total Acres
0.278
-
Year Built
1950
-
Property Style
1 and Half Storey
Community Information
-
Area
Lac Ste. Anne
-
Postal Code
T0E 1V0
-
Neighbourhood/Community
Sandy Beach
Services & Amenities
-
Amenities
DeckFire PitFront PorchHot Water TanklessLow Flw/Dual Flush ToiletVaulted Ceiling
-
Water Supply
Cistern
-
Parking
Over SizedParking Pad Cement/Paved
Interior
-
Floor Finish
CarpetLinoleumVinyl Plank
-
Heating Source
Electric
-
Storeys
2
-
Basement Development
No Basement
-
Goods Included
Fan-CeilingRefrigeratorStorage ShedStove-Countertop GasCurtains and Blinds
-
Heating Type
Baseboard
-
Basement
None
Exterior
-
Lot/Exterior Features
Vinyl
-
Construction Type
Wood Frame
Additional Details
-
Nearest Town
Onoway
-
Site Influences
Lake ViewNo Through RoadPlayground NearbyPartially Fenced
-
Last Updated
2/3/2024 19:47
-
Property Class
Country Residential
-
Road Access
Gravel
$1239/month
Est. Monthly Payment
Mortgage values are calculated by Redman Technologies Inc based on values provided in the REALTOR® Association of Edmonton listing data feed.




























