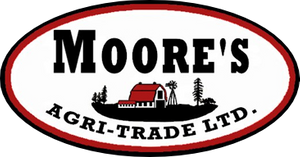Courtesy of Kevin Mockford of NAI Commercial Real Estate Inc
7510 4 Avenue, House for sale in Edson Edson , Alberta , T7E 1N3
MLS® # E4359814
DeckHot Water Natural GasWalk-up BasementWorkshop
4,564 sq.ft.± residential property situated on 103.27 acres. Featuring 4 bedrooms, large dining room, 3 full and 2 half bathrooms, enclosed deck area. Excellent access to Yellowhead Highway (HWY 16). Additional storage buildings on site. Urban Reserve zoned land with potential to develop.
Essential Information
-
MLS® #
E4359814
-
Property Type
Detached Single Family
-
Year Built
1974
-
Property Style
2 Storey
Community Information
-
Area
Yellowhead
-
Postal Code
T7E 1N3
-
Neighbourhood/Community
Edson
Services & Amenities
-
Amenities
DeckHot Water Natural GasWalk-up BasementWorkshop
-
Parking
Double Garage AttachedParking Pad Cement/Paved
Interior
-
Floor Finish
CarpetCeramic TileHardwood
-
Heating Source
Natural Gas
-
Fireplace Fuel
GasWood
-
Basement
Full
-
Goods Included
Dishwasher-Built-InDryerGarage OpenerOven-Built-InRefrigeratorStove-Countertop ElectricWasher
-
Heating Type
Forced Air-1
-
Storeys
2
-
Basement Development
Partly Finished
Exterior
-
Lot/Exterior Features
Stucco
-
Construction Type
Wood Frame
Additional Details
-
Property Class
Single Family
-
Road Access
Gravel Driveway to House
-
Site Influences
Airport NearbyPrivate SettingSubdividable LotPartially Fenced
-
Last Updated
4/1/2024 15:54
$8880/month
Est. Monthly Payment
Mortgage values are calculated by Redman Technologies Inc based on values provided in the REALTOR® Association of Edmonton listing data feed.







