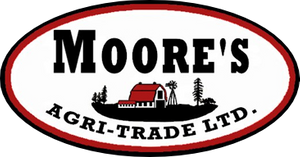Courtesy of Charles Parsons of Sunnyside Realty Ltd
55122 RGE RD 13, House for sale in None Rural Lac Ste. Anne County , Alberta , T0E 1V0
MLS® # E4382531
DeckFire PitFront PorchHot Water Natural GasR.V. StorageSunroomVinyl WindowsWalk-up BasementWorkshop
Senior owned acreage located: 4 mi East of Onoway and borders Hwy 37 with yard access off of RR13. Uniquely developed, built and designed. Starting with a) 31.78 acres with naturally terraced land. The yard site is at the top of north end. b) The house is uniquely developed with (1430 sq. ft. bungalow) plus attached (21' x 48') deck, (24' x 26') hobby/office/greeting area, (20' x 26') porch with greenhouse facilities, six bedrooms and three bathrooms, newer boiler system and hot water tank. Good well w...
Essential Information
-
MLS® #
E4382531
-
Property Type
Detached Single Family
-
Total Acres
31.78
-
Year Built
1991
-
Property Style
Bungalow
Community Information
-
Area
Lac Ste. Anne
-
Postal Code
T0E 1V0
-
Neighbourhood/Community
None
Services & Amenities
-
Amenities
DeckFire PitFront PorchHot Water Natural GasR.V. StorageSunroomVinyl WindowsWalk-up BasementWorkshop
-
Water Supply
Drilled Well
-
Parking
HeatedInsulatedOver SizedShopSee Remarks
Interior
-
Floor Finish
CarpetLaminate Flooring
-
Heating Source
Natural Gas
-
Storeys
2
-
Basement Development
Fully Finished
-
Goods Included
DryerRefrigeratorStove-ElectricVacuum SystemsWasher
-
Heating Type
Hot WaterSee Remarks
-
Basement
Full
Exterior
-
Lot/Exterior Features
Vinyl
-
Construction Type
Wood Frame
Additional Details
-
Nearest Town
Onoway
-
Site Influences
Cross FencedFencedHillsideRavine ViewSchoolsSloping LotSee Remarks
-
Last Updated
3/3/2024 23:15
-
Property Class
Country Residential
-
Road Access
Gravel Driveway to HousePaved
$3598/month
Est. Monthly Payment
Mortgage values are calculated by Redman Technologies Inc based on values provided in the REALTOR® Association of Edmonton listing data feed.



















































