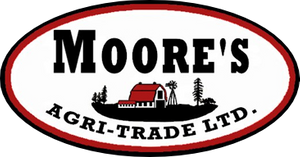Courtesy of Claude Gaboury of RE/MAX Elite
538 55101 STE. ANNE Trail, House for sale in Estates At Waters Edge Rural Lac Ste. Anne County , Alberta , T0E 1A0
MLS® # E4381078
Air ConditionerCloset OrganizersClub HouseDeckExercise RoomFire PitNo Animal HomeNo Smoking HomePool-OutdoorR.V. StorageWalkout BasementWall Unit-Built-InWet BarNatural Gas BBQ Hookup
A 4-Bed Executive Walkout Bungalow with a Lake View!!! This beauty has been extensively upgraded in the last 4 years. Updates include: Central Air, All Appliances replaced, Duradeck and Gas Windbreak on Upper Deck, Patio Extension, Custom Built-Ins, Fireplace Sink and Fridge in Family Room, Kwik-Kurb and In-Ground Sprinklers, High-End Blinds, and Pullouts added to Cabinets. The great room is perfect for entertaining, and enjoys spectacular views of the Lake! The kitchen has an island w/ seating, quartz coun...
Essential Information
-
MLS® #
E4381078
-
Property Type
Detached Single Family
-
Total Acres
0.17
-
Year Built
2017
-
Property Style
Bungalow
Community Information
-
Area
Lac Ste. Anne
-
Postal Code
T0E 1A0
-
Neighbourhood/Community
Estates At Waters Edge
Services & Amenities
-
Amenities
Air ConditionerCloset OrganizersClub HouseDeckExercise RoomFire PitNo Animal HomeNo Smoking HomePool-OutdoorR.V. StorageWalkout BasementWall Unit-Built-InWet BarNatural Gas BBQ Hookup
-
Water Supply
Municipal
-
Parking
Double Garage AttachedHeatedOver Sized
Interior
-
Floor Finish
CarpetCeramic TileHardwood
-
Heating Source
Natural Gas
-
Fireplace Type
MantelStone Facing
-
Basement
Full
-
Goods Included
Air Conditioning-CentralAlarm/Security SystemDishwasher-Built-InDryerGarage ControlGarage OpenerMicrowave Hood FanStove-ElectricWasherWindow CoveringsRefrigerators-Two
-
Heating Type
Forced Air-1
-
Storeys
2
-
Basement Development
Fully Finished
Exterior
-
Lot/Exterior Features
StoneVinyl
-
Construction Type
Wood Frame
Additional Details
-
Nearest Town
Stony Plain
-
Site Influences
BoatingGated CommunityGolf NearbyLake ViewLandscapedPlayground NearbySchoolsShopping Nearby
-
Last Updated
3/3/2024 16:22
-
Property Class
Country Residential
-
Road Access
PavedPaved Driveway to House
$3757/month
Est. Monthly Payment
Mortgage values are calculated by Redman Technologies Inc based on values provided in the REALTOR® Association of Edmonton listing data feed.


































