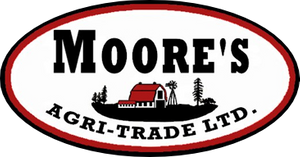Courtesy of John Dempster of RE/MAX Vision Realty
4740 46 Street, House for sale in Drayton Valley Drayton Valley , Alberta , T7A 1H5
MLS® # E4382995
DeckVinyl Windows
Wonderful family home, great location! This 4 bedroom, 2 bath home is situated close to schools, parks, & shopping, all within walking distance! Across the road is a park with an OD skating rink, skate park, & miles of walking trails. The home features 3 bedrooms on the main floor, an updated kitchen, & large living room. A 4 pce bath, & plenty of natural lighting here as well. The lower level includes a 4th(very spacious) bedroom, a massive family room, a 3 pce bath, & a storage room with cold storage & la...
Essential Information
-
MLS® #
E4382995
-
Property Type
Detached Single Family
-
Year Built
1962
-
Property Style
Raised Bungalow
Community Information
-
Area
Brazeau
-
Postal Code
T7A 1H5
-
Neighbourhood/Community
Drayton Valley
Services & Amenities
-
Amenities
DeckVinyl Windows
-
Parking
Single Garage Detached
Interior
-
Floor Finish
Laminate FlooringLinoleum
-
Heating Source
Natural Gas
-
Storeys
2
-
Basement Development
Fully Finished
-
Goods Included
Dishwasher-Built-InDryerGarage OpenerRefrigeratorStorage ShedStove-ElectricWasher
-
Heating Type
Forced Air-1
-
Basement
Full
Exterior
-
Lot/Exterior Features
StuccoWood
-
Construction Type
Wood Frame
Additional Details
-
Property Class
Single Family
-
Road Access
Paved
-
Site Influences
Back LaneFencedLandscapedPlayground NearbySchoolsShopping NearbySee Remarks
-
Last Updated
3/4/2024 4:14
$1079/month
Est. Monthly Payment
Mortgage values are calculated by Redman Technologies Inc based on values provided in the REALTOR® Association of Edmonton listing data feed.





















