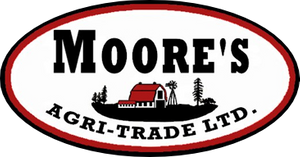Courtesy of John Tkachuk of Century 21 Hi-Point Realty Ltd
4220 41B Avenue, House for sale in Drayton Valley Drayton Valley , Alberta , T7A 1G3
MLS® # E4373231
Deck
Brand New Build in Meraw Estates! This 2 story home features Luxury finishings at 2305 Square Feet! The main level features stainless steel appliances including a gas range, a large open kitchen (with island)/living/dining area, a full 4 piece bath, a mudroom that leads to a walk through pantry that enters into the kitchen and a office/den. Upstairs you will find a large bonus room, a 4 piece bath, upstairs laundry and 3 bedrooms including a sizeable master with a 5 piece ensuite with 2 sinks, standup show...
Essential Information
-
MLS® #
E4373231
-
Property Type
Detached Single Family
-
Year Built
2024
-
Property Style
2 Storey
Community Information
-
Area
Brazeau
-
Postal Code
T7A 1G3
-
Neighbourhood/Community
Drayton Valley
Services & Amenities
-
Amenities
Deck
-
Parking
Triple Garage Attached
Interior
-
Floor Finish
CarpetCeramic TileHardwood
-
Heating Source
Natural Gas
-
Fireplace Fuel
Electric
-
Basement
Full
-
Goods Included
Dishwasher-Built-InOven-Built-InOven-MicrowaveRefrigeratorStove-Gas
-
Heating Type
Forced Air-1
-
Storeys
2
-
Basement Development
Unfinished
Exterior
-
Lot/Exterior Features
Vinyl
-
Construction Type
Wood Frame
Additional Details
-
Property Class
Single Family
-
Road Access
Paved
-
Site Influences
No Through RoadPlayground NearbySchoolsShopping NearbyPartially Fenced
-
Last Updated
4/1/2024 22:9
$2869/month
Est. Monthly Payment
Mortgage values are calculated by Redman Technologies Inc based on values provided in the REALTOR® Association of Edmonton listing data feed.

