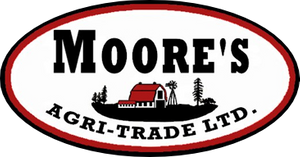Courtesy of Colleen Schoeninger of RE/MAX Vision Realty
402 5201 Brougham Drive, Condo for sale in Drayton Valley Drayton Valley , Alberta , T7A 0C8
MLS® # E4375186
Air ConditionerCeiling 9 ft.Closet OrganizersDeckExercise RoomGazeboHot Water TanklessParking-VisitorParty RoomPatioSecured ParkingSecurity DoorSocial RoomsStorage-Locker RoomTelevision ConnectionVinyl WindowsWall Unit-Built-InNatural Gas BBQ HookupNatural Gas Stove Hookup
Rooms with a view from every window in this corner unit on the 4th floor of Ironwood Gates Condominium. The kitchen and great room are definitely the centerpiece of the unit with granite counters, corner pantry, stainless steel appliances, gas stove & light wood cabinetry. The adjacent dining area/living room create an inviting space for entertaining, where the gas fireplace competes with the large windows as the focal point. Natural light for most of the day shines in and central air conditioning keeps it ...
Essential Information
-
MLS® #
E4375186
-
Property Type
Lowrise Apartment
-
Year Built
2016
-
Property Style
Single Level Apartment
Community Information
-
Area
Brazeau
-
Condo Name
Ironwood Gates
-
Neighbourhood/Community
Drayton Valley
-
Postal Code
T7A 0C8
Services & Amenities
-
Amenities
Air ConditionerCeiling 9 ft.Closet OrganizersDeckExercise RoomGazeboHot Water TanklessParking-VisitorParty RoomPatioSecured ParkingSecurity DoorSocial RoomsStorage-Locker RoomTelevision ConnectionVinyl WindowsWall Unit-Built-InNatural Gas BBQ HookupNatural Gas Stove Hookup
-
Parking
HeatedParkadeSingle IndoorStallUnderground
Interior
-
Floor Finish
CarpetCeramic TileEngineered Wood
-
Heating Source
Natural Gas
-
Fireplace Fuel
Gas
-
Basement
None
-
Goods Included
Air Conditioning-CentralDishwasher-Built-InHood FanOven-MicrowaveRefrigeratorStove-GasWindow Coverings
-
Heating Type
In Floor Heat System
-
Storeys
1
-
Basement Development
No Basement
Exterior
-
Lot/Exterior Features
StoneStucco
-
Construction Type
Wood Frame
Additional Details
-
Condo Fees
666.67
-
Property Class
Condo
-
Road Access
Paved
-
Condo Fee Includes
Amenities w/CondoExterior MaintenanceHeatInsur. for Common AreasJanitorial Common AreasLandscape/Snow RemovalParkingRecreation FacilityReserve Fund ContributionUtilities Common AreasWater/SewerSelf Managed
-
Site Influences
FencedGated CommunityHillsideLandscapedNo Through RoadPicnic AreaShopping Nearby
-
Last Updated
1/3/2024 20:22
$1708/month
Est. Monthly Payment
Mortgage values are calculated by Redman Technologies Inc based on values provided in the REALTOR® Association of Edmonton listing data feed.














































