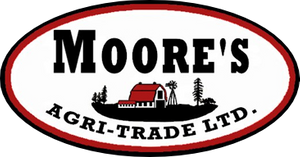Courtesy of Chris Karampelas of MaxWell Polaris
338 Crystal Spings Drive, House for sale in Crystal Springs Rural Wetaskiwin County , Alberta , T0C 2P5
MLS® # E4375961
Air ConditionerCeiling 9 ft.Closet OrganizersCrawl SpaceDeckHot TubHot Water InstantHot Water TanklessInsulation-UpgradedNo Animal HomeNo Smoking HomeParking-ExtraParking-VisitorPatioR.V. StorageVaulted CeilingVinyl WindowsHRV System
LARGE LAKE FRONT PROPERTY! Justin Gray Homes presents this LAKE FRONT located in home the beautiful sub division of CRYSTAL SPRINGS at PIGEON LAKE! This professional designed lake property sits on a PRIVATE 50' frontage x 150' deep lot w/ NO NEIGHBOURS, siding a park on the west side! Crafted Modern Farmhouse design boast's A Frame w/ MASSIVE WINDOWS taking in breathtaking views of the back yard & lake! 4 bedrooms, 2 full washrooms, open concept layout perfect for entertaining, custom built-in's, large liv...
Essential Information
-
MLS® #
E4375961
-
Property Type
Detached Single Family
-
Total Acres
0.2
-
Year Built
2021
-
Property Style
2 Storey
Community Information
-
Area
Wetaskiwin County
-
Postal Code
T0C 2P5
-
Neighbourhood/Community
Crystal Springs
Services & Amenities
-
Amenities
Air ConditionerCeiling 9 ft.Closet OrganizersCrawl SpaceDeckHot TubHot Water InstantHot Water TanklessInsulation-UpgradedNo Animal HomeNo Smoking HomeParking-ExtraParking-VisitorPatioR.V. StorageVaulted CeilingVinyl WindowsHRV System
-
Water Supply
Drilled Well
-
Parking
Double Garage AttachedOver SizedRV Parking
Interior
-
Floor Finish
CarpetCeramic TileVinyl Plank
-
Heating Source
Natural Gas
-
Fireplace Type
Freestanding
-
Basement
Part
-
Goods Included
Air Conditioning-CentralDishwasher-Built-InDryerFreezerGarage ControlGarage OpenerHood FanMicrowave Hood FanOven-MicrowaveRefrigeratorStove-ElectricWasherWindow CoveringsGarage HeaterHot Tub
-
Heating Type
Forced Air-1
-
Storeys
2
-
Basement Development
Fully Finished
Exterior
-
Lot/Exterior Features
StoneVinylHardie Board Siding
-
Construction Type
Wood Frame
Additional Details
-
Nearest Town
Pigeon Lake Village
-
Site Influences
Beach AccessBoatingCul-De-SacFencedGolf NearbyLake ViewLandscapedPlayground NearbyPrivate SettingWaterfront Property
-
Last Updated
3/3/2024 15:12
-
Property Class
Country Residential
-
Road Access
PavedPaved Driveway to House
$4550/month
Est. Monthly Payment
Mortgage values are calculated by Redman Technologies Inc based on values provided in the REALTOR® Association of Edmonton listing data feed.


















































