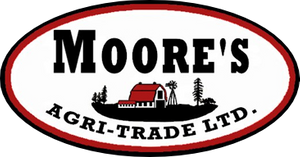Courtesy of Adam Dirksen of Rimrock Real Estate
315 55101 STE. ANNE Trail, House for sale in Estates At Waters Edge Rural Lac Ste. Anne County , Alberta , T0E 1A1
MLS® # E4383311
Ceiling 9 ft.
LAKE LIFE AT THE ESTATE'S AT WATERS EDGE - IT DOESN'T GET ANY BETTER THEN THIS! This wonderful community comes with so much to love, including; clubhouse, marina, outdoor heat pool, gym and a secure gated entrance. Just a short 20 minute drive from Stony Plain or one hour from Edmonton you will arrive at your home away from home. Or if you want this can be year around living! This 2 bed, 2 bath bungalow has 1244 sqft of living space plus a crawl space that is perfect for storing all your seasonal belongings...
Essential Information
-
MLS® #
E4383311
-
Property Type
Detached Single Family
-
Total Acres
0.15
-
Year Built
2010
-
Property Style
Bungalow
Community Information
-
Area
Lac Ste. Anne
-
Postal Code
T0E 1A1
-
Neighbourhood/Community
Estates At Waters Edge
Services & Amenities
-
Amenities
Ceiling 9 ft.
-
Water Supply
Municipal
-
Parking
Double Garage Detached
Interior
-
Floor Finish
CarpetLaminate FlooringLinoleum
-
Heating Source
Natural Gas
-
Fireplace Type
Corner
-
Basement
Part
-
Goods Included
Dishwasher-Built-InDryerGarage ControlGarage OpenerMicrowave Hood FanRefrigeratorStove-ElectricWasherWindow Coverings
-
Heating Type
Forced Air-1
-
Storeys
1
-
Basement Development
Unfinished
Exterior
-
Lot/Exterior Features
Hardie Board Siding
-
Construction Type
Wood Frame
Additional Details
-
Nearest Town
Stony Plain
-
Site Influences
Beach AccessBoatingCreekGolf NearbyLake ViewSchools
-
Last Updated
4/3/2024 21:33
-
Property Class
Country Residential
-
Road Access
Paved
$2140/month
Est. Monthly Payment
Mortgage values are calculated by Redman Technologies Inc based on values provided in the REALTOR® Association of Edmonton listing data feed.



























































