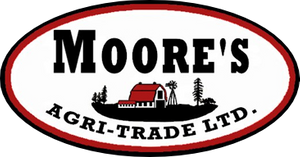Courtesy of Erin Holowach of homeFree
301 705 56 Avenue, Condo for sale in Windsor Park Calgary , Alberta , T2V 0G9
MLS® # E4385735
Ceiling 10 ft.Closet OrganizersDeckDetectors SmokeFront PorchIntercomNo Animal HomeParking-VisitorPatioSecurity DoorStorage-In-SuiteStorage-Locker RoomTelevision ConnectionVaulted Ceiling
One of a kind 2050 ft.² two bed, three bath penthouse in a very desirable/ central location. Newly renovated 2024 brand new six appliances, brand new marble floor kitchen/ entrance / laundry, brand, new master bedroom / walk in closet carpet. This property boasts one of the largest rooftop south facing terrace in the city and amazing architectural features throughout including 20 foot ceiling. Immaculately, quiet kept professional building. Has an exceptionally large functioning kitchen with loads of ...
Essential Information
-
MLS® #
E4385735
-
Property Type
Lowrise Apartment
-
Year Built
1993
-
Property Style
Penthouse
Community Information
-
Area
Calgary
-
Condo Name
Windsor Manor
-
Neighbourhood/Community
Windsor Park
-
Postal Code
T2V 0G9
Services & Amenities
-
Amenities
Ceiling 10 ft.Closet OrganizersDeckDetectors SmokeFront PorchIntercomNo Animal HomeParking-VisitorPatioSecurity DoorStorage-In-SuiteStorage-Locker RoomTelevision ConnectionVaulted Ceiling
-
Parking
HeatedParkadeRear Drive AccessSingle IndoorStallUnderground
Interior
-
Floor Finish
CarpetCeramic TileHardwood
-
Heating Source
Combination
-
Fireplace Fuel
Gas
-
Basement
None
-
Goods Included
Dishwasher-Built-InDryerFreezerGarage OpenerHood FanOven-Built-InOven-MicrowaveRefrigeratorStorage ShedStove-GasWasher
-
Heating Type
Baseboard
-
Storeys
2
-
Basement Development
No Basement
Exterior
-
Lot/Exterior Features
Stucco
-
Construction Type
Wood Frame
Additional Details
-
Condo Fees
1373.12
-
Property Class
Condo
-
Road Access
Paved
-
Condo Fee Includes
Exterior MaintenanceHeatLandscape/Snow RemovalSecurity PersonnelWater/Sewer
-
Site Influences
Golf NearbyLandscapedNo Through RoadPark/ReservePaved LanePlayground NearbyPublic Swimming PoolPublic TransportationSchoolsShopping NearbyTreed LotView Downtown
-
Last Updated
4/4/2024 14:25
$2619/month
Est. Monthly Payment
Mortgage values are calculated by Redman Technologies Inc based on values provided in the REALTOR® Association of Edmonton listing data feed.








































