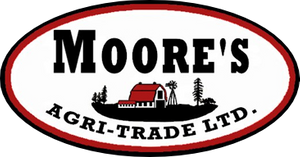Courtesy of Darya Pfund of Easy List Realty
273054 A HWY 13, House for sale in None Rural Wetaskiwin County , Alberta , T9A 1W8
MLS® # E4353343
BarCrawl SpaceExterior Walls- 2"x6"GazeboGreenhouseHot TubHot Water Natural GasInsulation-UpgradedIntercomNo Smoking HomeParty RoomPatioVaulted CeilingWet Bar
For additional information, please click on "View Listing on Realtor Website". 159 +/- acres with beautiful, large, treed yard accessing onto Hwy. #13. Two parcels of land with a good set of buildings, this property is set up for a wide variety of operations. Properly fenced/cross fenced for elk, deer, buffalo, cattle or horses. Property has 3 artesian wells providing an abundance of water to all buildings and pasture. House is upgraded and very well maintained, 4 bedrooms & 3 full baths, living room, fami...
Essential Information
-
MLS® #
E4353343
-
Property Type
Detached Single Family
-
Total Acres
159
-
Year Built
1989
-
Property Style
2 Storey
Community Information
-
Area
Wetaskiwin County
-
Postal Code
T9A 1W8
-
Neighbourhood/Community
None
Services & Amenities
-
Amenities
BarCrawl SpaceExterior Walls- 2x6GazeboGreenhouseHot TubHot Water Natural GasInsulation-UpgradedIntercomNo Smoking HomeParty RoomPatioVaulted CeilingWet Bar
-
Water Supply
Drilled WellDugoutSpring/Natural Source
-
Parking
Double Garage AttachedFront Drive AccessHeatedInsulatedParking Pad Cement/Paved
Interior
-
Floor Finish
CarpetLinoleumSoftwood
-
Heating Source
Natural Gas
-
Fireplace Type
Glass DoorHeatilator/FanInsert
-
Basement
Full
-
Goods Included
Dishwasher-Built-InDryerFan-CeilingGarage ControlGarage OpenerIntercomRefrigeratorStove-Countertop GasVacuum System AttachmentsWasherWindow CoveringsOven Built-In-Two
-
Heating Type
BaseboardHot Water
-
Storeys
2
-
Basement Development
Partly Finished
Exterior
-
Lot/Exterior Features
BrickStucco
-
Construction Type
Wood Frame
Additional Details
-
Nearest Town
Falun
-
Site Influences
Cross FencedFencedFruit Trees/ShrubsGolf NearbyLandscapedLevel LandPrivate SettingSchoolsTreed LotVegetable Garden
-
Last Updated
5/10/2023 18:37
-
Property Class
Country Residential
-
Road Access
Paved
$6808/month
Est. Monthly Payment
Mortgage values are calculated by Redman Technologies Inc based on values provided in the REALTOR® Association of Edmonton listing data feed.


















































