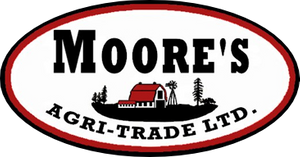Courtesy of Colin Clarke of Century 21 Hi-Point Realty Ltd
205 5201 Brougham Drive, Condo for sale in Drayton Valley Drayton Valley , Alberta , T7A 0C8
MLS® # E4370395
Off Street ParkingAir ConditionerCeiling 9 ft.DeckGazeboHot Water InstantNo Animal HomeNo Smoking HomeParking-ExtraParking-Plug-InsParking-VisitorSmart/Program. ThermostatSecurity DoorSocial RoomsSprinkler System-FireStorage-Locker RoomVinyl WindowsNatural Gas BBQ HookupNatural Gas Stove Hookup
Ironwood Gates, an adult living condo established in 2016 in Drayton Valley, was meticulously crafted with a singular focus - high-end. Upon arrival, a controlled gate enhances security, providing residents with peace of mind. Amenities include underground heated parking, secure door entry, gazebo and a main floor communal space, designed for use by building occupants with a lounge, dining area, kitchen, and patio. Unit 205 stands out as a captivating residence, capturing scenic views from its patio and an ...
Essential Information
-
MLS® #
E4370395
-
Property Type
Lowrise Apartment
-
Year Built
2016
-
Property Style
Multi Level Apartment
Community Information
-
Area
Brazeau
-
Condo Name
Ironwood Gates
-
Neighbourhood/Community
Drayton Valley
-
Postal Code
T7A 0C8
Services & Amenities
-
Amenities
Off Street ParkingAir ConditionerCeiling 9 ft.DeckGazeboHot Water InstantNo Animal HomeNo Smoking HomeParking-ExtraParking-Plug-InsParking-VisitorSmart/Program. ThermostatSecurity DoorSocial RoomsSprinkler System-FireStorage-Locker RoomVinyl WindowsNatural Gas BBQ HookupNatural Gas Stove Hookup
-
Parking
UndergroundSee Remarks
Interior
-
Floor Finish
CarpetCeramic TileLaminate Flooring
-
Heating Source
Natural Gas
-
Fireplace Fuel
Gas
-
Basement
None
-
Goods Included
Air Conditioning-CentralDishwasher-Built-InDryerOven-MicrowaveRefrigeratorStove-ElectricWasherWindow Coverings
-
Heating Type
Fan Coil
-
Storeys
4
-
Basement Development
No Basement
Exterior
-
Lot/Exterior Features
StoneStuccoWood
-
Construction Type
Wood Frame
Additional Details
-
Condo Fees
625
-
Property Class
Condo
-
Road Access
Paved
-
Condo Fee Includes
Amenities w/CondoExterior MaintenanceHeatInsur. for Common AreasJanitorial Common AreasLandscape/Snow RemovalParkingReserve Fund ContributionUtilities Common AreasWater/SewerLand/Snow Removal Common
-
Site Influences
FencedFlat SiteFruit Trees/ShrubsGated CommunityLandscapedPrivate SettingShopping Nearby
-
Last Updated
4/1/2024 1:34
$1499/month
Est. Monthly Payment
Mortgage values are calculated by Redman Technologies Inc based on values provided in the REALTOR® Association of Edmonton listing data feed.
























