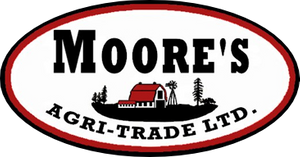Courtesy of Ashley Ermantrout of RE/MAX Real Estate
201 4102 50 Avenue, Condo for sale in Drayton Valley Drayton Valley , Alberta , T7A 0A3
MLS® # E4379441
Air ConditionerParking-Visitor
Welcome Home to this spacious 2 bedroom south facing condo in the vibrant community of Drayton Valley. Upon entry you will be greeted with a large entry way with ample storage. The master bedroom is a generous size with double closets plus has a second bedroom. The kitchen has lots of storage and counter space with some newer updates. The living room / dining room is open concept with a gas fireplace and access to a south facing balcony. in suite laundry and a parking stall with power also included.
Essential Information
-
MLS® #
E4379441
-
Property Type
Lowrise Apartment
-
Year Built
2007
-
Property Style
Single Level Apartment
Community Information
-
Area
Brazeau
-
Condo Name
Rivers Condo
-
Neighbourhood/Community
Drayton Valley
-
Postal Code
T7A 0A3
Services & Amenities
-
Amenities
Air ConditionerParking-Visitor
-
Parking
Stall
Interior
-
Floor Finish
CarpetLaminate Flooring
-
Heating Source
Natural Gas
-
Fireplace Fuel
Gas
-
Basement
None
-
Goods Included
Dishwasher-Built-InMicrowave Hood FanRefrigeratorStacked Washer/DryerStove-Electric
-
Heating Type
BaseboardHot Water
-
Storeys
1
-
Basement Development
No Basement
Exterior
-
Lot/Exterior Features
Vinyl
-
Construction Type
Wood Frame
Additional Details
-
Condo Fees
564
-
Property Class
Condo
-
Road Access
Paved Driveway to House
-
Condo Fee Includes
HeatInsur. for Common AreasProfessional ManagementWater/Sewer
-
Site Influences
Playground NearbySchoolsShopping Nearby
-
Last Updated
6/3/2024 2:56
$629/month
Est. Monthly Payment
Mortgage values are calculated by Redman Technologies Inc based on values provided in the REALTOR® Association of Edmonton listing data feed.































