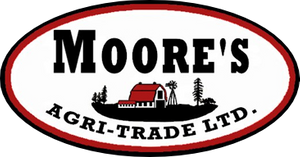Courtesy of Wally Fakhreddine of MaxWell Devonshire Realty
1904 10180 103 Street, Condo for sale in Downtown Edmonton , Alberta , T5J 0L1
MLS® # E4386496
Closet OrganizersDeckGuest SuiteIntercomLow Flw/Dual Flush ToiletNo Animal HomeNo Smoking HomeParking-VisitorParty RoomRecreation Room/CentreSecured ParkingSecurity DoorSprinkler System-FireRooftop Deck/Patio
SPACIOUS LUXURY DOWNTOWN CONDO IN METICOULOUS LIKE NEW CONDITION. Custom one of kind condo unit. The only 1 bedroom, 2 full bathroom unit in the entire building. You get all the advantages of a larger unit with East, North, and South Views. Largest balcony!! Floor to ceiling windows offering unobstructed views of Rogers Place, Stantec Tower, and the River Valley. This unit features a modern light color pallet, designer kitchen with sit up bar, quartz counter tops throughout, built in appliances, spacious li...
Essential Information
-
MLS® #
E4386496
-
Property Type
Apartment High Rise
-
Year Built
2020
-
Property Style
Single Level Apartment
Community Information
-
Area
Edmonton
-
Condo Name
Encore Tower
-
Neighbourhood/Community
Downtown (Edmonton)
-
Postal Code
T5J 0L1
Services & Amenities
-
Amenities
Closet OrganizersDeckGuest SuiteIntercomLow Flw/Dual Flush ToiletNo Animal HomeNo Smoking HomeParking-VisitorParty RoomRecreation Room/CentreSecured ParkingSecurity DoorSprinkler System-FireRooftop Deck/Patio
-
Parking
Underground
Interior
-
Floor Finish
Laminate Flooring
-
Heating Source
Natural Gas
-
Storeys
1
-
Basement Development
No Basement
-
Goods Included
Dishwasher-Built-InMicrowave Hood FanRefrigeratorStove-ElectricWasherWindow CoveringsDryer-Two
-
Heating Type
Heat Pump
-
Basement
None
Exterior
-
Lot/Exterior Features
See Remarks
-
Construction Type
Concrete
Additional Details
-
Condo Fees
551.47
-
Property Class
Condo
-
Road Access
Paved Driveway to House
-
Condo Fee Includes
Amenities w/CondoCaretakerExterior MaintenanceHeatInsur. for Common AreasJanitorial Common AreasLandscape/Snow RemovalParkingProfessional ManagementRecreation FacilityReserve Fund ContributionSecurity PersonnelUtilities Common AreasWater/SewerSee RemarksLand/Snow Removal Common
-
Site Influences
Park/ReservePicnic AreaPublic Swimming PoolPublic TransportationRavine ViewRiver Valley ViewRiver ViewRolling LandSchoolsShopping NearbyView CityView DowntownSee Remarks
-
Last Updated
1/4/2024 21:3
$1822/month
Est. Monthly Payment
Mortgage values are calculated by Redman Technologies Inc based on values provided in the REALTOR® Association of Edmonton listing data feed.















































