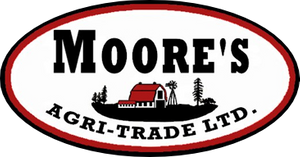Courtesy of Carson Beier of Royal LePage Noralta Real Estate
19 2414 TWP RD 522, House for sale in Two Island Point Rural Parkland County , Alberta , T7Y 3L8
MLS® # E4373052
Ceiling 10 ft.Ceiling 9 ft.DeckFire PitHot TubNo Animal HomeNo Smoking HomePatioR.V. StorageSunroomWalkout BasementWet Bar
WATERFRONT WALKOUT bungalow w/ attached 5-car garage (56Wx28L, heated, 220V, 3pc bath) on 1.02 acres on Jackfish Lake w/ private dock! Stunning 2,686sqft (+ basement) home features soaring ceilings, spiral staircase, large loft overlooking main level and hardwood & tile flooring throughout. Bright, open living room w/ gas fireplace, floor-to-ceiling windows & deck access with VIEWS OF LAKE. Gourmet kitchen w/ eat-up peninsula, granite counters & corner pantry. Owner’s suite w/ deck access, walk-in closet & ...
Essential Information
-
MLS® #
E4373052
-
Property Type
Detached Single Family
-
Total Acres
1.02
-
Year Built
2006
-
Property Style
Bungalow
Community Information
-
Area
Parkland
-
Postal Code
T7Y 3L8
-
Neighbourhood/Community
Two Island Point
Services & Amenities
-
Amenities
Ceiling 10 ft.Ceiling 9 ft.DeckFire PitHot TubNo Animal HomeNo Smoking HomePatioR.V. StorageSunroomWalkout BasementWet Bar
-
Water Supply
Drilled Well
-
Parking
220 Volt WiringHeatedOver SizedQuad or More AttachedRV ParkingShop
Interior
-
Floor Finish
CarpetCeramic TileHardwood
-
Heating Source
Natural Gas
-
Fireplace Type
Double SidedMantel
-
Basement
Full
-
Goods Included
Dishwasher-Built-InDryerFan-CeilingGarage OpenerOven-MicrowaveStorage ShedStove-ElectricVacuum System AttachmentsWasherWindow CoveringsRefrigerators-Two
-
Heating Type
Fan CoilIn Floor Heat System
-
Storeys
2
-
Basement Development
Fully Finished
Exterior
-
Lot/Exterior Features
StoneVinyl
-
Construction Type
Wood Frame
Additional Details
-
Nearest Town
Stony Plain
-
Site Influences
Backs Onto LakeBacks Onto Park/TreesBeach AccessBoatingCul-De-SacEnvironmental ReserveLake Access PropertyLake ViewLandscapedPrivate SettingTreed LotWaterfront Property
-
Last Updated
3/3/2024 14:30
-
Property Class
Country Residential
-
Road Access
Gravel Driveway to HousePaved
$7510/month
Est. Monthly Payment
Mortgage values are calculated by Redman Technologies Inc based on values provided in the REALTOR® Association of Edmonton listing data feed.















































