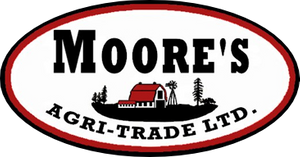Courtesy of Loralee Johnson of RE/MAX PREFERRED CHOICE
1813 Cove Crescent, House for sale in West Cove Rural Lac Ste. Anne County , Alberta , T0E 0A2
MLS® # E4378491
BarDeck
Peaceful lake life awaits! Use for recreation or year round living, this 3 bed/3 bath home located in a quiet cul-de-sac in the Summer Village of West Cove has 4 separate outdoor spaces for you to maximize all of it's outdoor and entertaining potential- decks and balconies everywhere! Lots of bonuses indoors too- starting with the decked out, oversized, heated, double attached garage. Some of the special mentions include a downstairs entertaining area with bar, 5 pce primary ensuite with jetted tub, and so ...
Essential Information
-
MLS® #
E4378491
-
Property Type
Detached Single Family
-
Total Acres
0.13
-
Year Built
2009
-
Property Style
2 Storey
Community Information
-
Area
Lac Ste. Anne
-
Postal Code
T0E 0A2
-
Neighbourhood/Community
West Cove
Services & Amenities
-
Amenities
BarDeck
-
Water Supply
Cistern
-
Parking
220 Volt WiringDouble Garage AttachedHeatedOver SizedRV Parking
Interior
-
Floor Finish
Ceramic TileLaminate FlooringVinyl Plank
-
Heating Source
Natural Gas
-
Fireplace Type
Stone Facing
-
Basement
None
-
Goods Included
Dishwasher-Built-InDryerGarage OpenerMicrowave Hood FanRefrigeratorStove-ElectricWasherWindow Coverings
-
Heating Type
Forced Air-1
-
Storeys
2
-
Basement Development
No Basement
Exterior
-
Lot/Exterior Features
StoneVinyl
-
Construction Type
Wood Frame
Additional Details
-
Nearest Town
Alberta Beach
-
Site Influences
FencedGolf NearbyLow Maintenance LandscapePrivate Setting
-
Last Updated
1/3/2024 2:16
-
Property Class
Country Residential
-
Road Access
Paved
$1988/month
Est. Monthly Payment
Mortgage values are calculated by Redman Technologies Inc based on values provided in the REALTOR® Association of Edmonton listing data feed.



















































