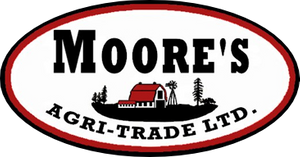Courtesy of Kerry Pfannmuller of Century 21 Leading
17 54013 RGE RD 30, House for sale in Diamond Country Estates Rural Lac Ste. Anne County , Alberta , T0E 1V3
MLS® # E4380901
DeckDetectors SmokeParking-ExtraSunroom
Welcome to this stunning Executive bi-level on a treed acreage. The open concept has a beautiful Chefs kitchen with a 5'x 12' granite countertop workspace, top of the line KITCHENAID SS appliances, and tons of storage! Dining area leads to a massive 900+ sq ft DuraDeck sundeck! Real Hardwood and beautiful vaulted ceilings soaring above, create an open & spacious ambiance that is perfect for entertaining. The primary bedroom offers a spa like 3pc ensuite and huge walk in closet with built ins. 3 additional ...
Essential Information
-
MLS® #
E4380901
-
Property Type
Detached Single Family
-
Total Acres
2.02
-
Year Built
2008
-
Property Style
Bi-Level
Community Information
-
Area
Lac Ste. Anne
-
Postal Code
T0E 1V3
-
Neighbourhood/Community
Diamond Country Estates
Services & Amenities
-
Amenities
DeckDetectors SmokeParking-ExtraSunroom
-
Water Supply
Drilled Well
-
Parking
Double Garage Attached
Interior
-
Floor Finish
Ceramic TileHardwood
-
Heating Source
Natural Gas
-
Storeys
2
-
Basement Development
Fully Finished
-
Goods Included
DryerRefrigeratorStove-ElectricWasherWindow Coverings
-
Heating Type
Forced Air-1
-
Basement
Full
Exterior
-
Lot/Exterior Features
Vinyl
-
Construction Type
Wood Frame
Additional Details
-
Nearest Town
Alberta Beach
-
Site Influences
Backs Onto Park/TreesLandscapedLow Maintenance Landscape
-
Last Updated
1/3/2024 18:30
-
Property Class
Country Residential
-
Road Access
Paved Driveway to House
$3278/month
Est. Monthly Payment
Mortgage values are calculated by Redman Technologies Inc based on values provided in the REALTOR® Association of Edmonton listing data feed.






















