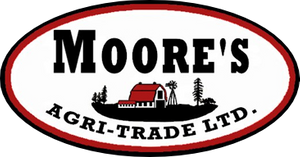Courtesy of Christopher Greidanus of MaxWell Devonshire Realty
14 1103 TWP RD 540, House for sale in West Gentry Rural Parkland County , Alberta , T7Y 0A6
MLS® # E4368090
Carbon Monoxide DetectorsDeckDetectors Smoke
Experience the epitome of rural elegance on this lush 2-acre estate just minutes from town. This one-and-a-half-story home boasts an open-concept main floor, offering breathtaking south and west-facing views. Three spacious bedrooms and a convenient laundry room await upstairs, while the finished basement provides endless possibilities. A double garage and abundant parking ensure convenience. Embrace the serene beauty of nature with urban amenities at your fingertips. Welcome home!
Essential Information
-
MLS® #
E4368090
-
Property Type
Detached Single Family
-
Total Acres
2.14
-
Year Built
1998
-
Property Style
1 and Half Storey
Community Information
-
Area
Parkland
-
Postal Code
T7Y 0A6
-
Neighbourhood/Community
West Gentry
Services & Amenities
-
Amenities
Carbon Monoxide DetectorsDeckDetectors Smoke
-
Water Supply
Cistern
-
Parking
Double Garage Attached
Interior
-
Floor Finish
CarpetLinoleum
-
Heating Source
Natural Gas
-
Fireplace Type
Glass Door
-
Basement
Full
-
Goods Included
Dishwasher-Built-InGarage ControlGarage OpenerRefrigeratorStove-ElectricWindow Coverings
-
Heating Type
Forced Air-1
-
Storeys
2
-
Basement Development
Partly Finished
Exterior
-
Lot/Exterior Features
Vinyl
-
Construction Type
Wood Frame
Additional Details
-
Nearest Town
Spruce Grove
-
Site Influences
Fruit Trees/ShrubsLandscapedPrivate Setting
-
Last Updated
2/2/2024 16:44
-
Property Class
Country Residential
-
Road Access
Paved Driveway to House
$3165/month
Est. Monthly Payment
Mortgage values are calculated by Redman Technologies Inc based on values provided in the REALTOR® Association of Edmonton listing data feed.






















