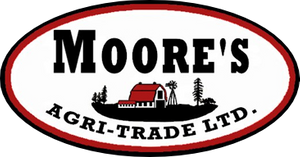Courtesy of Doreen Noppers of Royal LePage Noralta Real Estate
116 WESTGLEN Crescent, House for sale in West Grove Spruce Grove , Alberta , T7X 1V7
MLS® # E4383106
Off Street ParkingOn Street ParkingAir ConditionerPatioSunroom
In the Vibrant & Dynamic City of Spruce Grove, in the Community of West Grove, you’ll be pleased to discover a 1135sqft BUNGALOW located in a quiet crescent w/ an OVERSIZED 24' x 24' Garage (New Garage Heater, New Door w/ New Opener w/ 2 remotes). Conveniently located w/in walking distance to St. Joseph's School (Pre-K to Grade 4). Loads of Upgrades completed including $15K to replace Sewer Line (Jan2024) to street. New High Efficient Furnace, Hot Water Tank & A/C (to be installed as weather allows). Newly ...
Essential Information
-
MLS® #
E4383106
-
Property Type
Detached Single Family
-
Year Built
1980
-
Property Style
Bungalow
Community Information
-
Area
Spruce Grove
-
Postal Code
T7X 1V7
-
Neighbourhood/Community
West Grove
Services & Amenities
-
Amenities
Off Street ParkingOn Street ParkingAir ConditionerPatioSunroom
-
Parking
Double Garage Detached
Interior
-
Floor Finish
Laminate FlooringLinoleumVinyl Plank
-
Heating Source
Natural Gas
-
Fireplace Fuel
Wood
-
Basement
Full
-
Goods Included
Dishwasher-Built-InDryerGarage ControlGarage OpenerMicrowave Hood FanRefrigerator-Energy StarStove-ElectricWasherWindow Coverings
-
Heating Type
Forced Air-1
-
Storeys
2
-
Basement Development
Fully Finished
Exterior
-
Lot/Exterior Features
StuccoVinyl
-
Construction Type
Wood Frame
Additional Details
-
Property Class
Single Family
-
Road Access
Paved
-
Site Influences
Back LaneCorner LotFencedFlat SiteFruit Trees/ShrubsLandscapedPaved LanePlayground NearbyPublic Swimming PoolPublic TransportationSchoolsShopping Nearby
-
Last Updated
6/3/2024 19:57
$1868/month
Est. Monthly Payment
Mortgage values are calculated by Redman Technologies Inc based on values provided in the REALTOR® Association of Edmonton listing data feed.

































































