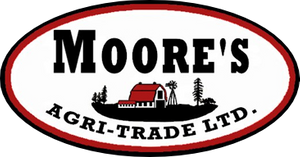Courtesy of Sally Munro of Century 21 Masters
11324 10 Avenue, House for sale in Twin Brooks Edmonton , Alberta , T6J 6S9
MLS® # E4383101
DeckDetectors SmokeVaulted Ceiling
Experience luxury living in this stunning 2-storey custom-built home 4 + 1 bedrooms, 3.5 baths with main floor office nestled in the heart of Twin Brooks. Boasting 2804 sf plus 1142 sf finished basement of meticulously designed living space, this original owner's residence exudes elegance and comfort. Main floor vaulted ceiling with formal living and dining & family room. Situated on a peaceful cul-de-sac in a safe community with top-tier schools. This residence offers the perfect blend of convenience & tr...
Essential Information
-
MLS® #
E4383101
-
Property Type
Detached Single Family
-
Year Built
1993
-
Property Style
2 Storey
Community Information
-
Area
Edmonton
-
Postal Code
T6J 6S9
-
Neighbourhood/Community
Twin Brooks
Services & Amenities
-
Amenities
DeckDetectors SmokeVaulted Ceiling
-
Parking
Double Garage Attached
Interior
-
Floor Finish
Ceramic TileHardwoodLaminate Flooring
-
Heating Source
Natural Gas
-
Fireplace Fuel
Gas
-
Basement
Full
-
Goods Included
Dishwasher-Built-InDryerGarage ControlGarage OpenerHood FanRefrigeratorStove-ElectricWasherWindow Coverings
-
Heating Type
Forced Air-1
-
Storeys
3
-
Basement Development
Fully Finished
Exterior
-
Lot/Exterior Features
Stucco
-
Construction Type
Wood Frame
Additional Details
-
Property Class
Single Family
-
Road Access
Paved
-
Site Influences
Airport NearbyCorner LotFencedFlat SiteFruit Trees/ShrubsLandscapedPlayground NearbySchoolsShopping Nearby
-
Last Updated
6/3/2024 0:22
$3411/month
Est. Monthly Payment
Mortgage values are calculated by Redman Technologies Inc based on values provided in the REALTOR® Association of Edmonton listing data feed.











































































