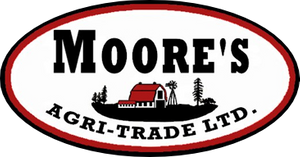Courtesy of Fan Yang of Mozaic Realty Group
10846 60 Avenue, House for sale in Pleasantview Edmonton , Alberta , T6H 4R1
MLS® # E4382937
Detectors SmokeHot Water Natural GasVinyl Windows
Elegance, functionality, Serenity & Character - this home has it all! Extensively renovated BUNGALOW home located on a tree-lined quiet street in Pleasantview! Sitting on a massive 41.5'X180' lot, this home boasts 3+2 bedrooms, 3 full baths and TWO kitchens. This home has gone through major renovations in recent years: main floor (2017-2018),basement(2020),Shingles (2019), Windows (2018), hot water tank(2016), furnace(2018) & front/back door(2020) and the list goes on. Open concept main floor feature vinyl ...
Essential Information
-
MLS® #
E4382937
-
Property Type
Detached Single Family
-
Year Built
1958
-
Property Style
Bungalow
Community Information
-
Area
Edmonton
-
Postal Code
T6H 4R1
-
Neighbourhood/Community
Pleasantview (Edmonton)
Services & Amenities
-
Amenities
Detectors SmokeHot Water Natural GasVinyl Windows
-
Parking
Double Garage Detached
Interior
-
Floor Finish
Ceramic TileVinyl Plank
-
Heating Source
Natural Gas
-
Storeys
2
-
Basement Development
Fully Finished
-
Goods Included
Dishwasher-Built-InDryerGarage ControlGarage OpenerHood FanRefrigeratorWasherWindow CoveringsStoves-Two
-
Heating Type
Forced Air-1
-
Basement
Full
Exterior
-
Lot/Exterior Features
Vinyl
-
Construction Type
Wood Frame
Additional Details
-
Property Class
Single Family
-
Road Access
Paved Driveway to House
-
Site Influences
Back LaneFencedFlat SiteLandscapedPublic TransportationSchoolsShopping Nearby
-
Last Updated
6/3/2024 15:36
$2868/month
Est. Monthly Payment
Mortgage values are calculated by Redman Technologies Inc based on values provided in the REALTOR® Association of Edmonton listing data feed.
























































