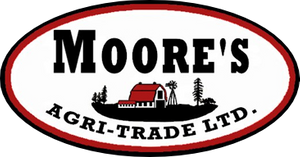Courtesy of Stephen Isaac of Local Real Estate
1 BAY Drive, House for sale in Silver Sands Rural Lac Ste. Anne County , Alberta , T0E 1H0
MLS® # E4381843
Hot Water Natural GasSmart/Program. Thermostat
Come and live at the lake! This 4 season fully serviced home is perfect for a summer cabin or a year round residence! An open concept design with a large kitchen that includes plenty of country charm, and a bright welcoming living room, as well as a full bathroom with stand up shower make up this 3 bedroom bungalow. There is even a rough in for a washer and dryer! Head out the back deck overlooking your large (1/3 acre!!) property and the yard gives way to an abundance of trees where you can follow the path...
Essential Information
-
MLS® #
E4381843
-
Property Type
Detached Single Family
-
Total Acres
0.34
-
Year Built
1975
-
Property Style
Bungalow
Community Information
-
Area
Lac Ste. Anne
-
Postal Code
T0E 1H0
-
Neighbourhood/Community
Silver Sands
Services & Amenities
-
Amenities
Hot Water Natural GasSmart/Program. Thermostat
-
Water Supply
Drilled Well
-
Parking
2 Outdoor Stalls
Interior
-
Floor Finish
CarpetLaminate Flooring
-
Heating Source
Natural Gas
-
Storeys
1
-
Basement Development
No Basement
-
Goods Included
RefrigeratorStove-ElectricWindow Coverings
-
Heating Type
Forced Air-1
-
Basement
None
Exterior
-
Lot/Exterior Features
Vinyl
-
Construction Type
Wood Frame
Additional Details
-
Nearest Town
Darwell
-
Site Influences
Backs Onto Park/TreesCorner LotLandscapedPlayground NearbyPartially Fenced
-
Last Updated
3/3/2024 20:51
-
Property Class
Country Residential
-
Road Access
Gravel Driveway to HousePaved
$752/month
Est. Monthly Payment
Mortgage values are calculated by Redman Technologies Inc based on values provided in the REALTOR® Association of Edmonton listing data feed.























