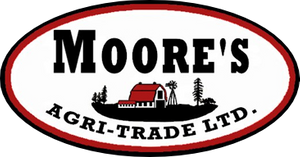Courtesy of Parker Parker of RE/MAX Elite
1 10426 126 Street, Condo for sale in Westmount Edmonton , Alberta , T5N 1T8
MLS® # E4378738
Ceiling 9 ft.DeckDetectors SmokeNo Animal HomeNo Smoking HomeParking-VisitorPatioInfill Property
INVESTORS! Young Professionals! Are you looking for an absolutely stellar property that can propel your financial future forward!? This property is for you! Tucked in nicely in the south portion of Westmount a half a block off of Stony Plain Road and 2 blocks off 124th Street, it is perfectly located with great access to downtown, West Edmonton Mall, and a quick trip to the university area. This front/back duplex with a fully finished basement is currently being run as an AirBnb and is absolutely crushing i...
Essential Information
-
MLS® #
E4378738
-
Property Type
Half Duplex
-
Year Built
2019
-
Property Style
2 Storey
Community Information
-
Area
Edmonton
-
Condo Name
No Name
-
Neighbourhood/Community
Westmount
-
Postal Code
T5N 1T8
Services & Amenities
-
Amenities
Ceiling 9 ft.DeckDetectors SmokeNo Animal HomeNo Smoking HomeParking-VisitorPatioInfill Property
-
Parking
Double Garage DetachedOver Sized
Interior
-
Floor Finish
CarpetCeramic TileEngineered Wood
-
Heating Source
Natural Gas
-
Storeys
3
-
Basement Development
Fully Finished
-
Goods Included
Dishwasher-Built-InDryerOven-MicrowaveRefrigeratorStove-ElectricWasher
-
Heating Type
Forced Air-1
-
Basement
Full
Exterior
-
Lot/Exterior Features
Fiber Cement SidingAcrylic Stucco
-
Construction Type
Wood Frame
Additional Details
-
Condo Fee Includes
Self Managed
-
Site Influences
Back LaneGolf NearbyPlayground NearbyPublic TransportationSchoolsShopping NearbySee Remarks
-
Last Updated
1/2/2024 18:44
-
Property Class
Condo
-
Road Access
Paved
$2391/month
Est. Monthly Payment
Mortgage values are calculated by Redman Technologies Inc based on values provided in the REALTOR® Association of Edmonton listing data feed.


















































