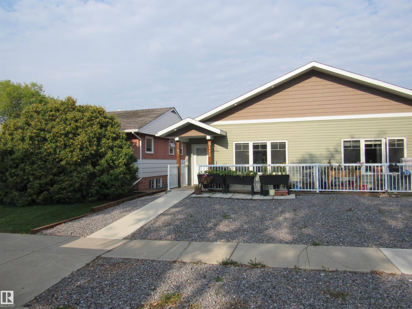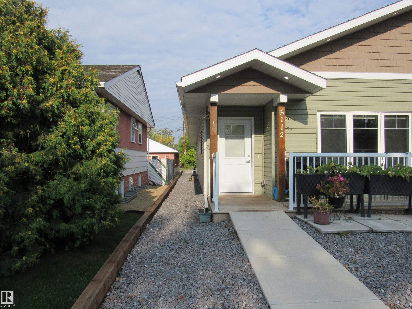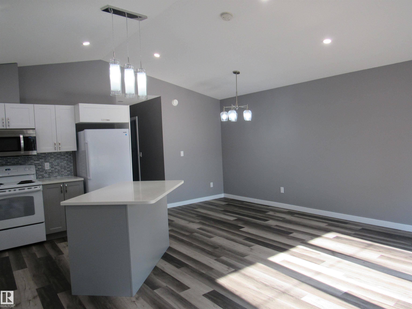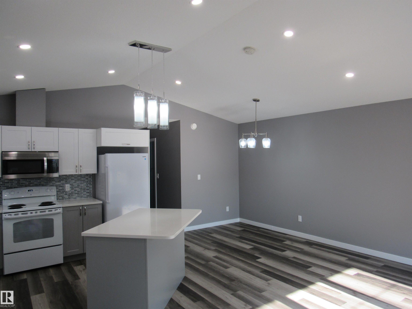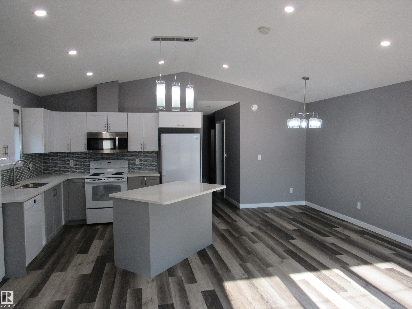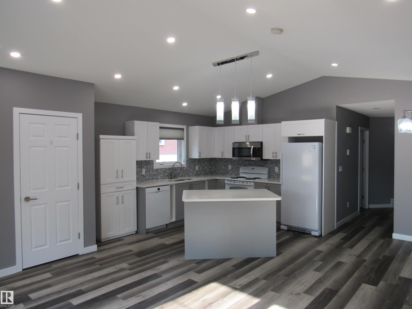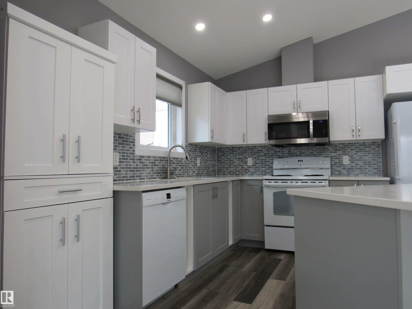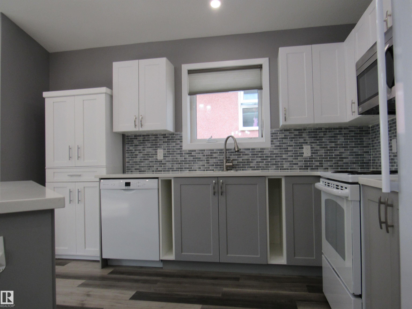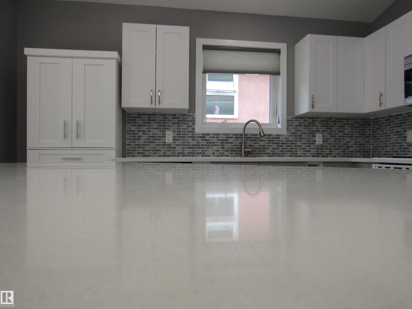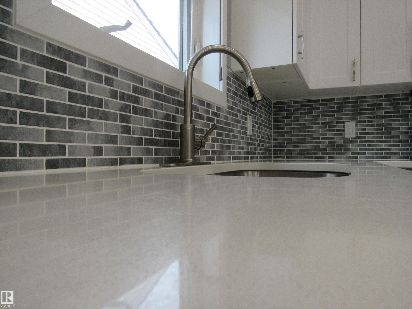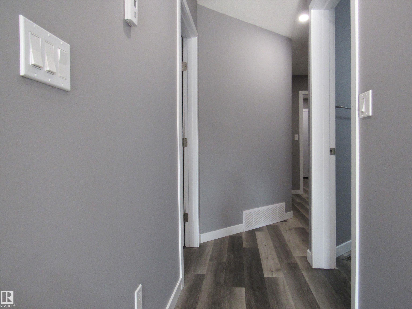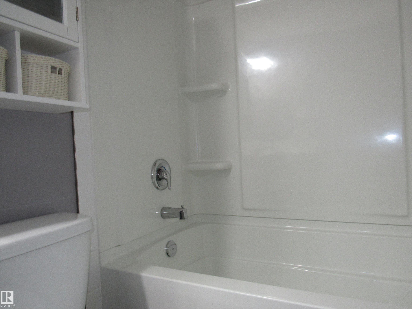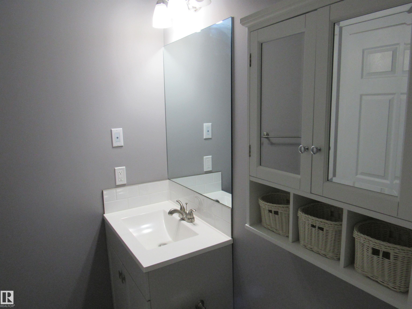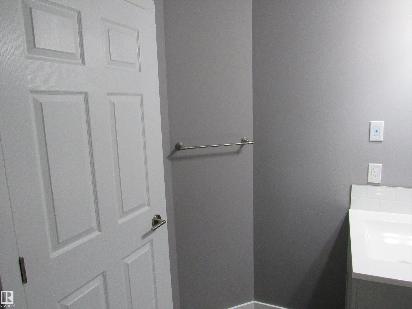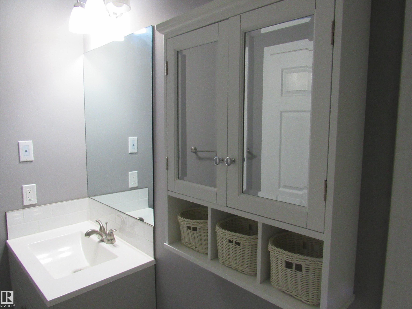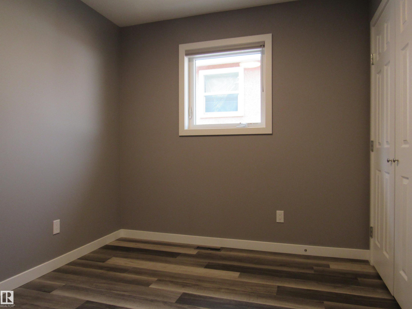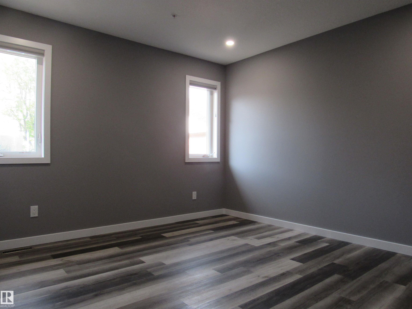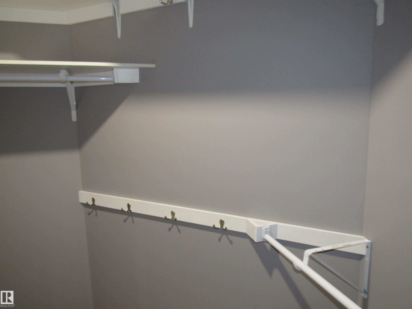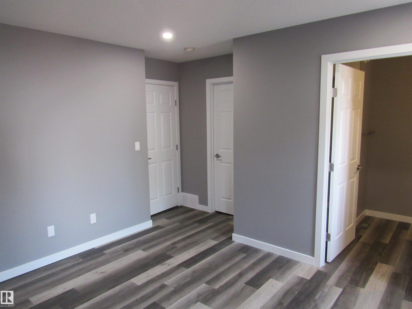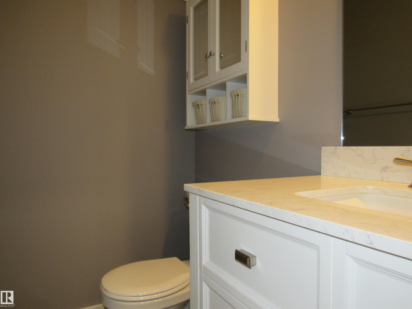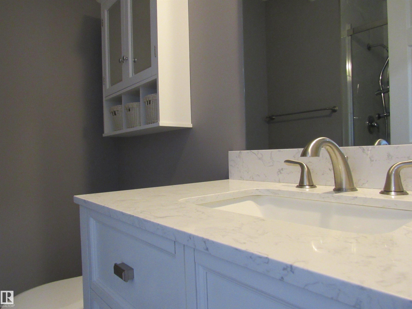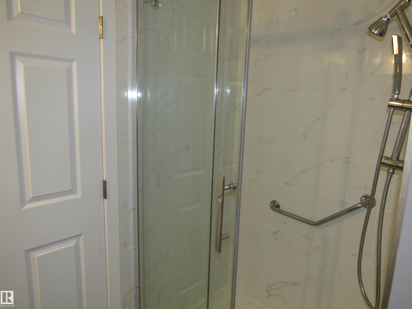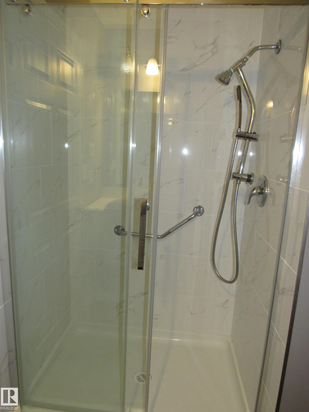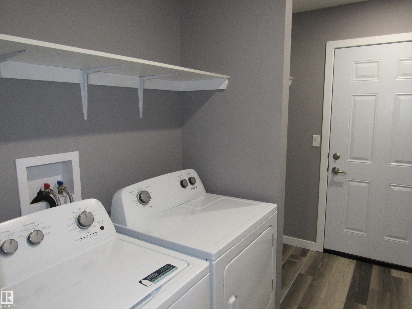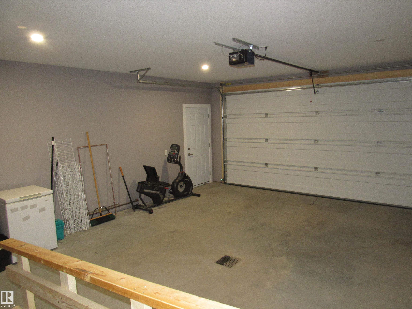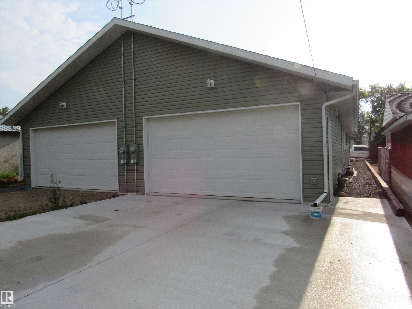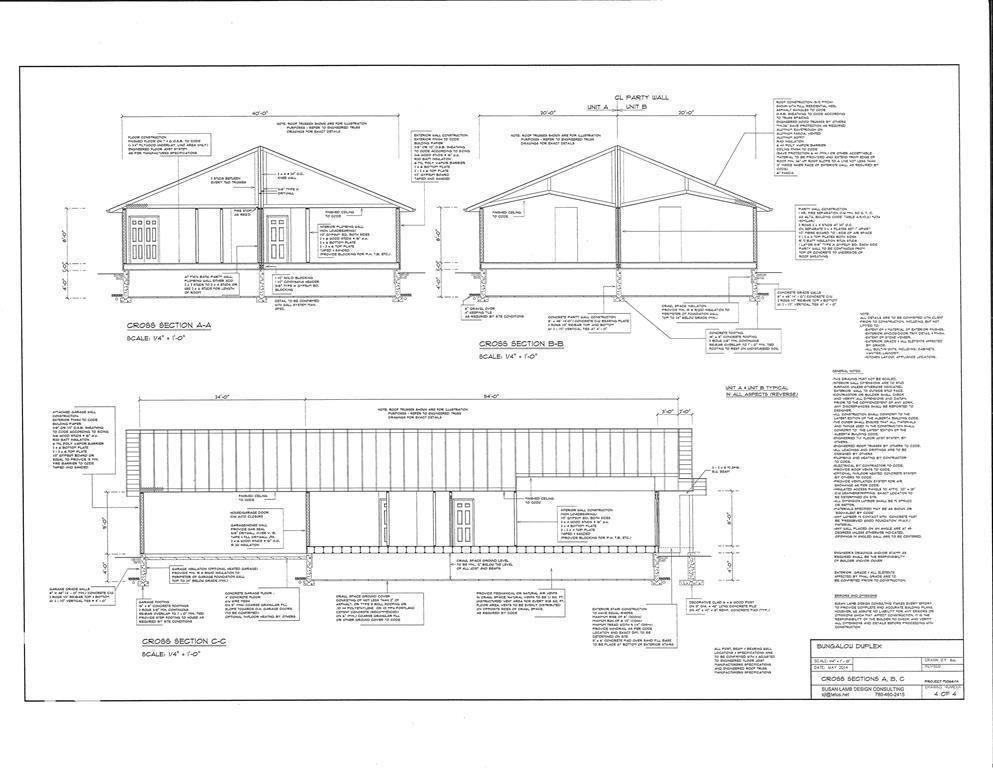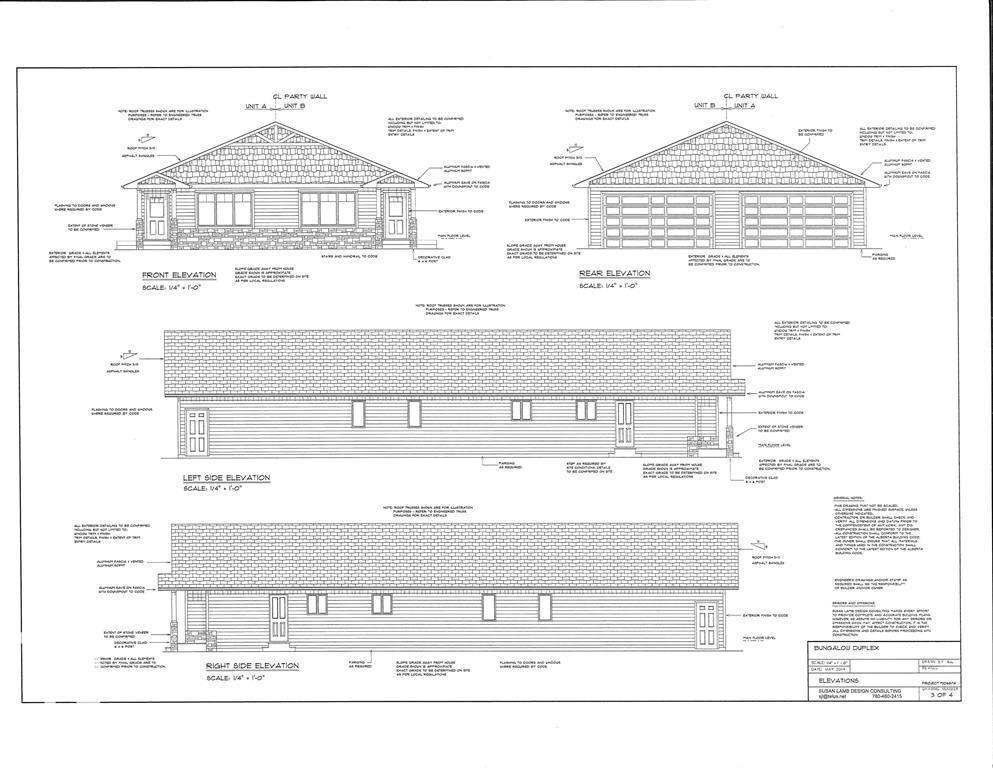Courtesy of Pia Greig of RE/MAX Results
Unit A, 5112 - 54 Street Barrhead , Alberta , T7N 1E7
MLS® # E4457055
Off Street Parking Closet Organizers Deck No Animal Home No Smoking Home Vinyl Windows
Next to brand new home all on one level with DOUBLE attached garage in the charming Town of Barrhead. This two bedroom, two bathroom property is only 3 years old and in absolutely meticulous condition. The home feels spacious, bright and welcoming. At the front of the home is a nice sized deck to enjoy that's plenty big for a little seating area as well as some plants. The yard is low maintenance, something to be appreciated both by seniors and busy professionals. The great room is filled with sunlight and...
Essential Information
-
MLS® #
E4457055
-
Property Type
Residential
-
Year Built
2022
-
Property Style
Bungalow
Community Information
-
Area
Barrhead
-
Postal Code
T7N 1E7
-
Neighbourhood/Community
Barrhead
Services & Amenities
-
Amenities
Off Street ParkingCloset OrganizersDeckNo Animal HomeNo Smoking HomeVinyl Windows
Interior
-
Floor Finish
Vinyl Plank
-
Heating Type
Forced Air-1Natural Gas
-
Basement Development
No Basement
-
Goods Included
Dishwasher-Built-InGarage OpenerMicrowave Hood FanRefrigeratorStove-ElectricWindow Coverings
-
Basement
None
Exterior
-
Lot/Exterior Features
Back LaneFlat SiteLandscapedLow Maintenance LandscapeSchoolsShopping Nearby
-
Foundation
Slab
-
Roof
Asphalt Shingles
Additional Details
-
Property Class
Single Family
-
Road Access
Paved
-
Site Influences
Back LaneFlat SiteLandscapedLow Maintenance LandscapeSchoolsShopping Nearby
-
Last Updated
8/3/2025 21:24
$1271/month
Est. Monthly Payment
Mortgage values are calculated by Redman Technologies Inc based on values provided in the REALTOR® Association of Edmonton listing data feed.

