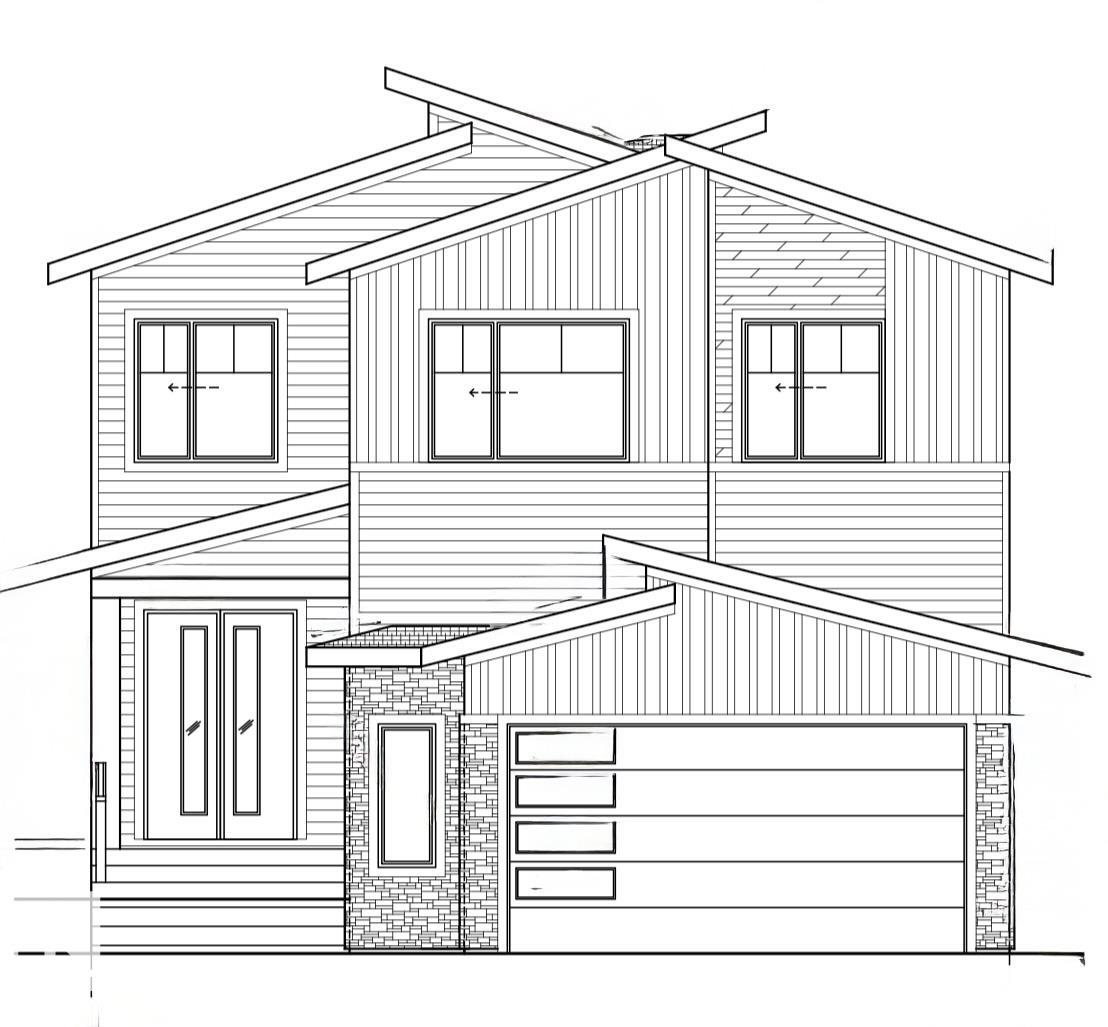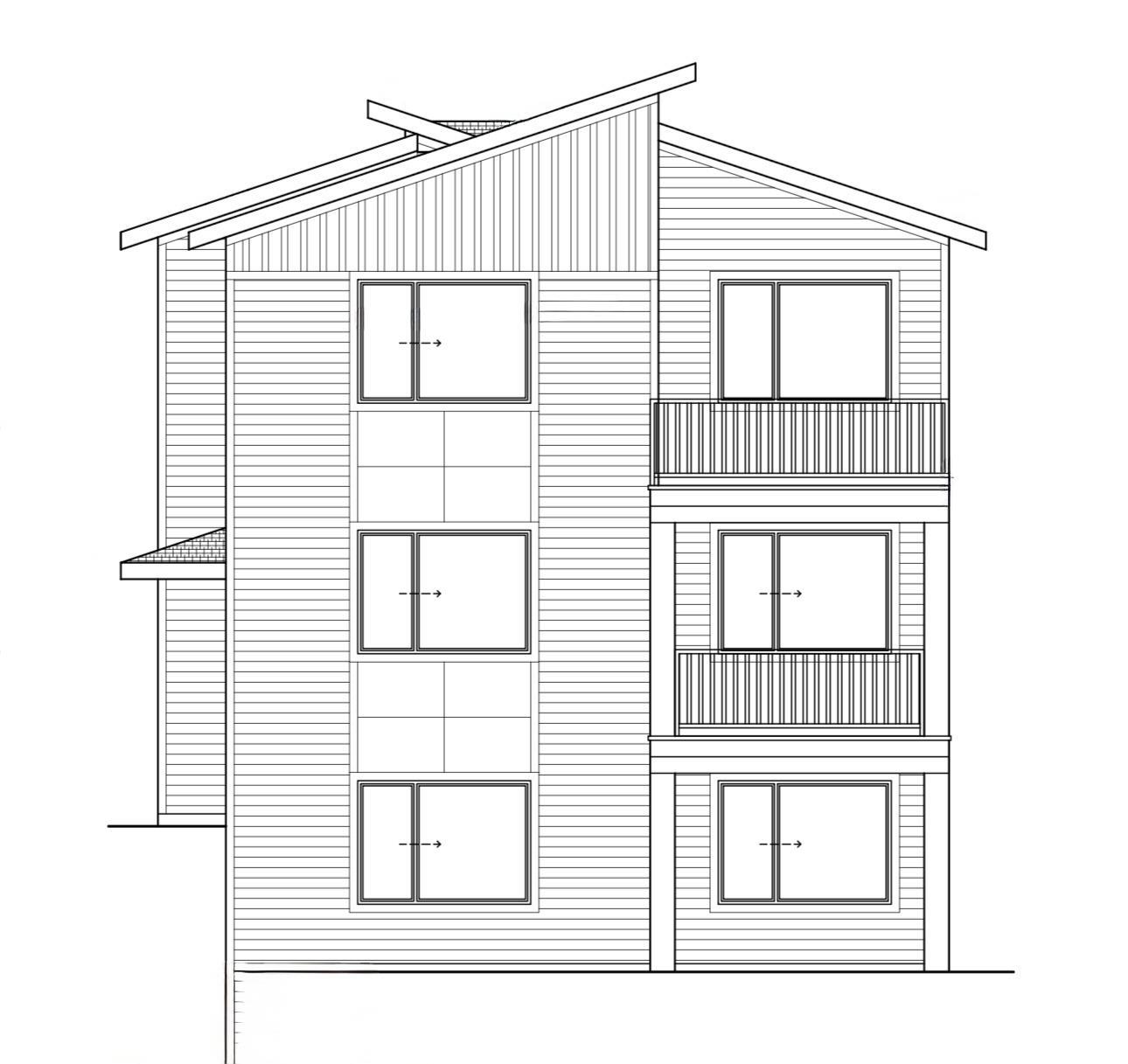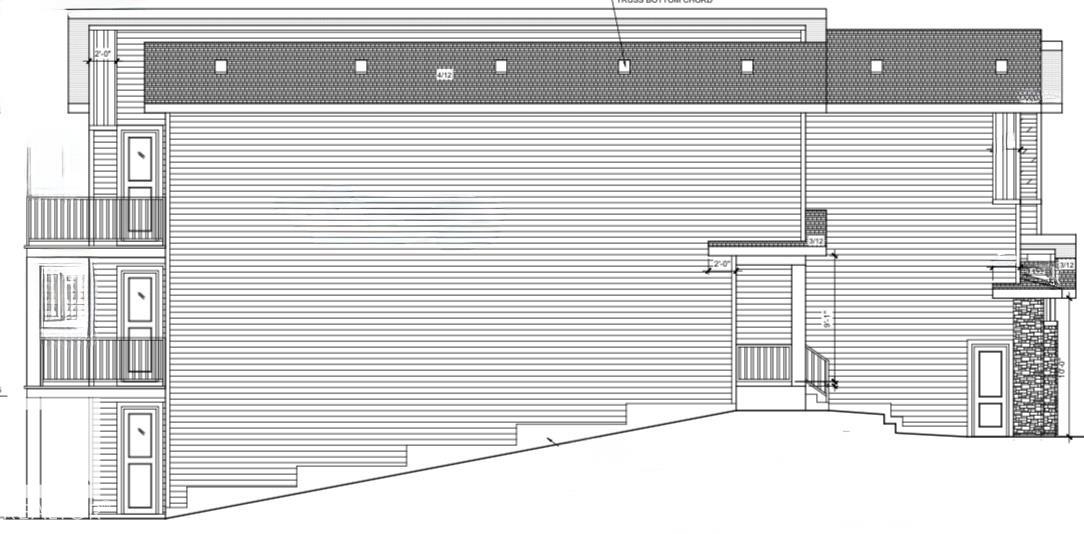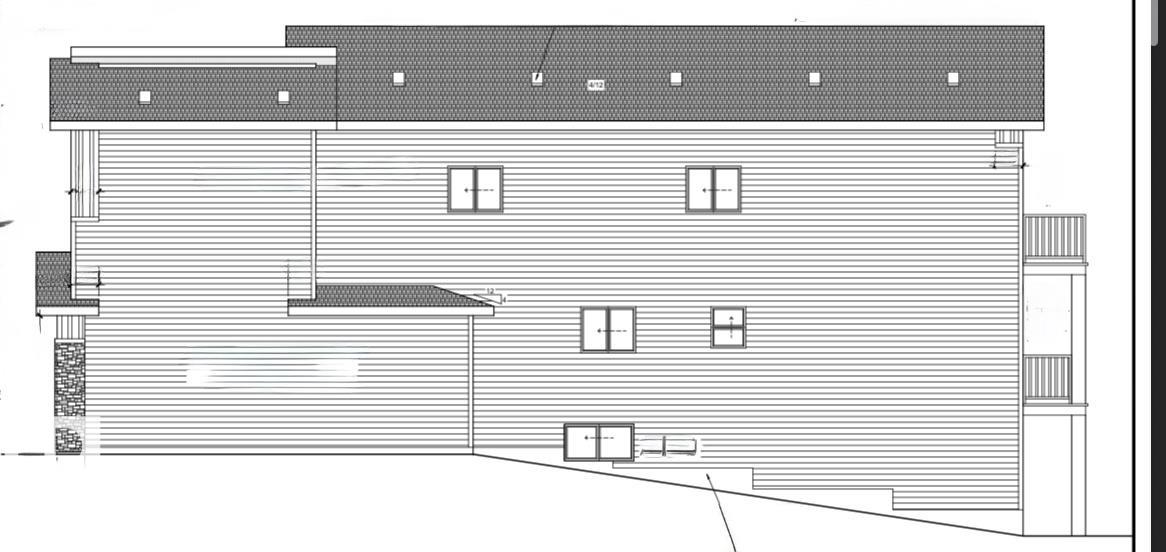Courtesy of Yatin Sharma of MaxWell Polaris
2711 64 Avenue NE, House for sale in Churchill Meadow Rural Leduc County , Alberta , T4X 2C1
MLS® # E4461142
Carbon Monoxide Detectors Ceiling 9 ft. No Animal Home No Smoking Home 9 ft. Basement Ceiling
Step inside your future dream home in CHURCHILL MEADOWS! through double doors into soaring 9ft ceilings and two open-to-below spaces. that instantly impresses. Dark vinyl siding with board & batten accents sets the tone of elegance. The chef’s kitchen features a waterfall island, matte black sinks, extended counters, and a spice kitchen, all illuminated by pot lights and dimmers. Entertain with rough-ins for speakers and cozy up by the electric fireplace. Downstairs, the finished walkout basement offers 2 b...
Essential Information
-
MLS® #
E4461142
-
Property Type
Residential
-
Total Acres
0.12
-
Year Built
2025
-
Property Style
2 Storey
Community Information
-
Area
Leduc County
-
Postal Code
T4X 2C1
-
Neighbourhood/Community
Churchill Meadow
Services & Amenities
-
Amenities
Carbon Monoxide DetectorsCeiling 9 ft.No Animal HomeNo Smoking Home9 ft. Basement Ceiling
-
Water Supply
Municipal
-
Parking
Double Garage Attached
Interior
-
Floor Finish
CarpetCeramic TileVinyl Plank
-
Heating Type
Forced Air-2Natural Gas
-
Basement Development
Fully Finished
-
Goods Included
Builder Appliance Credit
-
Basement
Full
Exterior
-
Lot/Exterior Features
Airport NearbyFencedGolf NearbyLandscapedPlayground Nearby
-
Foundation
Concrete Perimeter
Additional Details
-
Sewer Septic
Municipal/Community
-
Site Influences
Airport NearbyFencedGolf NearbyLandscapedPlayground Nearby
-
Last Updated
9/2/2025 21:6
-
Property Class
Country Residential
-
Road Access
Paved
$4349/month
Est. Monthly Payment
Mortgage values are calculated by Redman Technologies Inc based on values provided in the REALTOR® Association of Edmonton listing data feed.




