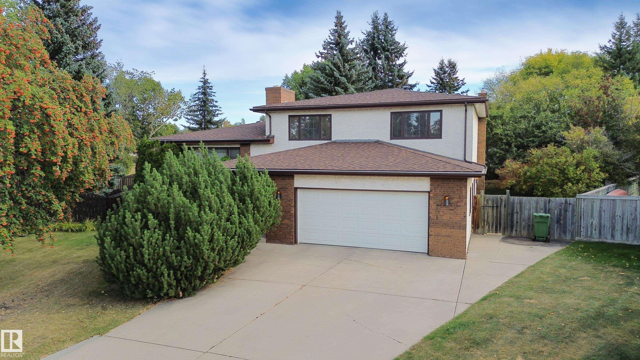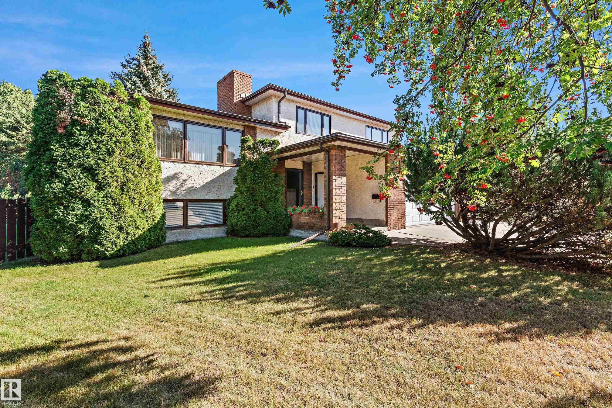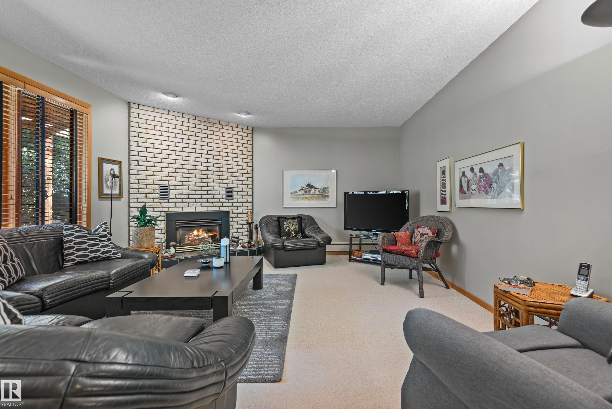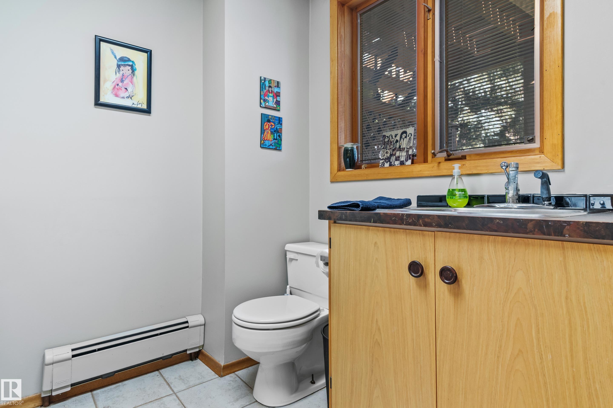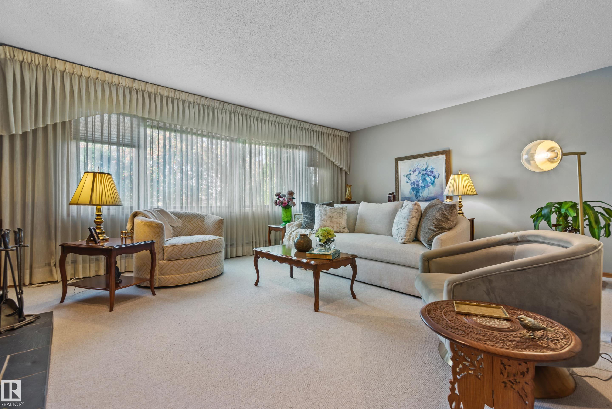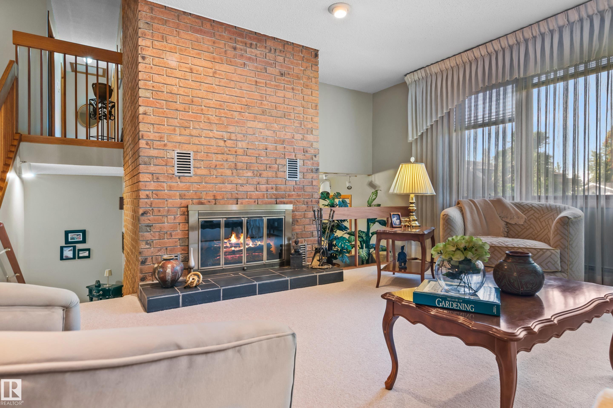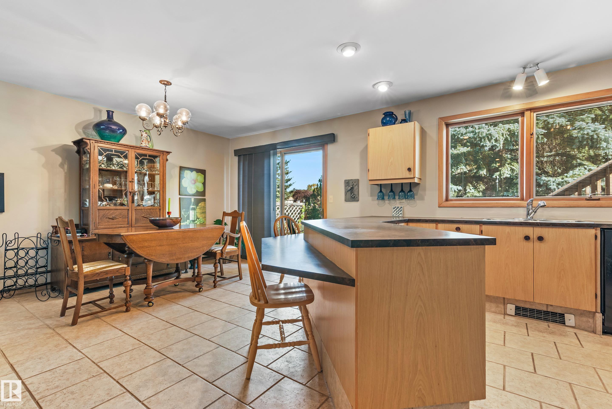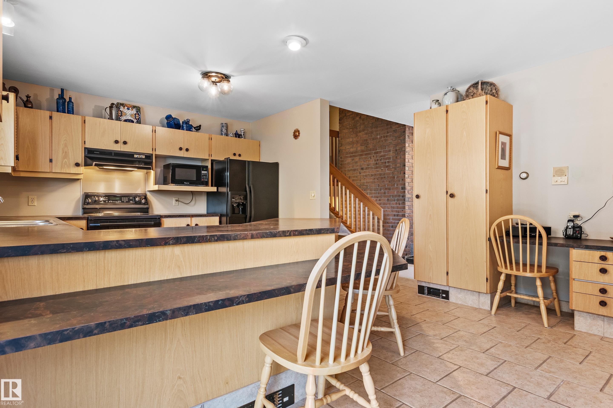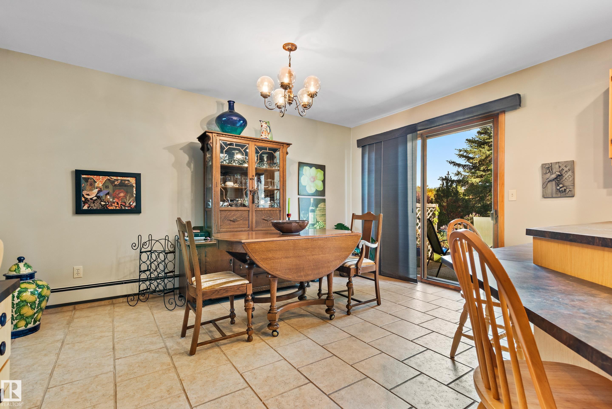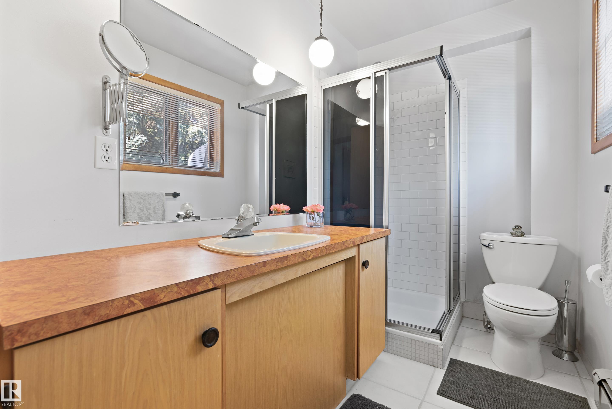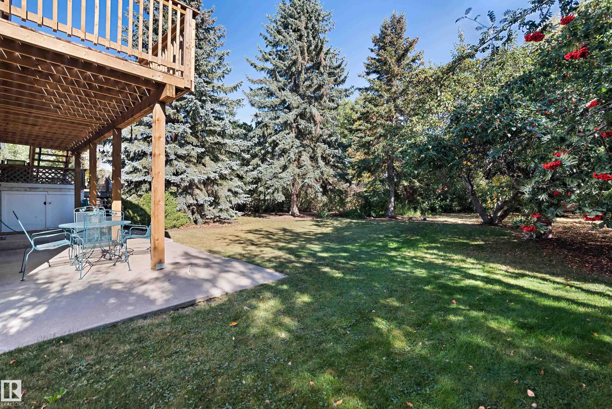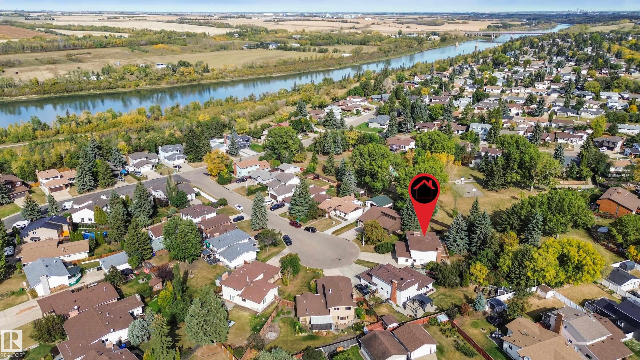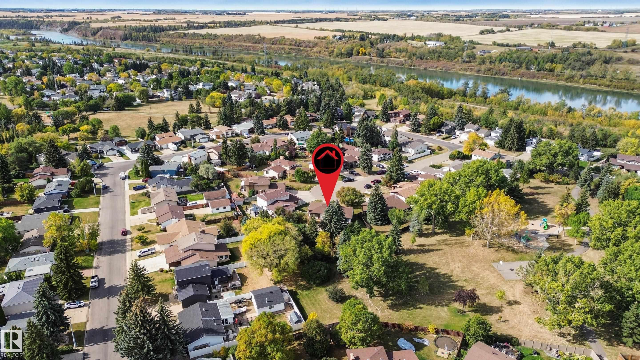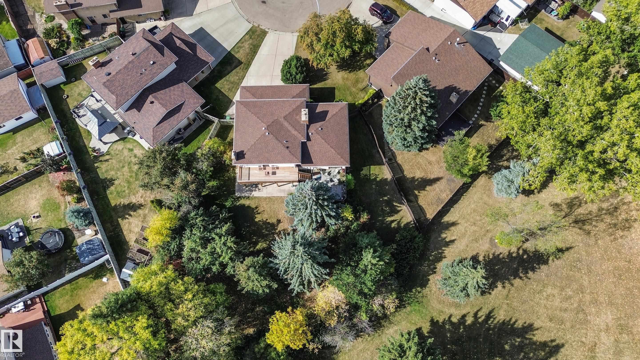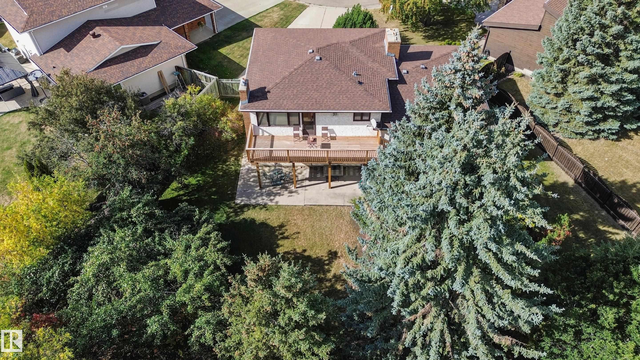Courtesy of Steven Florchuk of Royal LePage Noralta Real Estate
9901 80 Street, House for sale in Chamberlain Fort Saskatchewan , Alberta , T8L 3H9
MLS® # E4459262
Deck
Backing onto Marion Rogers Park and Located near the River Valley in a quiet cul-de-sac, this 2213 sq ft home sitting on almost 1/3 of an acre, might be the home you've been waiting for. The moment you walk through the door, you'll appreciate the spacious feel of every room in the home. The main level includes a family room with huge windows & a corner fireplace and a 2pc bathroom with main floor laundry. Head up some stairs & you'll find the huge Living Room with a beautiful brick fireplace. The kitchen of...
Essential Information
-
MLS® #
E4459262
-
Property Type
Residential
-
Year Built
1979
-
Property Style
5 Level Split
Community Information
-
Area
Fort Saskatchewan
-
Postal Code
T8L 3H9
-
Neighbourhood/Community
Chamberlain
Services & Amenities
-
Amenities
Deck
Interior
-
Floor Finish
CarpetCeramic TileLinoleum
-
Heating Type
BaseboardNatural Gas
-
Basement
Full
-
Goods Included
Dishwasher-Built-InDryerGarage ControlGarage OpenerHood FanOven-MicrowaveRefrigeratorStorage ShedStove-ElectricVacuum System AttachmentsVacuum SystemsWasherWater SoftenerWindow Coverings
-
Fireplace Fuel
ElectricWood
-
Basement Development
Partly Finished
Exterior
-
Lot/Exterior Features
Backs Onto Park/TreesCul-De-SacPlayground Nearby
-
Foundation
Concrete Perimeter
-
Roof
Asphalt Shingles
Additional Details
-
Property Class
Single Family
-
Road Access
Paved
-
Site Influences
Backs Onto Park/TreesCul-De-SacPlayground Nearby
-
Last Updated
8/3/2025 21:13
$2596/month
Est. Monthly Payment
Mortgage values are calculated by Redman Technologies Inc based on values provided in the REALTOR® Association of Edmonton listing data feed.

