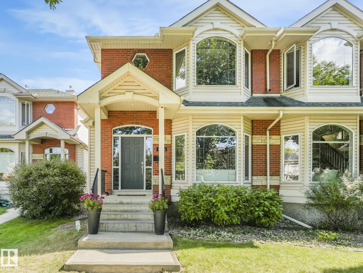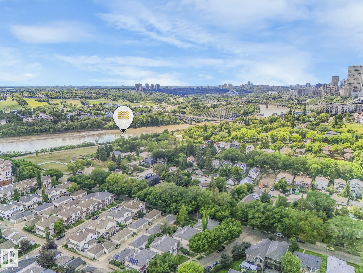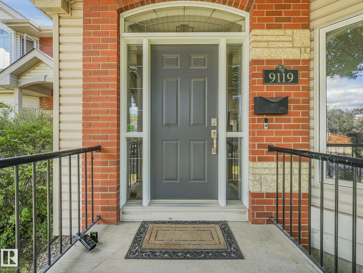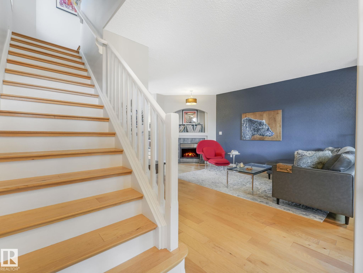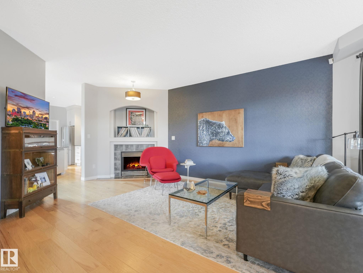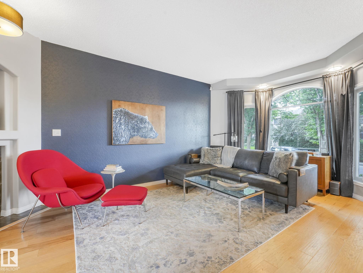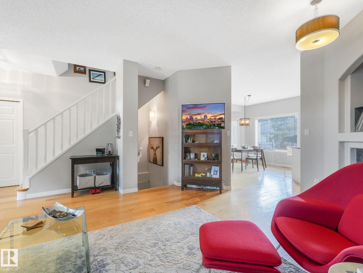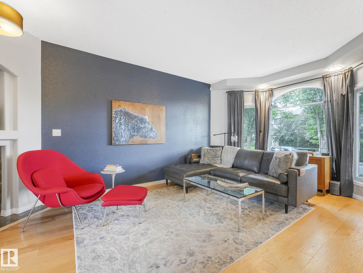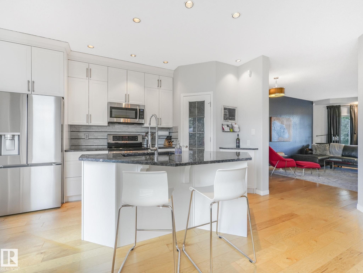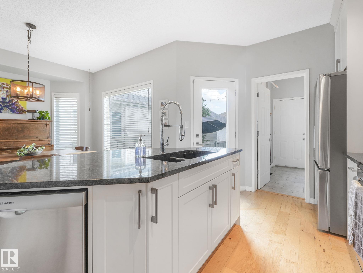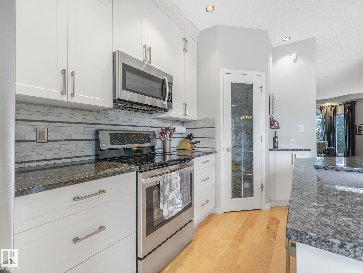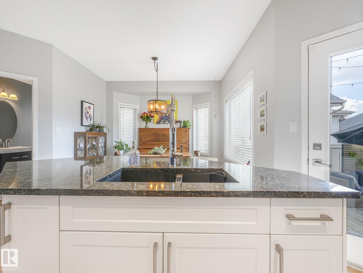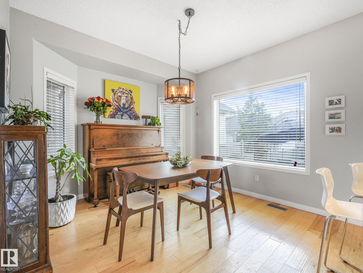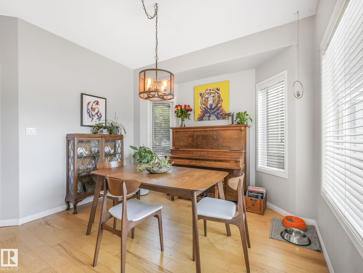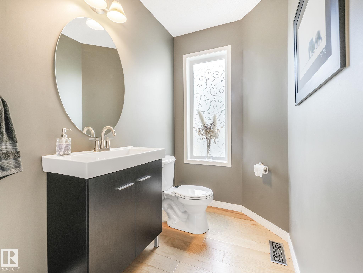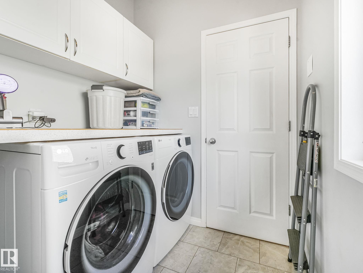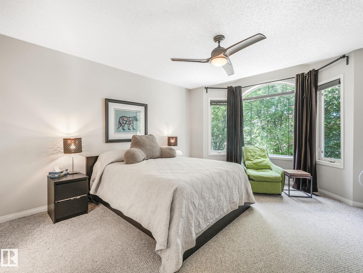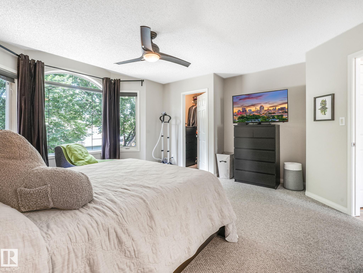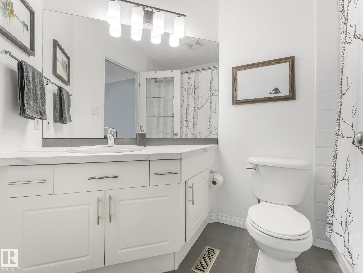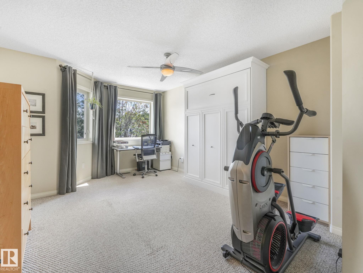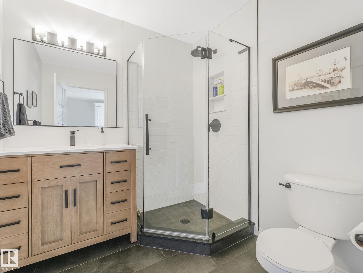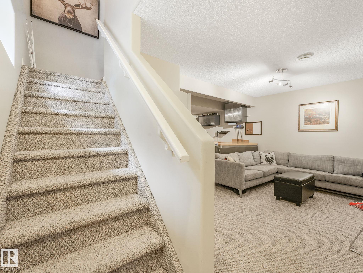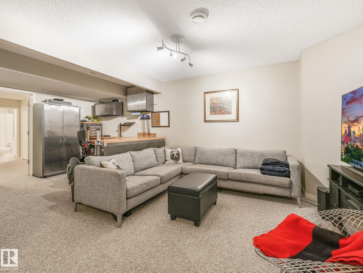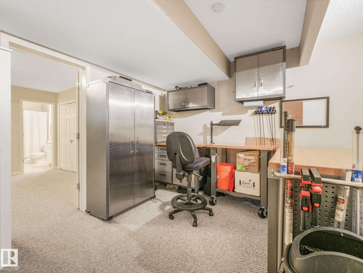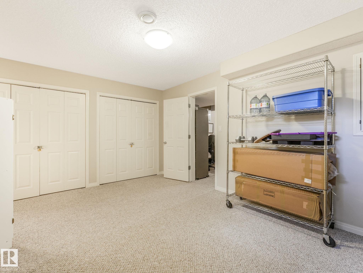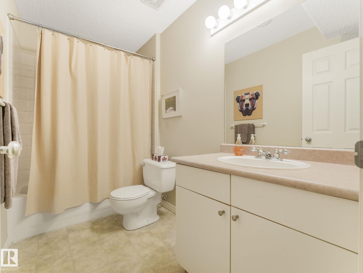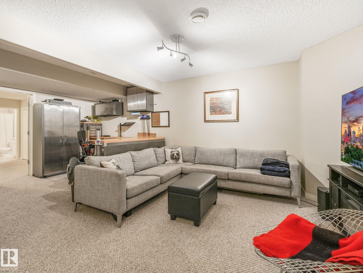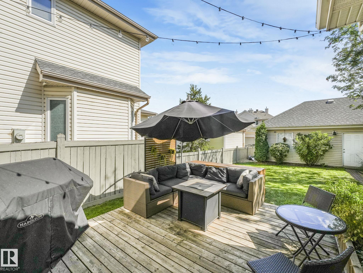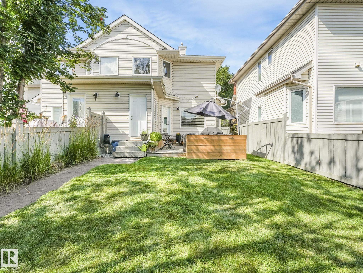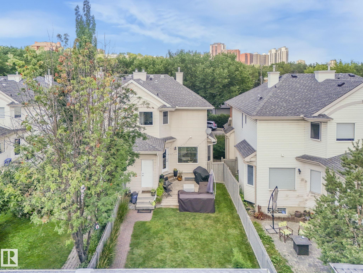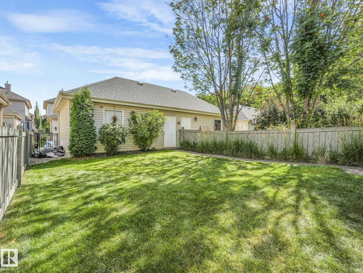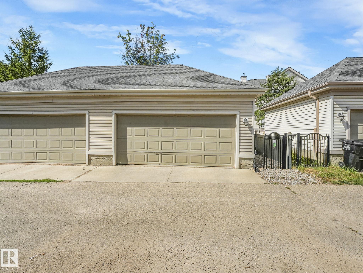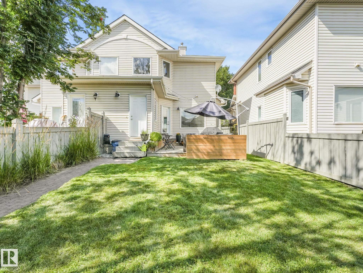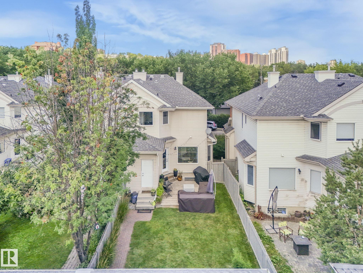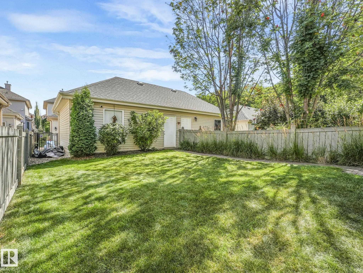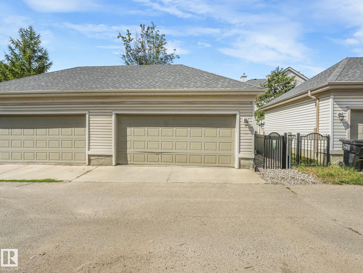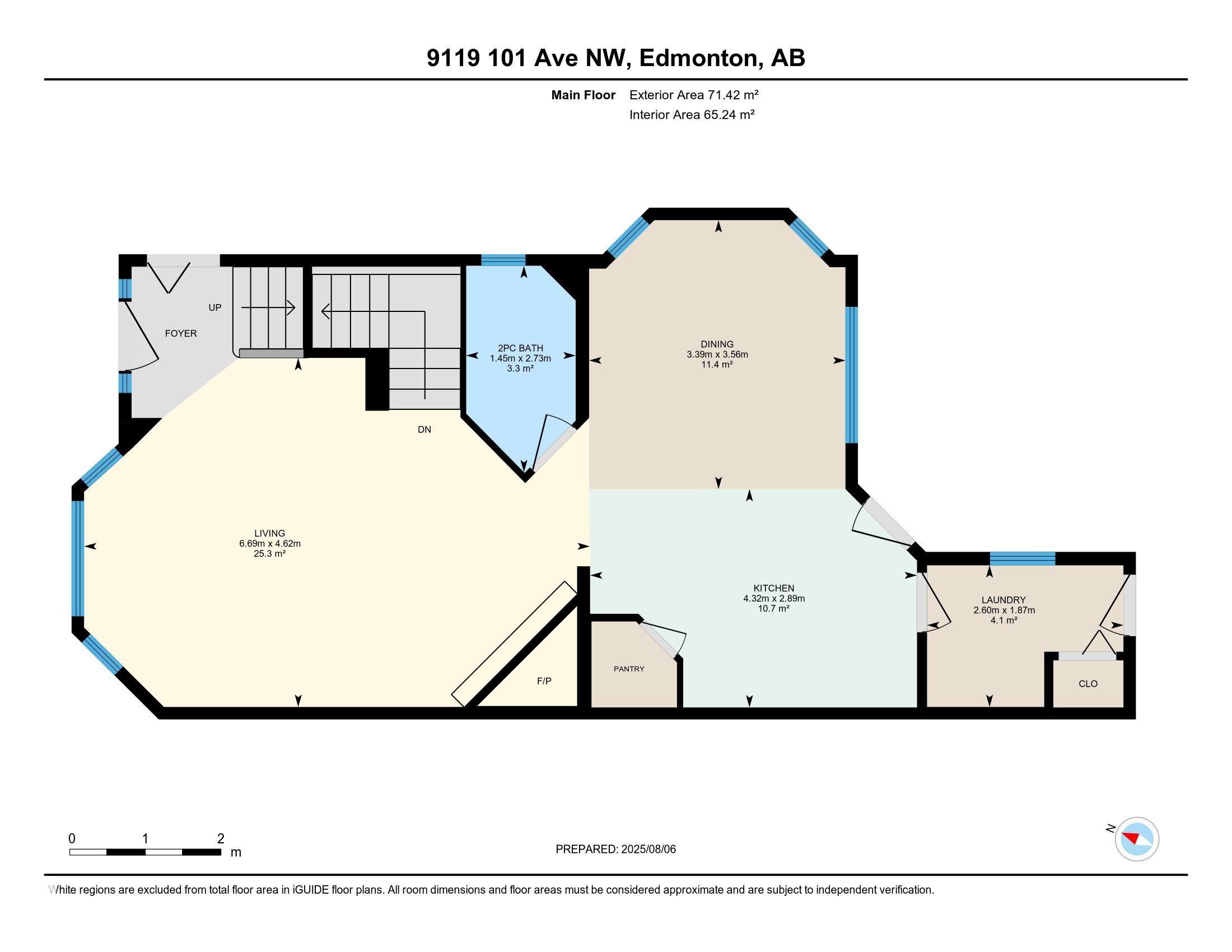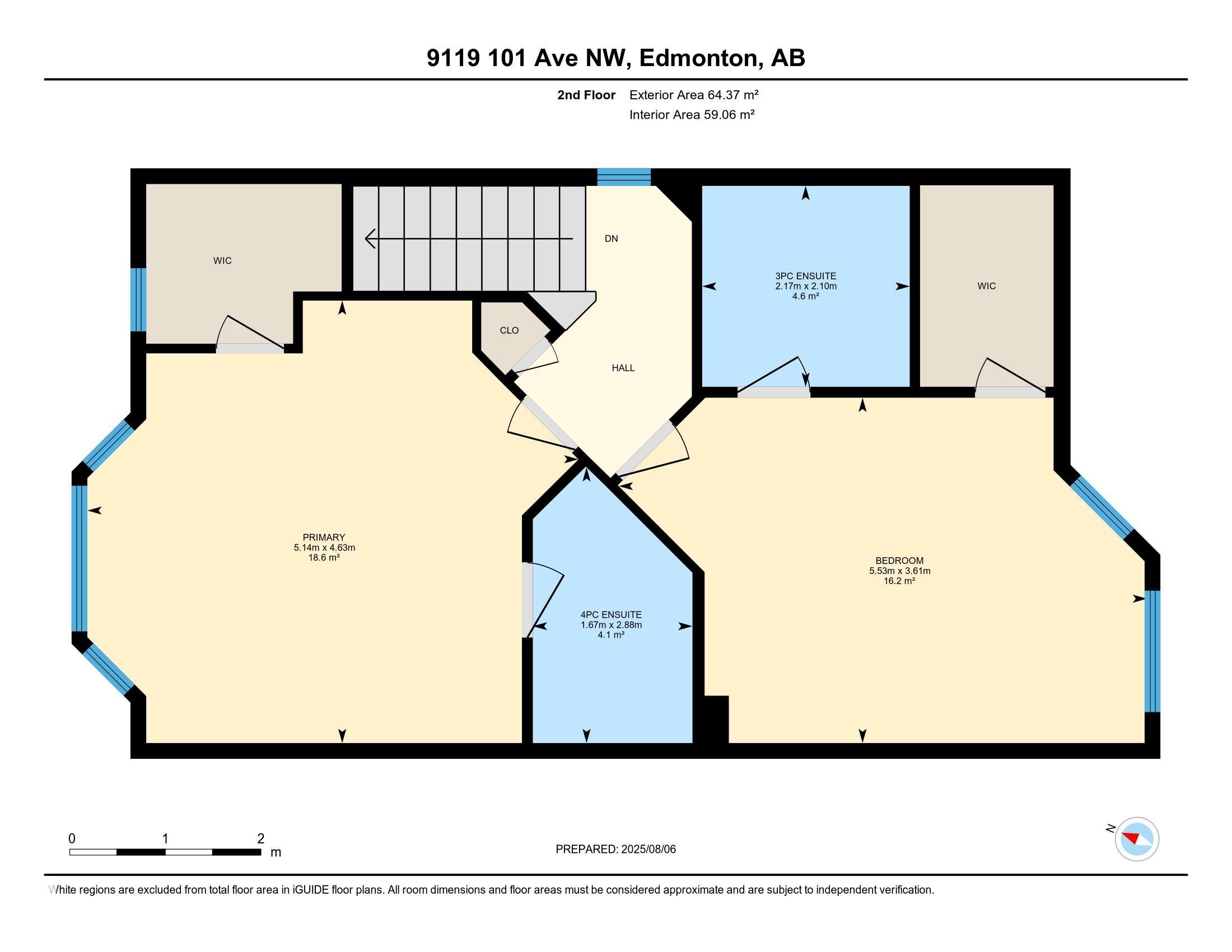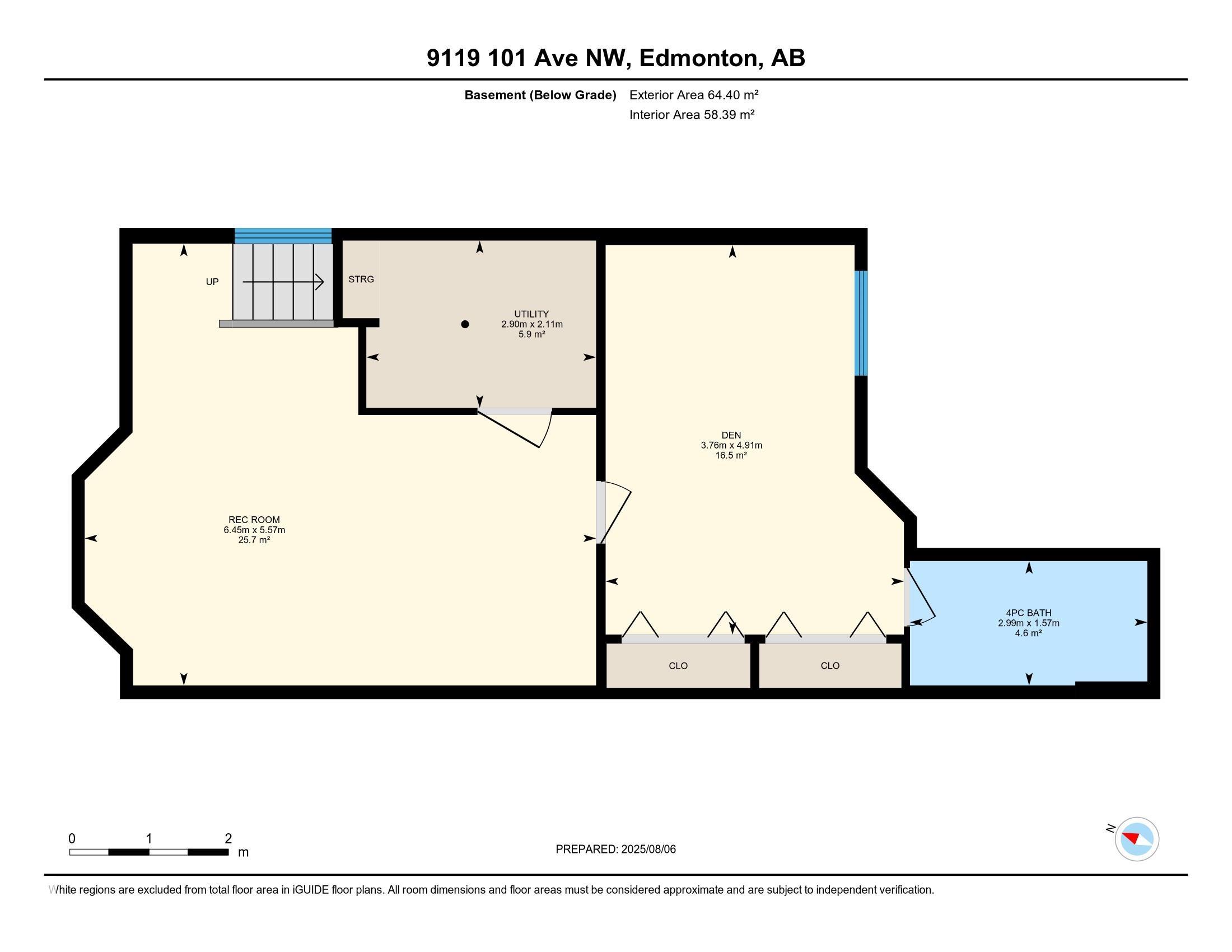Courtesy of Kira Harrington of Rimrock Real Estate
9119 101 Avenue Edmonton , Alberta , T5H 4P1
MLS® # E4451615
Deck Detectors Smoke
STONE’S THROW TO DOWNTOWN & RIVER VALLEY! Here’s your chance to live in the coveted BRICKYARD in Riverdale! This IMPECCABLY maintained executive duplex offers over 2100sq ft of BEAUTIFULLY RENOVATED living space w/ charming yard and DOUBLE GARAGE. Open concept main floor features living room w/ GLEAMING HARDWOOD & cozy fireplace. GORGEOUS kitchen w/ large island w/ GRANITE counters, upgraded appliances incl. fridge (2025), large island all are open to the sunny dining room. Upstairs has TWO HUGE bedroom re...
Essential Information
-
MLS® #
E4451615
-
Property Type
Residential
-
Year Built
2002
-
Property Style
2 Storey
Community Information
-
Area
Edmonton
-
Postal Code
T5H 4P1
-
Neighbourhood/Community
Riverdale
Services & Amenities
-
Amenities
DeckDetectors Smoke
Interior
-
Floor Finish
Ceramic TileHardwood
-
Heating Type
Forced Air-1Natural Gas
-
Basement
Full
-
Goods Included
Dishwasher-Built-InDryerGarage OpenerMicrowave Hood FanRefrigeratorStove-ElectricWasher
-
Fireplace Fuel
Gas
-
Basement Development
Fully Finished
Exterior
-
Lot/Exterior Features
FencedGolf NearbyLandscapedPark/ReservePaved LanePlayground NearbyPublic TransportationSchoolsShopping Nearby
-
Foundation
Concrete Perimeter
-
Roof
Asphalt Shingles
Additional Details
-
Property Class
Single Family
-
Road Access
Paved
-
Site Influences
FencedGolf NearbyLandscapedPark/ReservePaved LanePlayground NearbyPublic TransportationSchoolsShopping Nearby
-
Last Updated
7/5/2025 22:42
$2596/month
Est. Monthly Payment
Mortgage values are calculated by Redman Technologies Inc based on values provided in the REALTOR® Association of Edmonton listing data feed.

