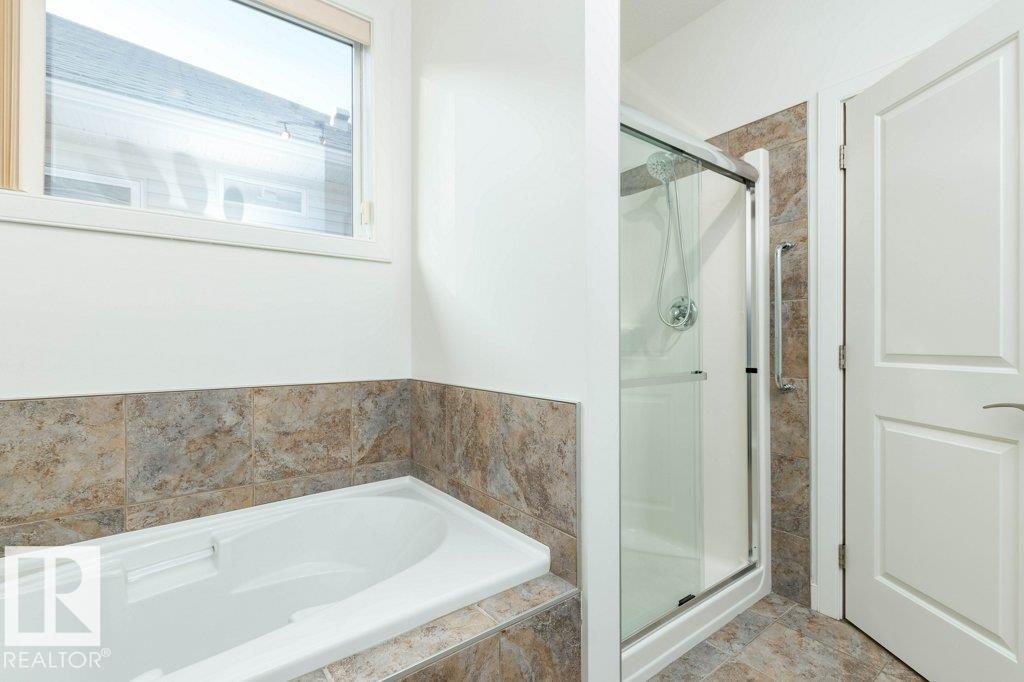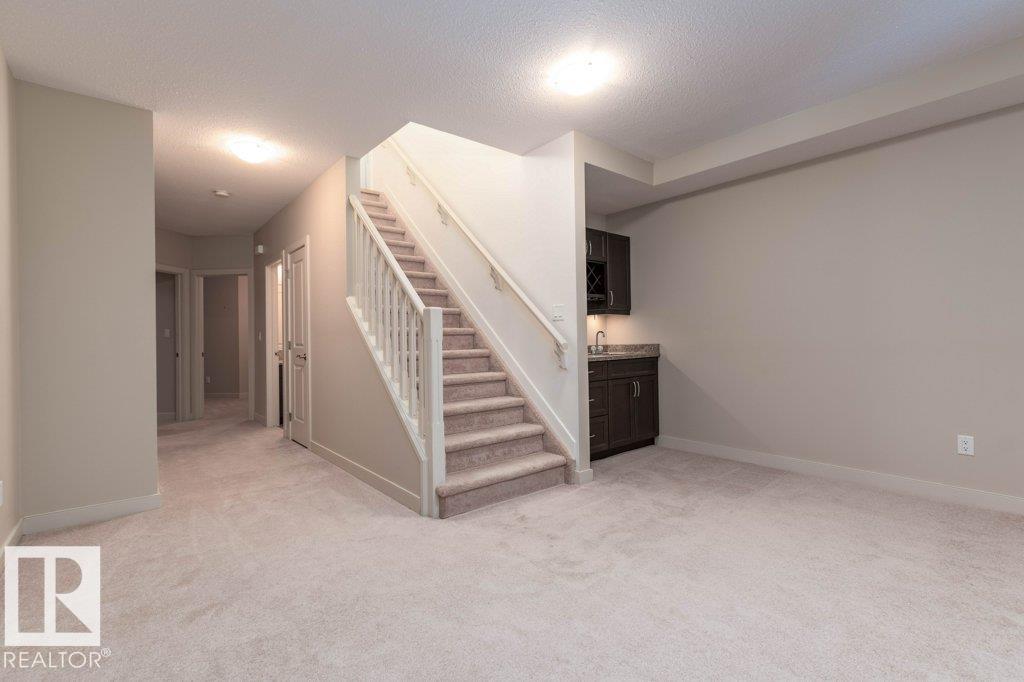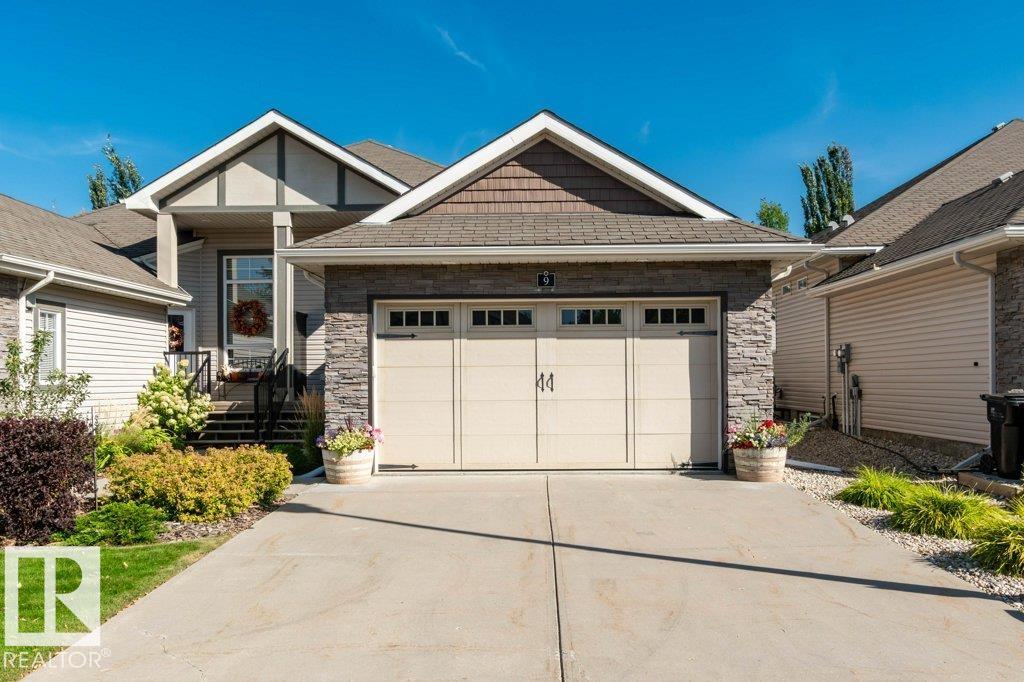Courtesy of Scott Macmillan of RE/MAX Elite
9 400 JIM COMMON Drive, Townhouse for sale in Lakeland Ridge Sherwood Park , Alberta , T8H 1S6
MLS® # E4459269
Air Conditioner Ceiling 9 ft. Deck Vaulted Ceiling Wet Bar
EXECUTIVE ADULT LIVING....YUP THEY CUT THE GRASS AND SHOVEL THE SNOW.....PROPER ELEGANT FEEL... FULLY DEVELOPED BASEMENT...UPGRADED QUALITY/TIMELESS FINISHINGS..NEWLY INSTALLED QUARTZ....~!WELCOME HOME!~ Open concept w/9 ft & vaulted ceilings & gorgeous hardwood throughout! The gourmet kitchen offers timeless cabinets, quartz countertops, large island, & great size walk-in pantry. Perfect main floor office/hobby room, as well as convenient main floor laundry too! The great room is accented by a vaulted ceil...
Essential Information
-
MLS® #
E4459269
-
Property Type
Residential
-
Year Built
2008
-
Property Style
Bungalow
Community Information
-
Area
Strathcona
-
Condo Name
Vistas at Lakeland Ridge 1
-
Neighbourhood/Community
Lakeland Ridge
-
Postal Code
T8H 1S6
Services & Amenities
-
Amenities
Air ConditionerCeiling 9 ft.DeckVaulted CeilingWet Bar
Interior
-
Floor Finish
CarpetCeramic TileHardwood
-
Heating Type
Forced Air-1Natural Gas
-
Basement
Full
-
Goods Included
Air Conditioning-CentralDishwasher-Built-InDryerGarage ControlGarage OpenerMicrowave Hood FanRefrigeratorStove-ElectricWasherWet Bar
-
Fireplace Fuel
Gas
-
Basement Development
Fully Finished
Exterior
-
Lot/Exterior Features
FencedFlat SiteLandscapedPlayground NearbyPublic TransportationShopping NearbySee Remarks
-
Foundation
Concrete Perimeter
-
Roof
Asphalt Shingles
Additional Details
-
Property Class
Condo
-
Road Access
Paved
-
Site Influences
FencedFlat SiteLandscapedPlayground NearbyPublic TransportationShopping NearbySee Remarks
-
Last Updated
8/3/2025 21:13
$2959/month
Est. Monthly Payment
Mortgage values are calculated by Redman Technologies Inc based on values provided in the REALTOR® Association of Edmonton listing data feed.









































