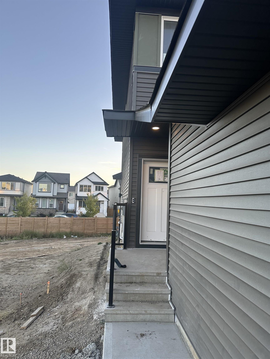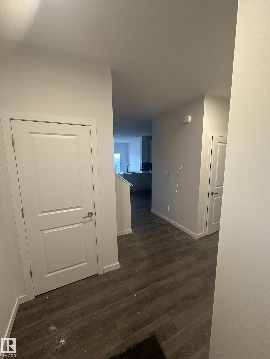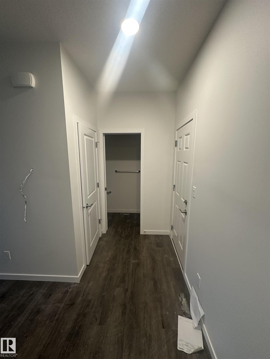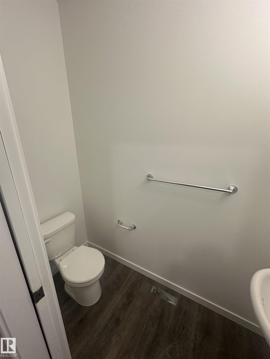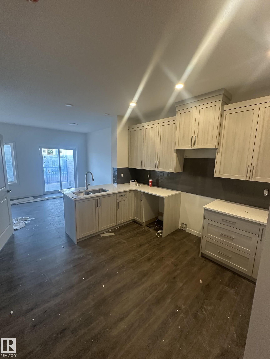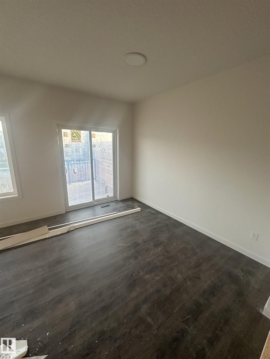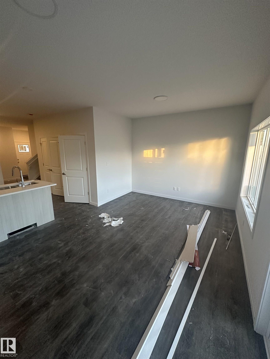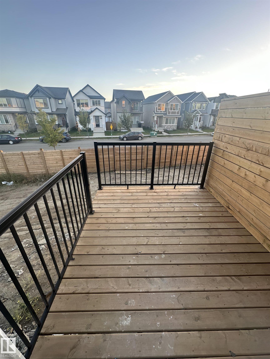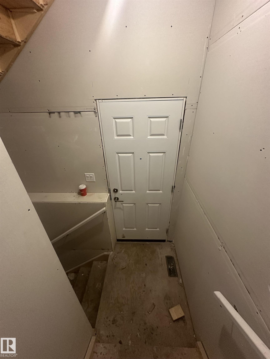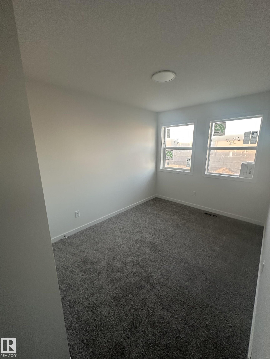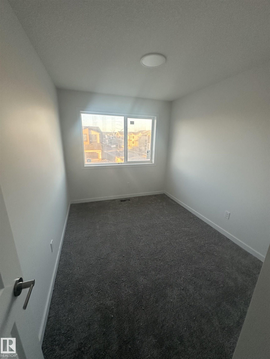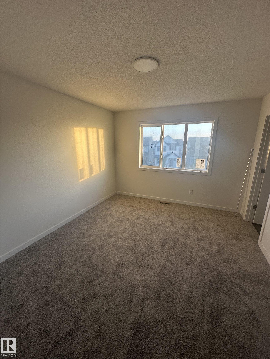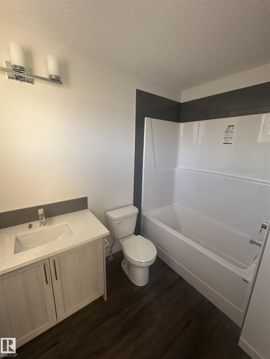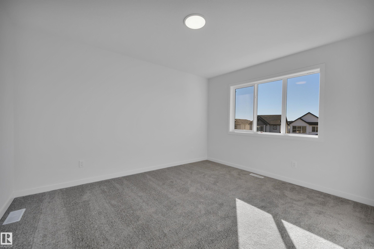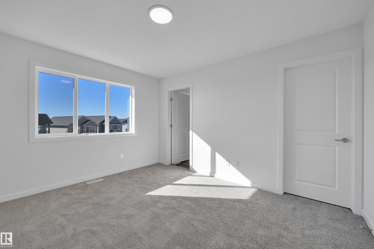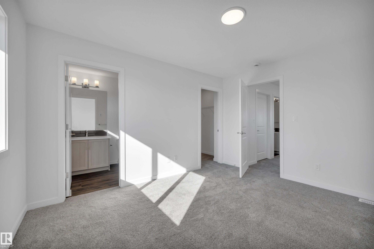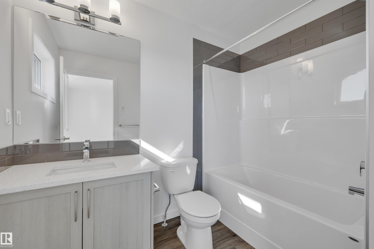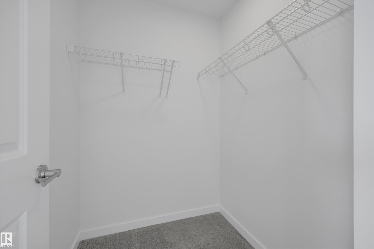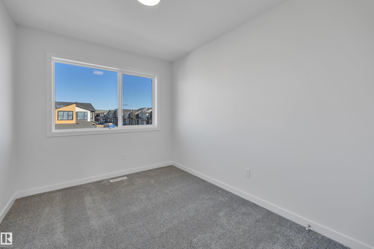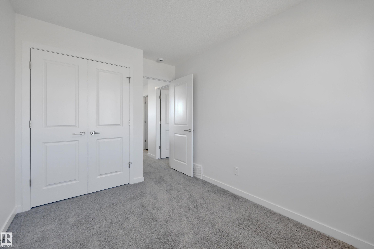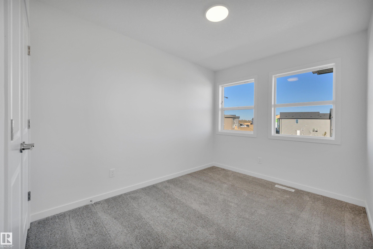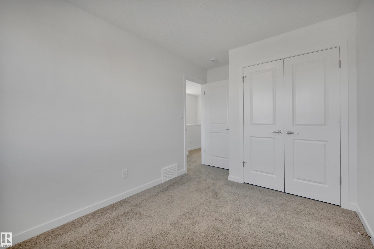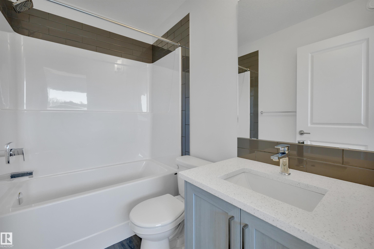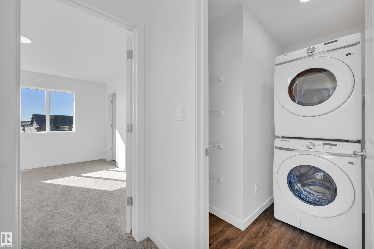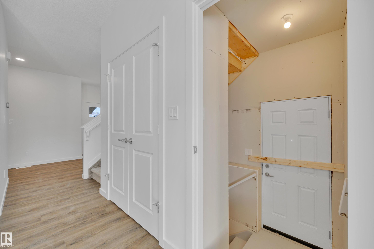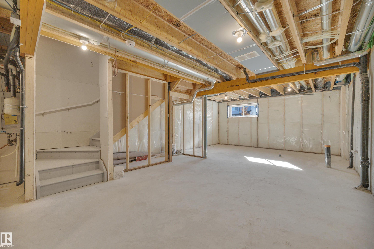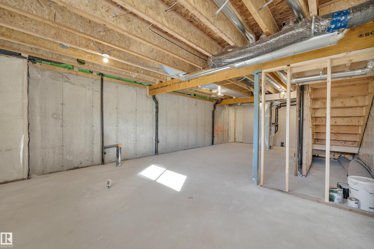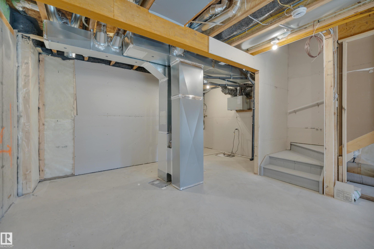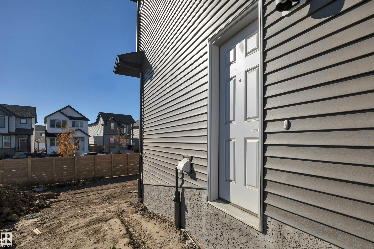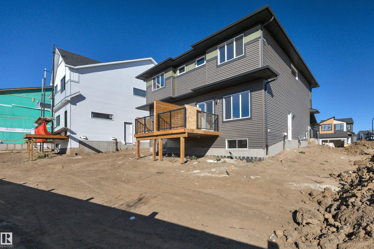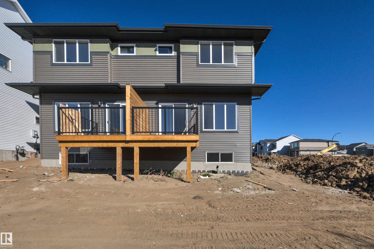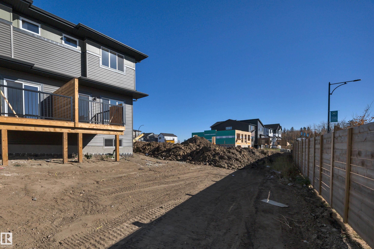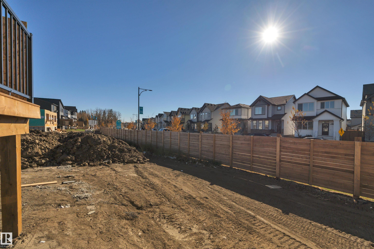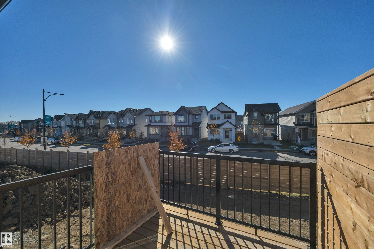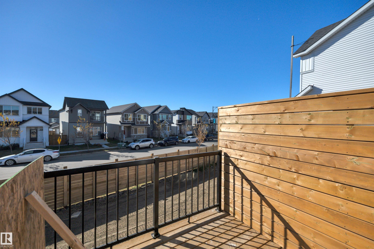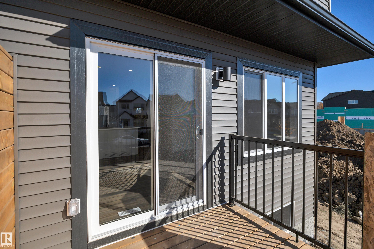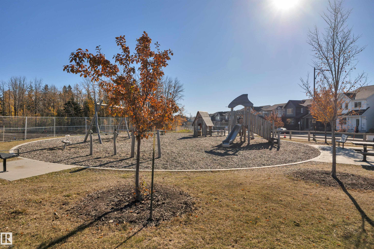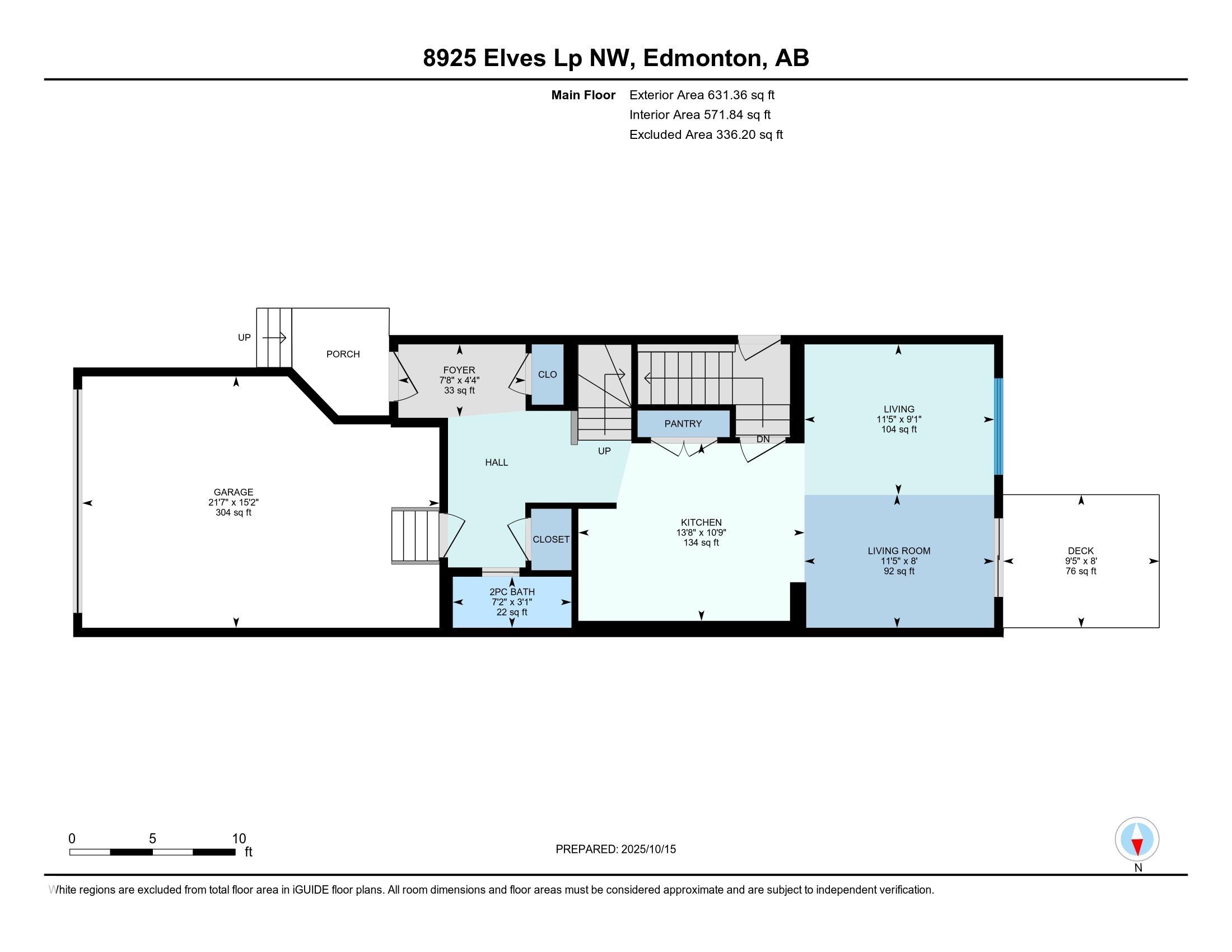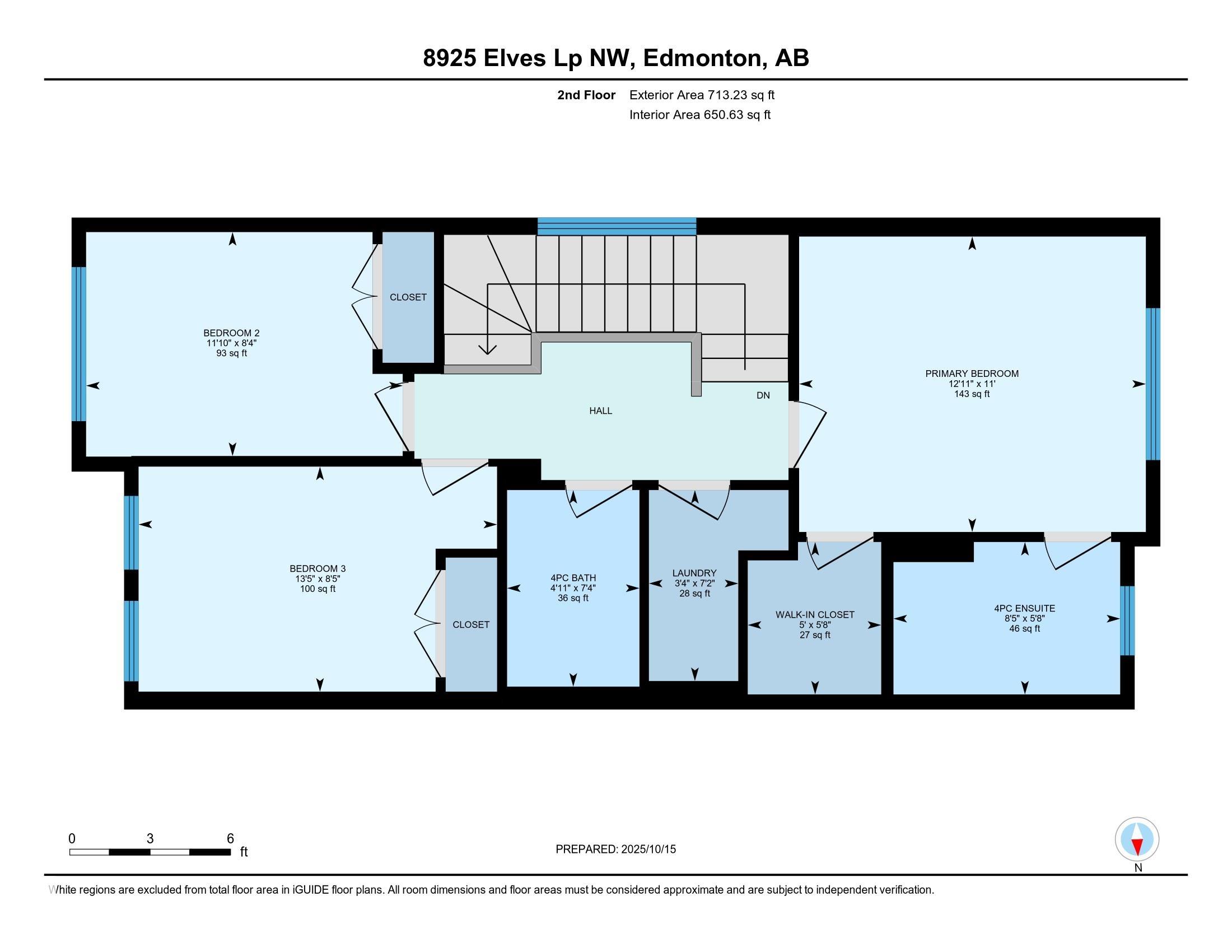Courtesy of Paul Mehta of Century 21 Signature Realty
8925 ELVES Loop Edmonton , Alberta , T6M 3G3
MLS® # E4459076
Ceiling 9 ft. Deck Hot Water Tankless Smart/Program. Thermostat Green Building HRV System 9 ft. Basement Ceiling
Welcome to the ECHO model built by Excel Homes 35 year builder in sought after EDGEMONT! On a quiet street, this beautiful UPGRADED half duplex with FRONT DOUBLE ATTACHED GARAGE awaits. Upon entering you are greeted with 9 FOOT MAIN FLOOR CEILING, LVP flooring, THICK 1.25" QUARTZ THROUGHOUT including kitchen countertops , stove-electric, refrigerator, dishwasher built-in & over the range microwave. Adjacent is the SPACIOUS livingroom. 1/2 bath completes the main floor. Upstairs is premium carpet, 3 bedroom...
Essential Information
-
MLS® #
E4459076
-
Property Type
Residential
-
Year Built
2025
-
Property Style
2 Storey
Community Information
-
Area
Edmonton
-
Postal Code
T6M 3G3
-
Neighbourhood/Community
Edgemont (Edmonton)
Services & Amenities
-
Amenities
Ceiling 9 ft.DeckHot Water TanklessSmart/Program. ThermostatGreen BuildingHRV System9 ft. Basement Ceiling
Interior
-
Floor Finish
CarpetVinyl Plank
-
Heating Type
Forced Air-1Natural Gas
-
Basement Development
Unfinished
-
Goods Included
Dishwasher-Built-InDryerGarage ControlGarage OpenerMicrowave Hood FanRefrigeratorStove-ElectricWasherWindow Coverings
-
Basement
Full
Exterior
-
Lot/Exterior Features
Flat SitePartially LandscapedPlayground NearbyPublic TransportationSchoolsShopping Nearby
-
Foundation
Concrete Perimeter
-
Roof
Asphalt Shingles
Additional Details
-
Property Class
Single Family
-
Road Access
Paved
-
Site Influences
Flat SitePartially LandscapedPlayground NearbyPublic TransportationSchoolsShopping Nearby
-
Last Updated
10/4/2025 17:46
$2140/month
Est. Monthly Payment
Mortgage values are calculated by Redman Technologies Inc based on values provided in the REALTOR® Association of Edmonton listing data feed.


