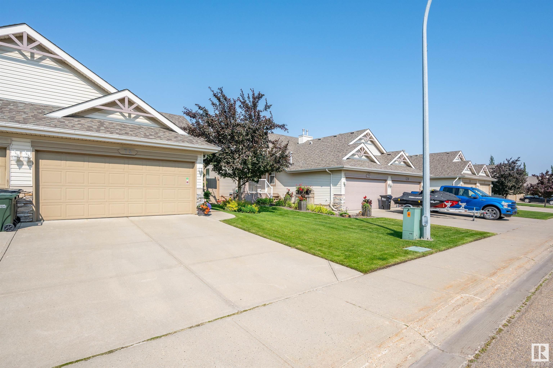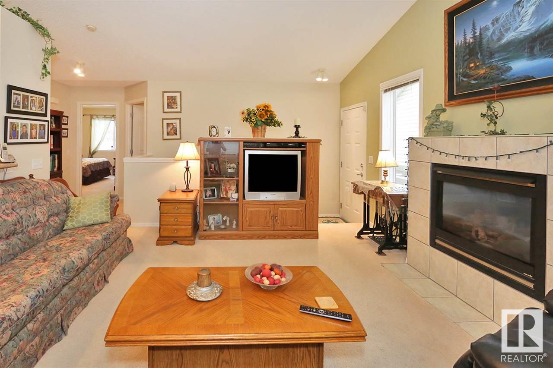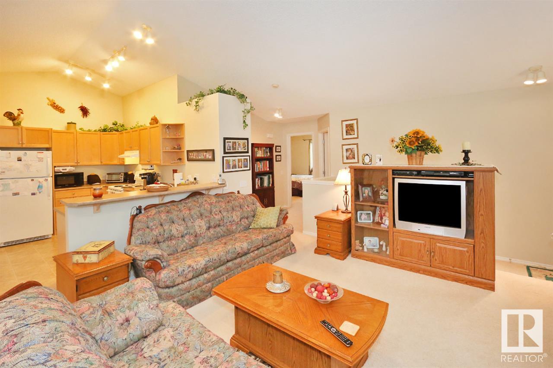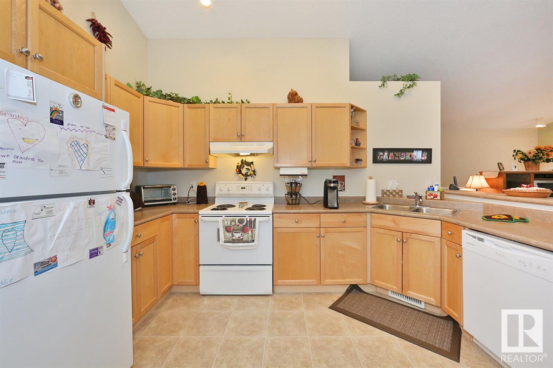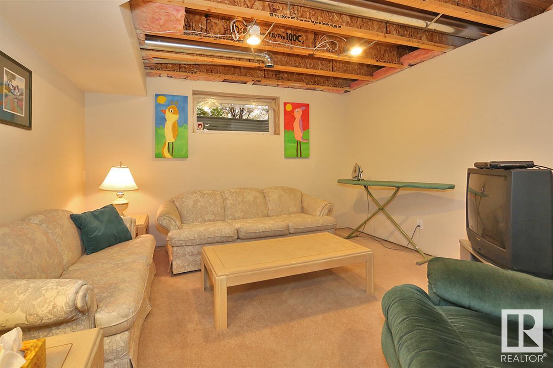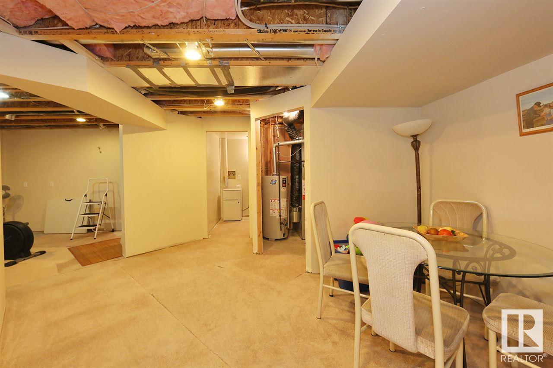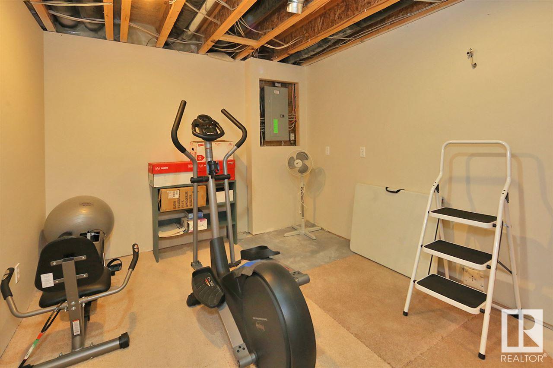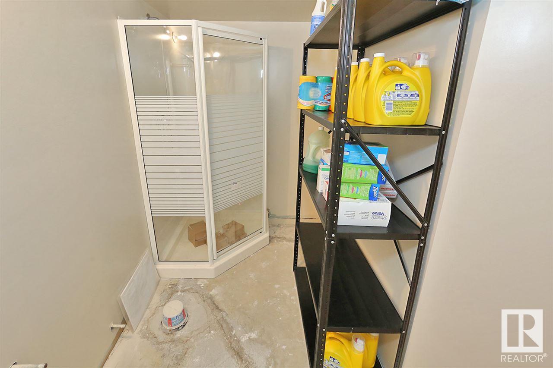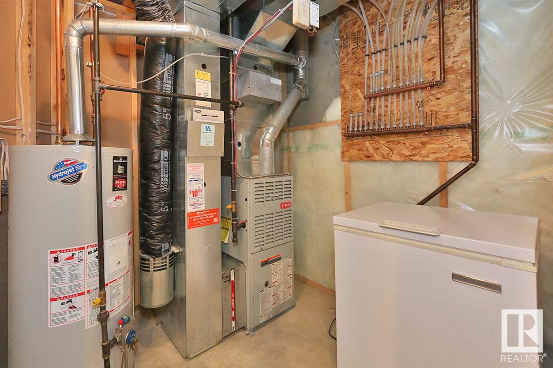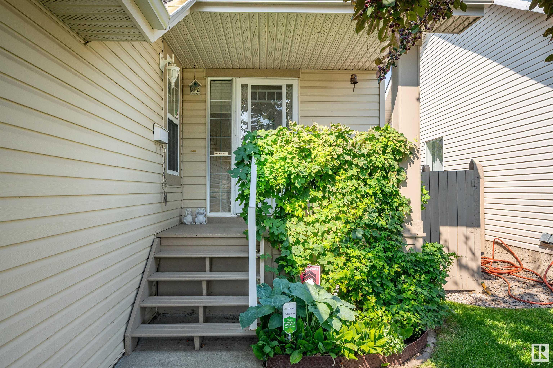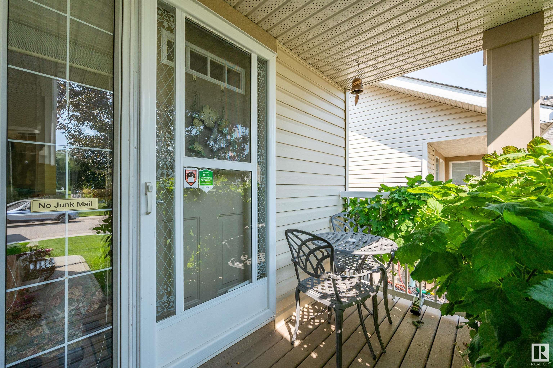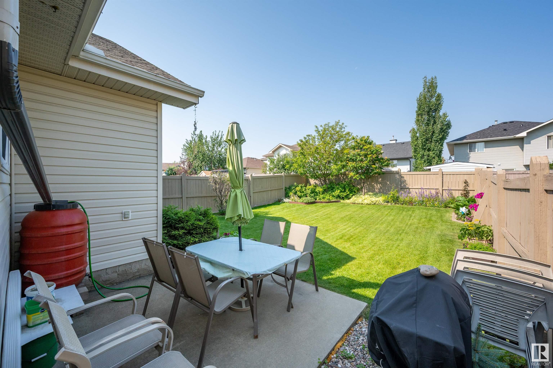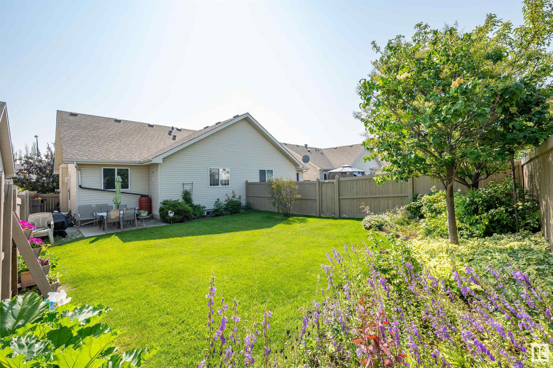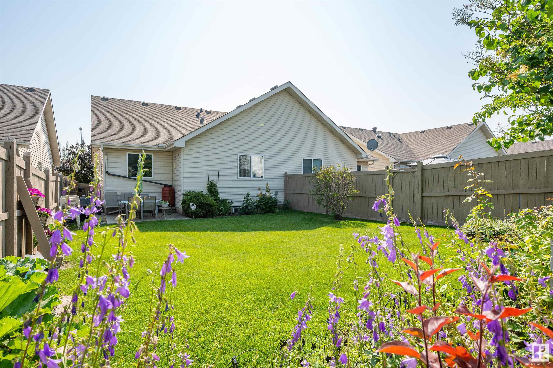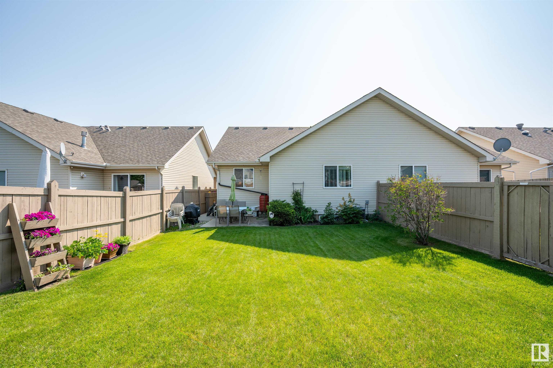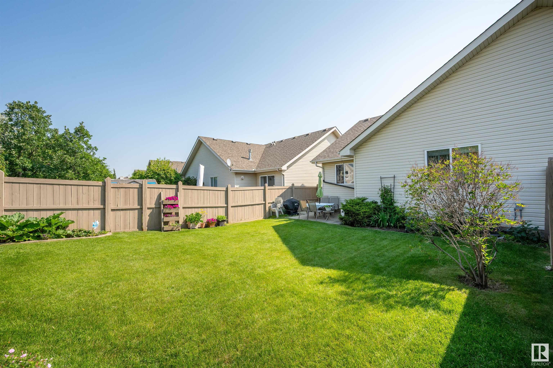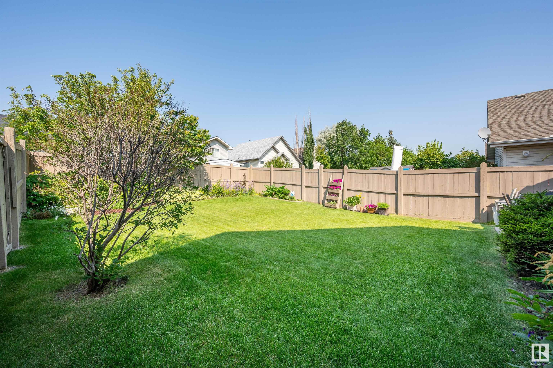Courtesy of Danelle Bolinski of NOW Real Estate Group
74 CHRISTINA Court Sherwood Park , Alberta , T8H 2H4
MLS® # E4448281
No Smoking Home Patio
Home sweet home! Downsizing or leaving the acreage but still want a yard? This lovely half duplex bungalow in Christina Court offers it all—1100 sq ft, location, comfort, and charm. Enjoy a well-manicured yard with beautiful perennials, raspberry and rhubarb bushes, plus low-maintenance living with a $125/month HOA covering lawn care and snow removal. The main floor features a cozy living room with gas fireplace, spacious dining area, kitchen with ample cabinetry, and main floor laundry. Two large bedrooms ...
Essential Information
-
MLS® #
E4448281
-
Property Type
Residential
-
Year Built
2002
-
Property Style
Bungalow
Community Information
-
Area
Strathcona
-
Postal Code
T8H 2H4
-
Neighbourhood/Community
Lakeland Ridge
Services & Amenities
-
Amenities
No Smoking HomePatio
Interior
-
Floor Finish
CarpetLinoleum
-
Heating Type
Forced Air-1Natural Gas
-
Basement
Full
-
Goods Included
Air Conditioning-CentralDishwasher-Built-InDryerFan-CeilingGarage ControlGarage OpenerGarburatorMicrowave Hood FanRefrigeratorStove-ElectricVacuum SystemsWasherWindow Coverings
-
Fireplace Fuel
Gas
-
Basement Development
Partly Finished
Exterior
-
Lot/Exterior Features
Cul-De-SacFencedFlat SiteFruit Trees/ShrubsLandscapedPlayground NearbyPublic TransportationSchoolsShopping Nearby
-
Foundation
Concrete Perimeter
-
Roof
Asphalt Shingles
Additional Details
-
Property Class
Single Family
-
Road Access
Paved
-
Site Influences
Cul-De-SacFencedFlat SiteFruit Trees/ShrubsLandscapedPlayground NearbyPublic TransportationSchoolsShopping Nearby
-
Last Updated
6/4/2025 22:29
$2368/month
Est. Monthly Payment
Mortgage values are calculated by Redman Technologies Inc based on values provided in the REALTOR® Association of Edmonton listing data feed.




