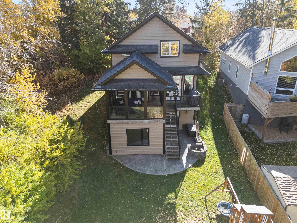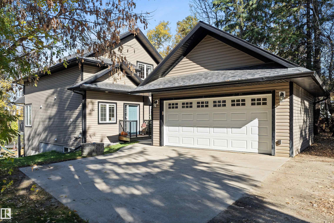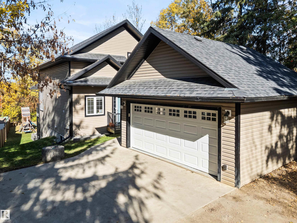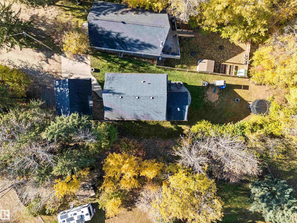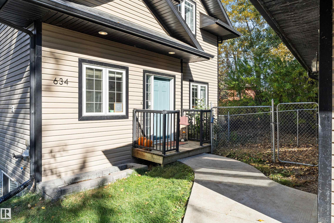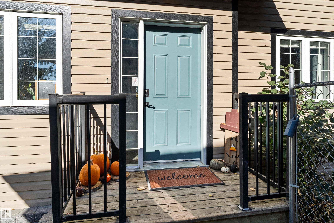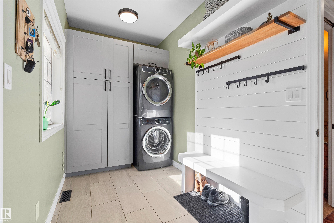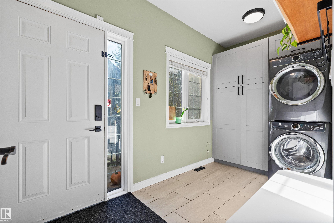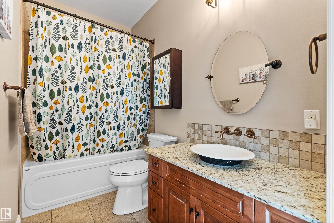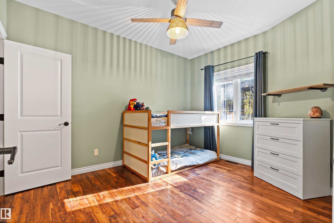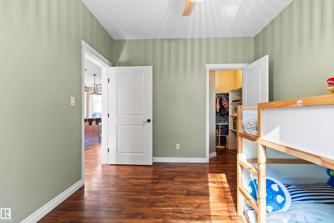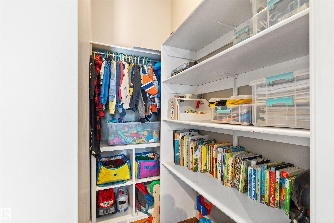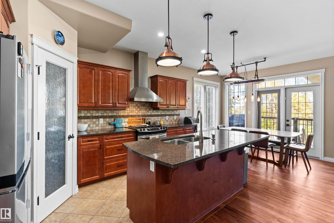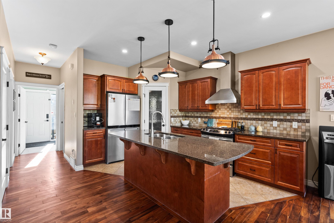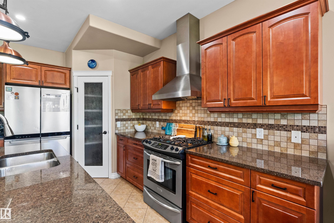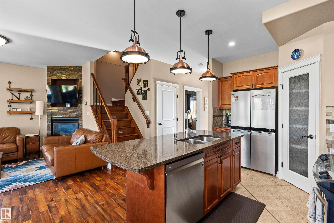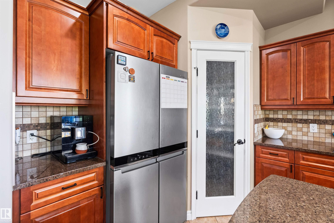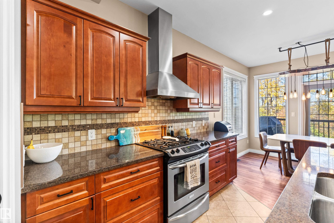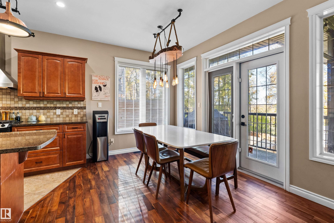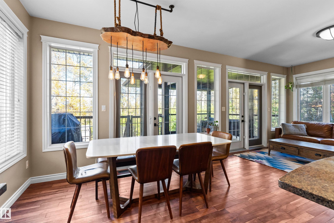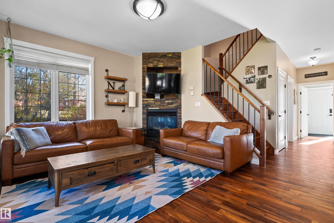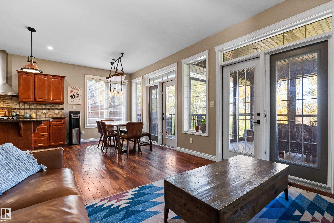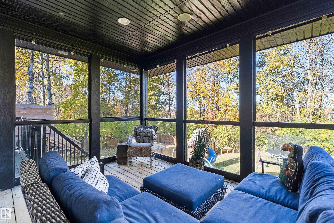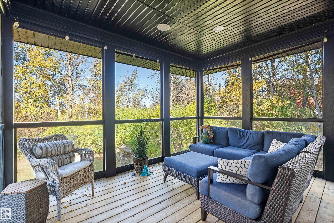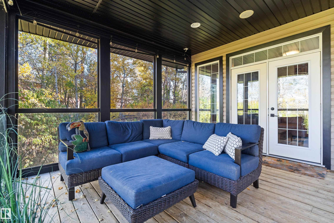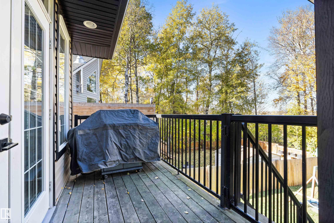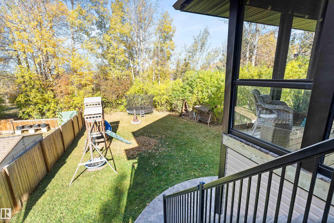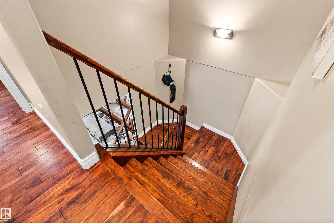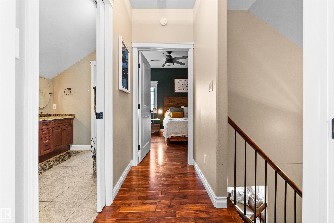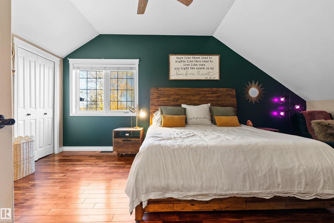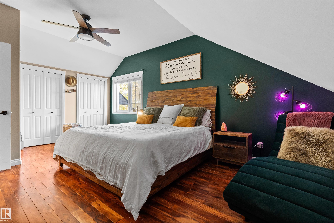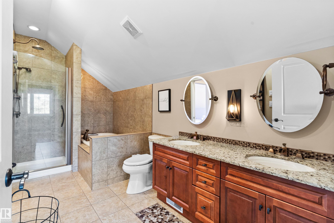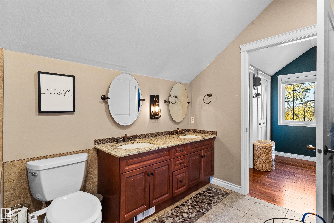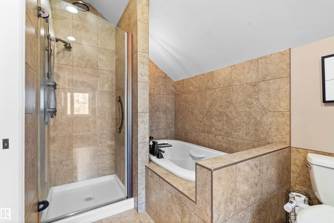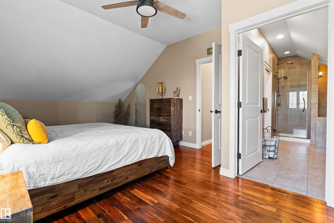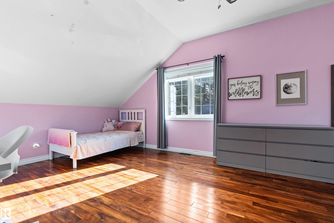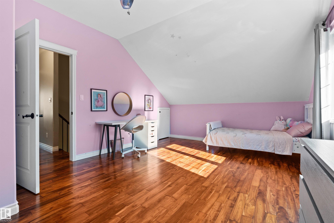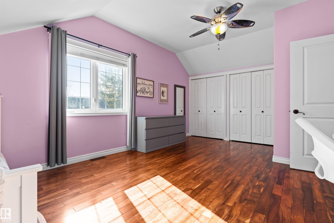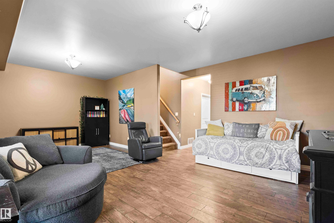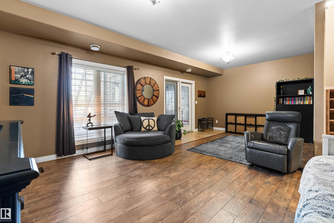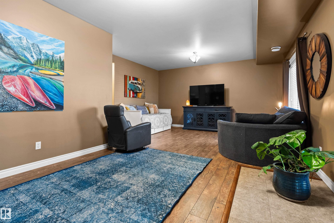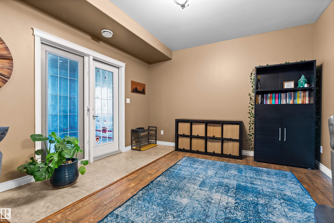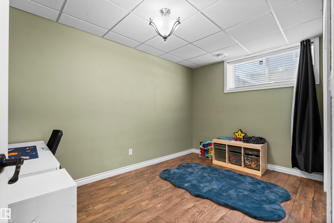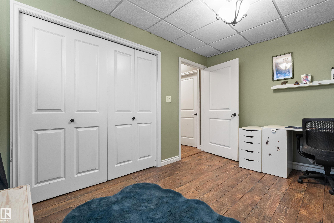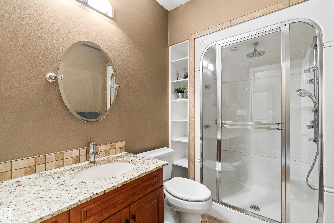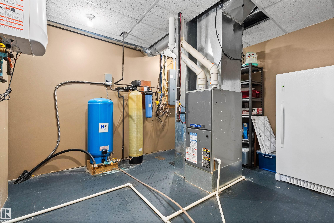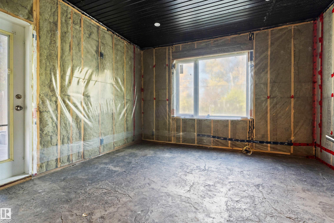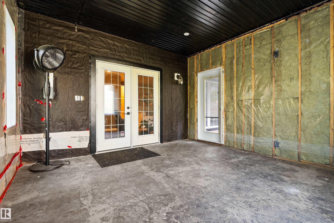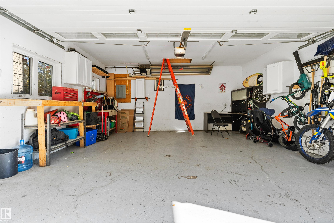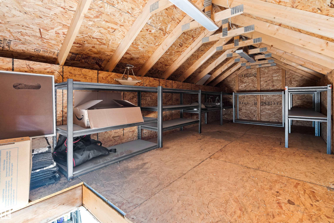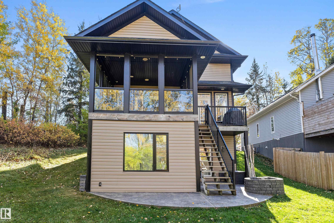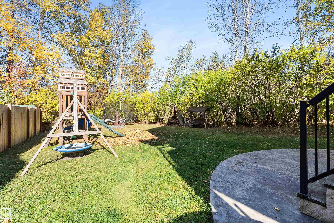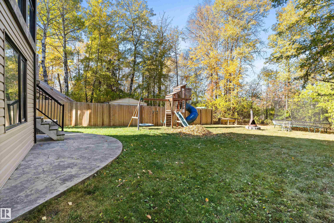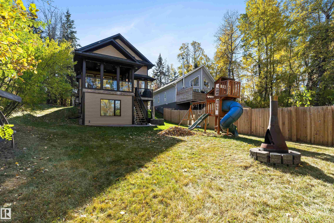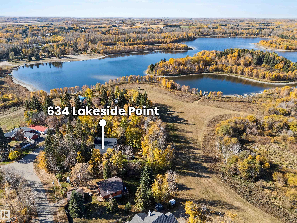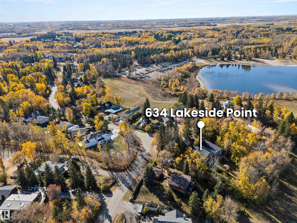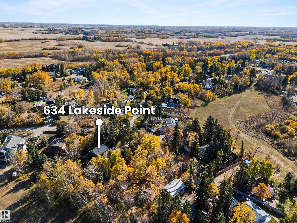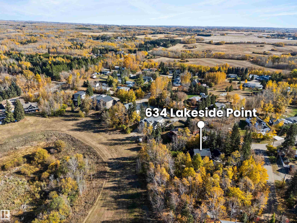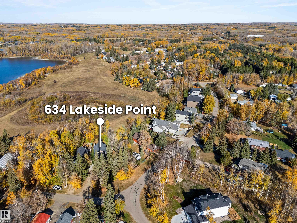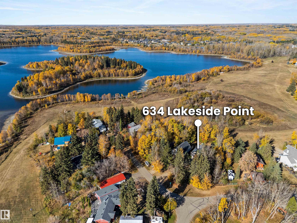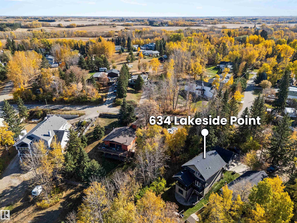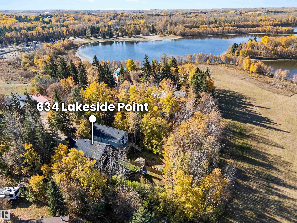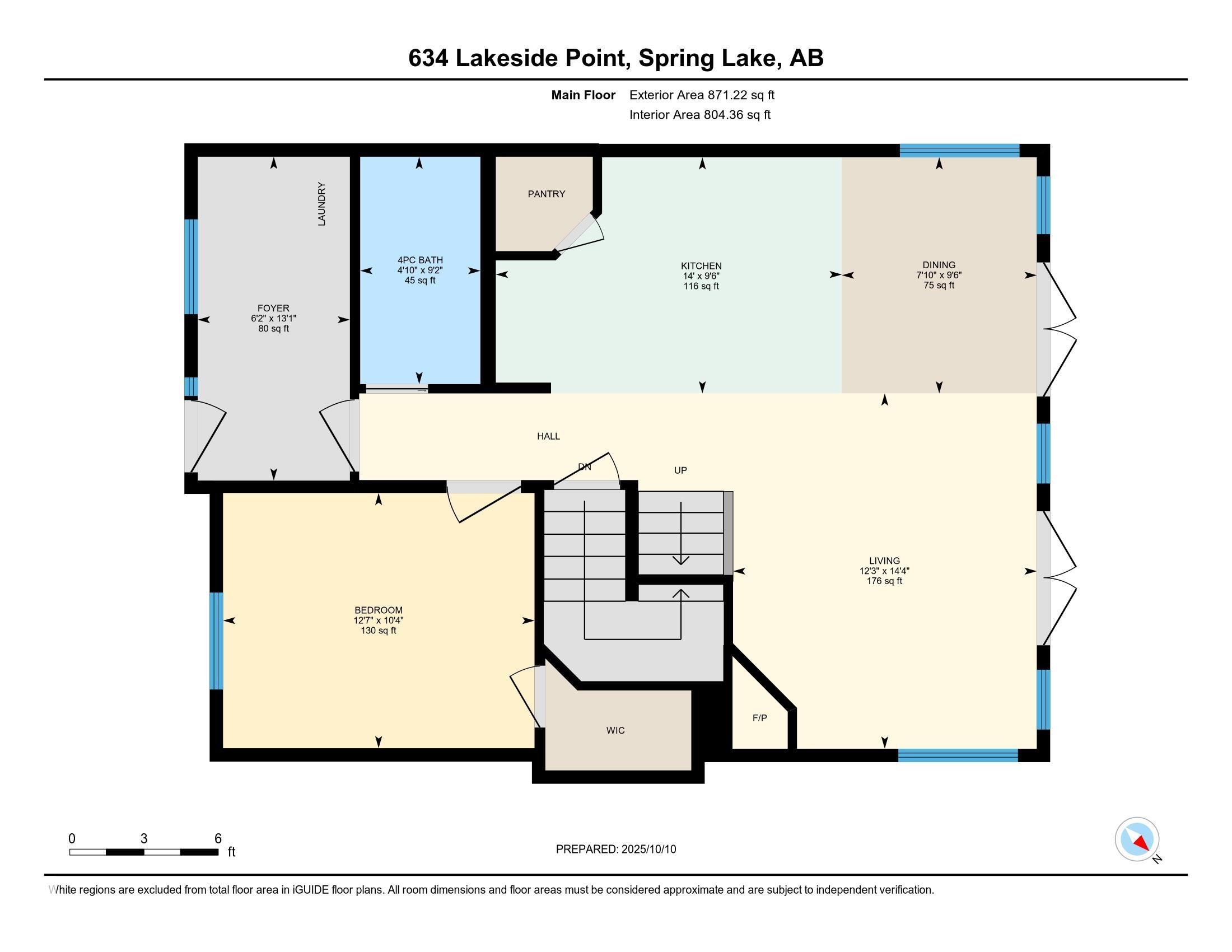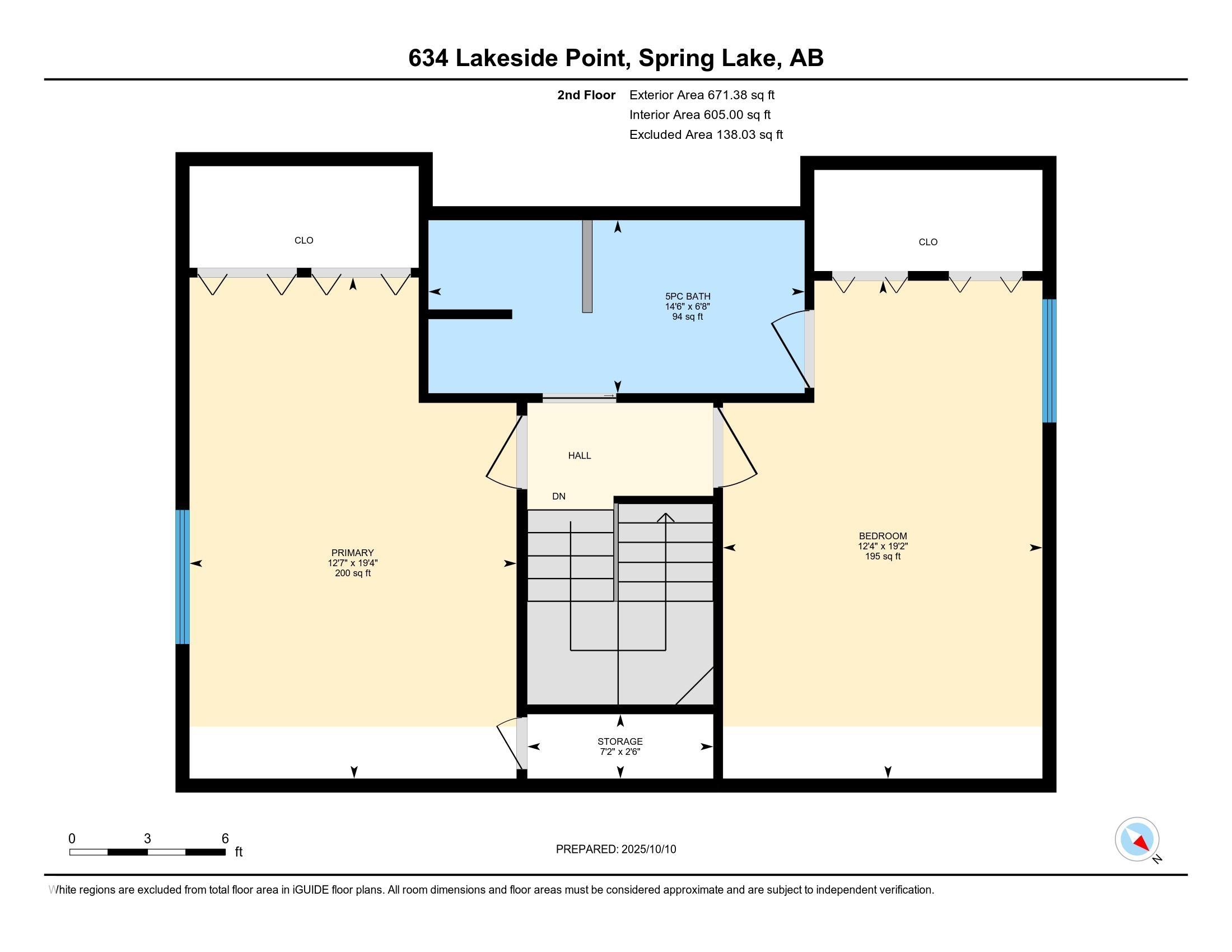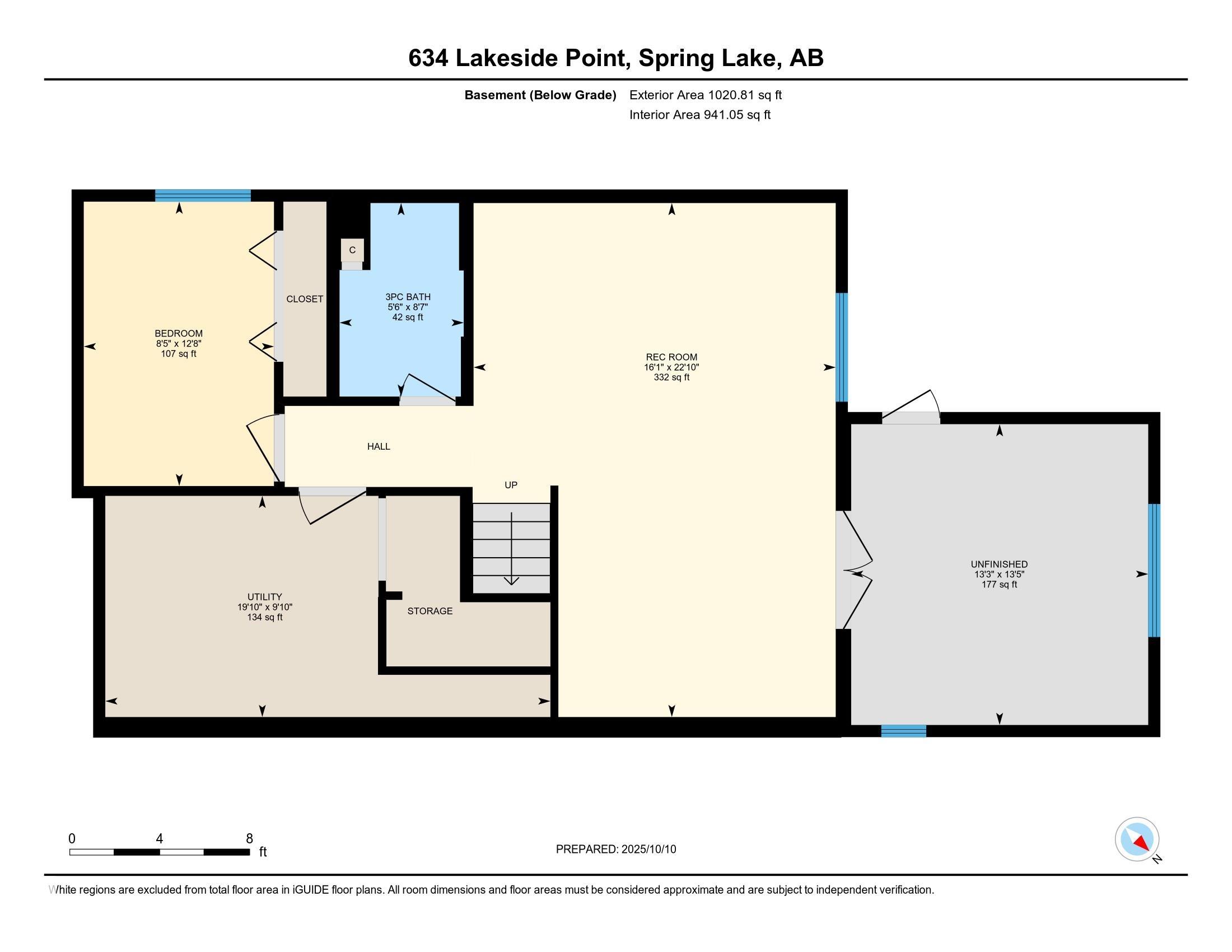Courtesy of Marty Weishaupt of Royal LePage Noralta Real Estate
634 Lakeside Point(e), House for sale in Spring Lake Rural Parkland County , Alberta , T7Z 2T5
MLS® # E4461727
Off Street Parking Carbon Monoxide Detectors Ceiling 9 ft. Deck Detectors Smoke Front Porch Hot Water Tankless No Smoking Home Patio R.V. Storage Secured Parking Sunroom Vinyl Windows Walkout Basement
Let yourself be swept away by the serenity of lake village life. No detail was overlooked in this magnificent 2,560+ sq ft, 2-storey walkout home. Step inside to the warmth of South American walnut hardwood floors & an open-concept design that perfectly blends elegance with comfort. The kitchen gleams with hazelnut maple cabinetry, striking granite counters, & seamless flow into a welcoming living area anchored by a stunning stone-faced fireplace. Garden doors open to a breathtaking view, filling the home w...
Essential Information
-
MLS® #
E4461727
-
Property Type
Residential
-
Total Acres
0.13
-
Year Built
2008
-
Property Style
2 Storey
Community Information
-
Area
Parkland
-
Postal Code
T7Z 2T5
-
Neighbourhood/Community
Spring Lake
Services & Amenities
-
Amenities
Off Street ParkingCarbon Monoxide DetectorsCeiling 9 ft.DeckDetectors SmokeFront PorchHot Water TanklessNo Smoking HomePatioR.V. StorageSecured ParkingSunroomVinyl WindowsWalkout Basement
-
Water Supply
Drilled Well
-
Parking
Double Garage DetachedHeatedInsulated
Interior
-
Floor Finish
CarpetCeramic TileHardwood
-
Heating Type
Forced Air-1Natural Gas
-
Basement Development
Fully Finished
-
Goods Included
Dishwasher-Built-InDryerFan-CeilingGarage ControlGarage OpenerHood FanRefrigeratorStove-GasVacuum System AttachmentsVacuum SystemsWasherTV Wall MountGarage Heater
-
Basement
Full
Exterior
-
Lot/Exterior Features
Backs Onto Park/TreesCul-De-SacFencedHillsideLandscapedLow Maintenance LandscapeNo Back LaneNo Through RoadPaved LanePicnic AreaPrivate SettingPartially Fenced
-
Foundation
Concrete Perimeter
Additional Details
-
Sewer Septic
Holding Tank
-
Site Influences
Backs Onto Park/TreesCul-De-SacFencedHillsideLandscapedLow Maintenance LandscapeNo Back LaneNo Through RoadPaved LanePicnic AreaPrivate SettingPartially Fenced
-
Last Updated
9/6/2025 18:28
-
Property Class
Country Residential
-
Road Access
PavedConcrete
$2619/month
Est. Monthly Payment
Mortgage values are calculated by Redman Technologies Inc based on values provided in the REALTOR® Association of Edmonton listing data feed.

