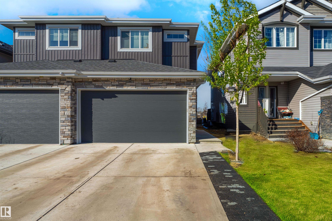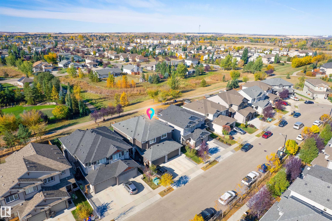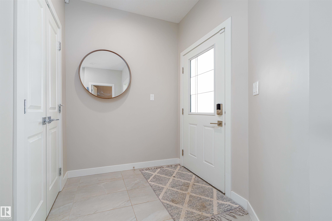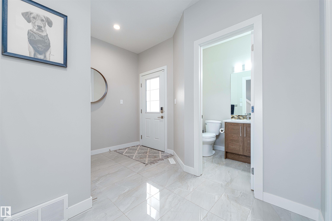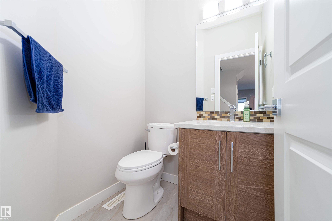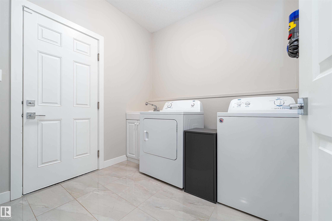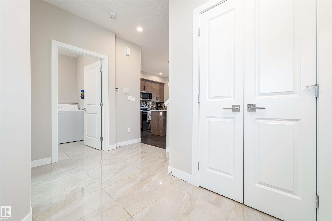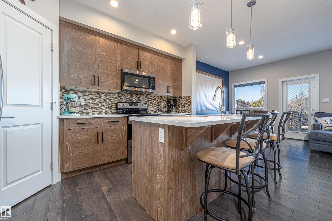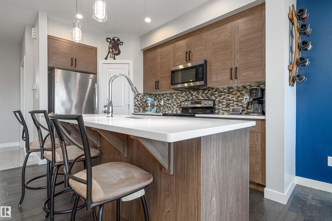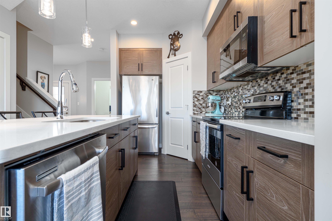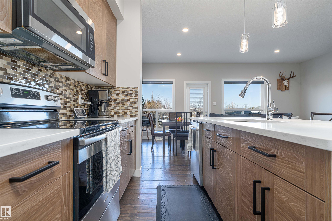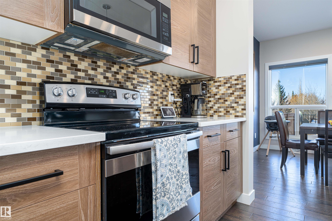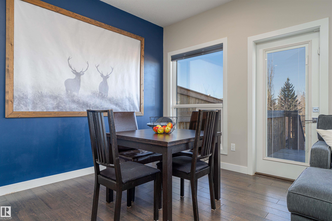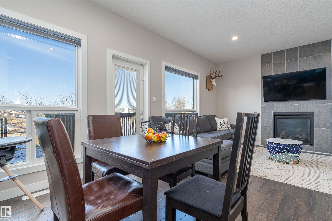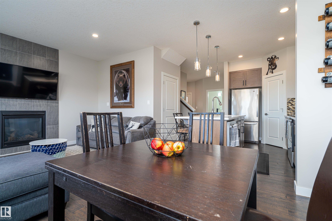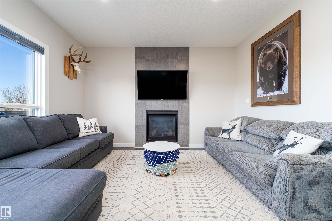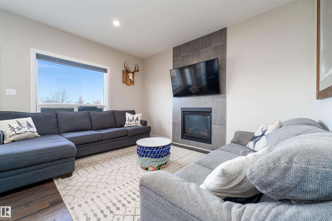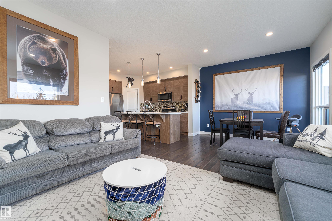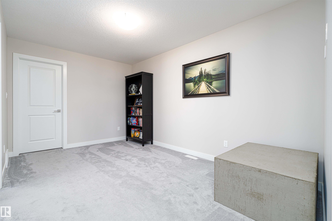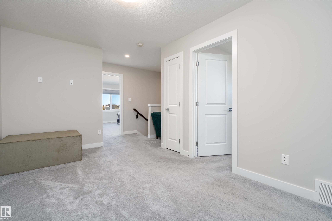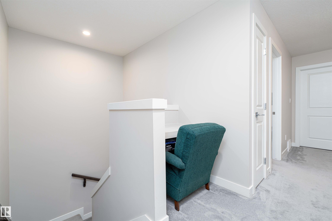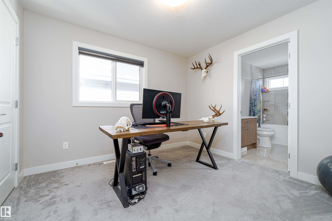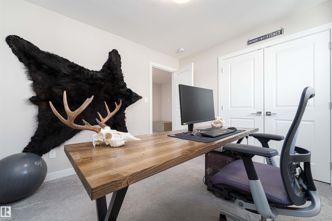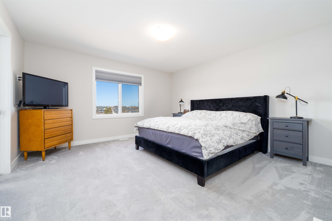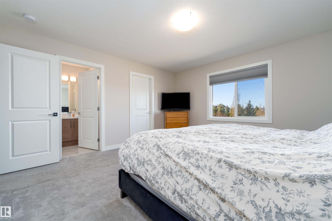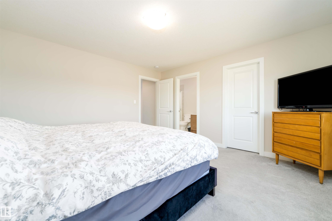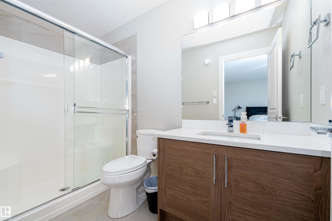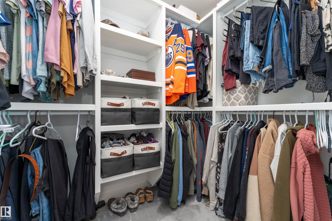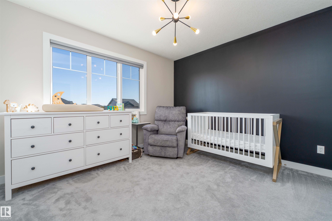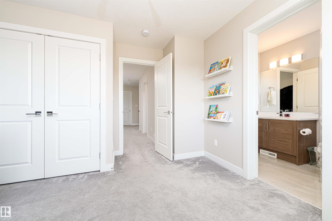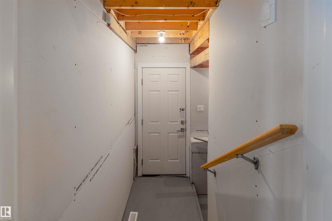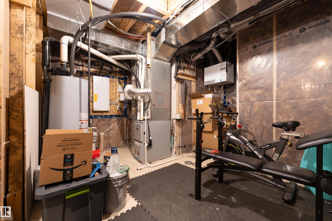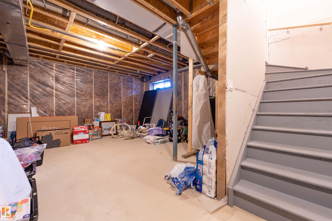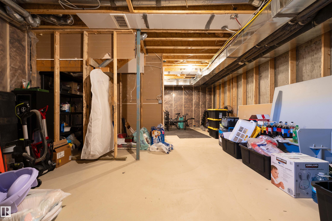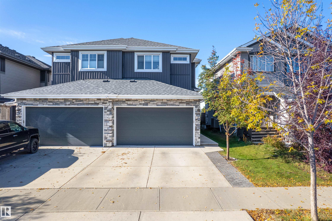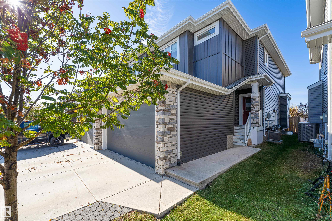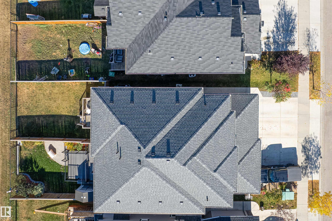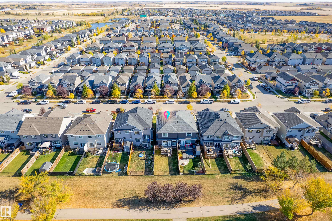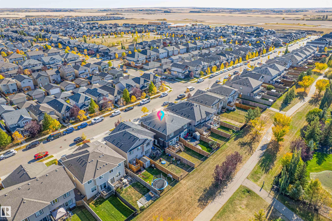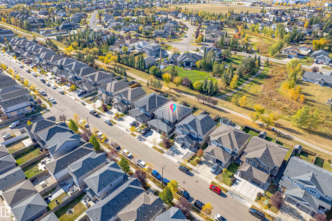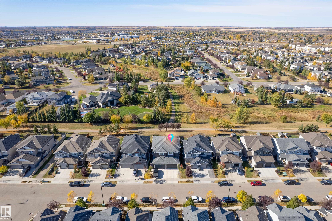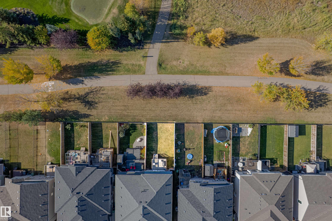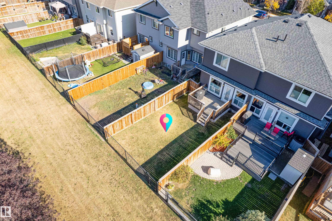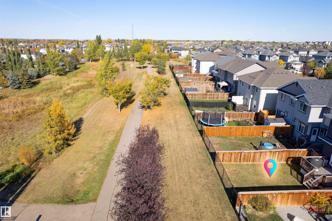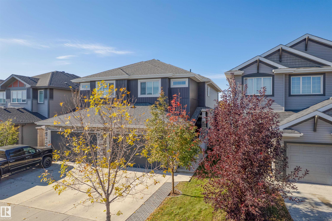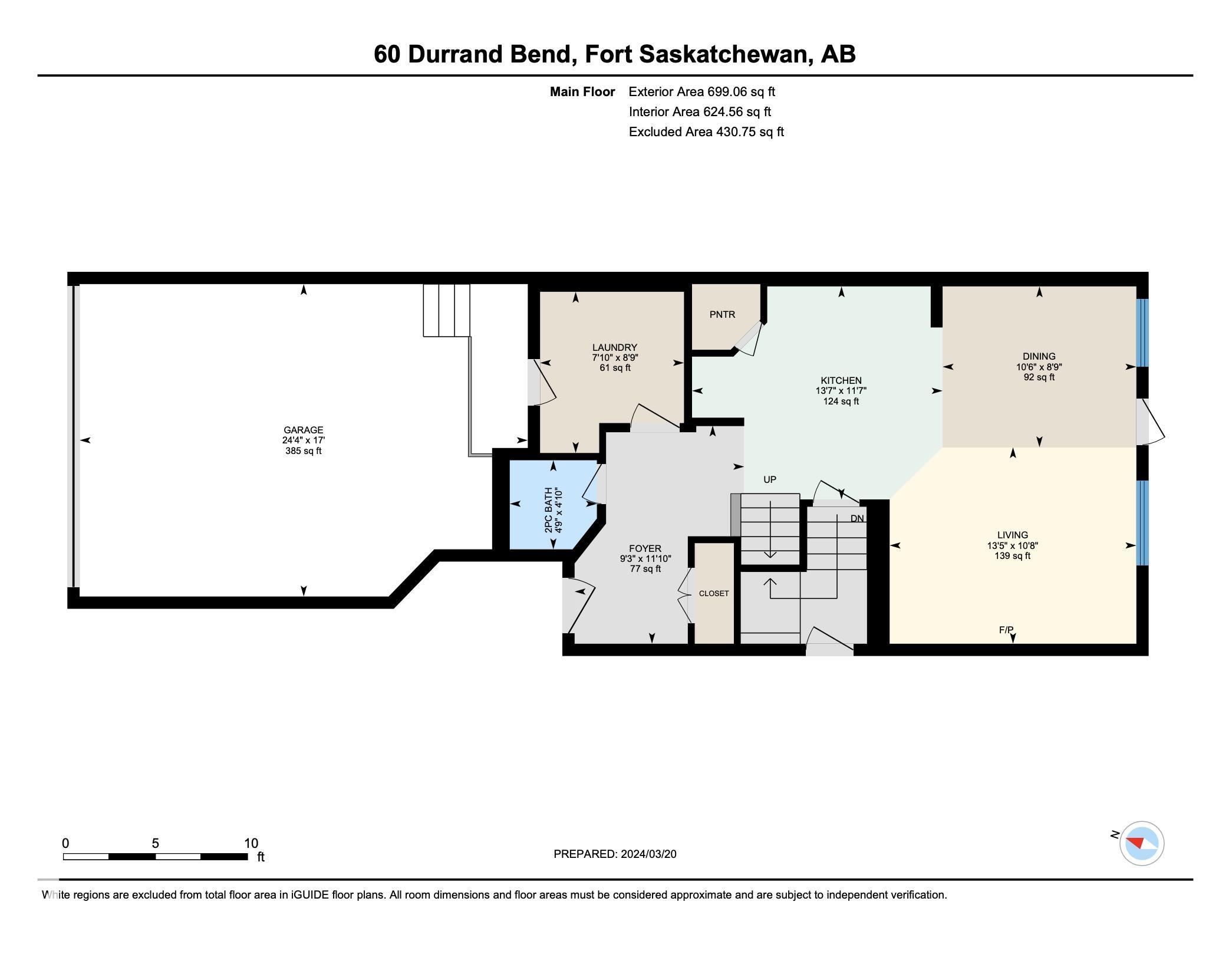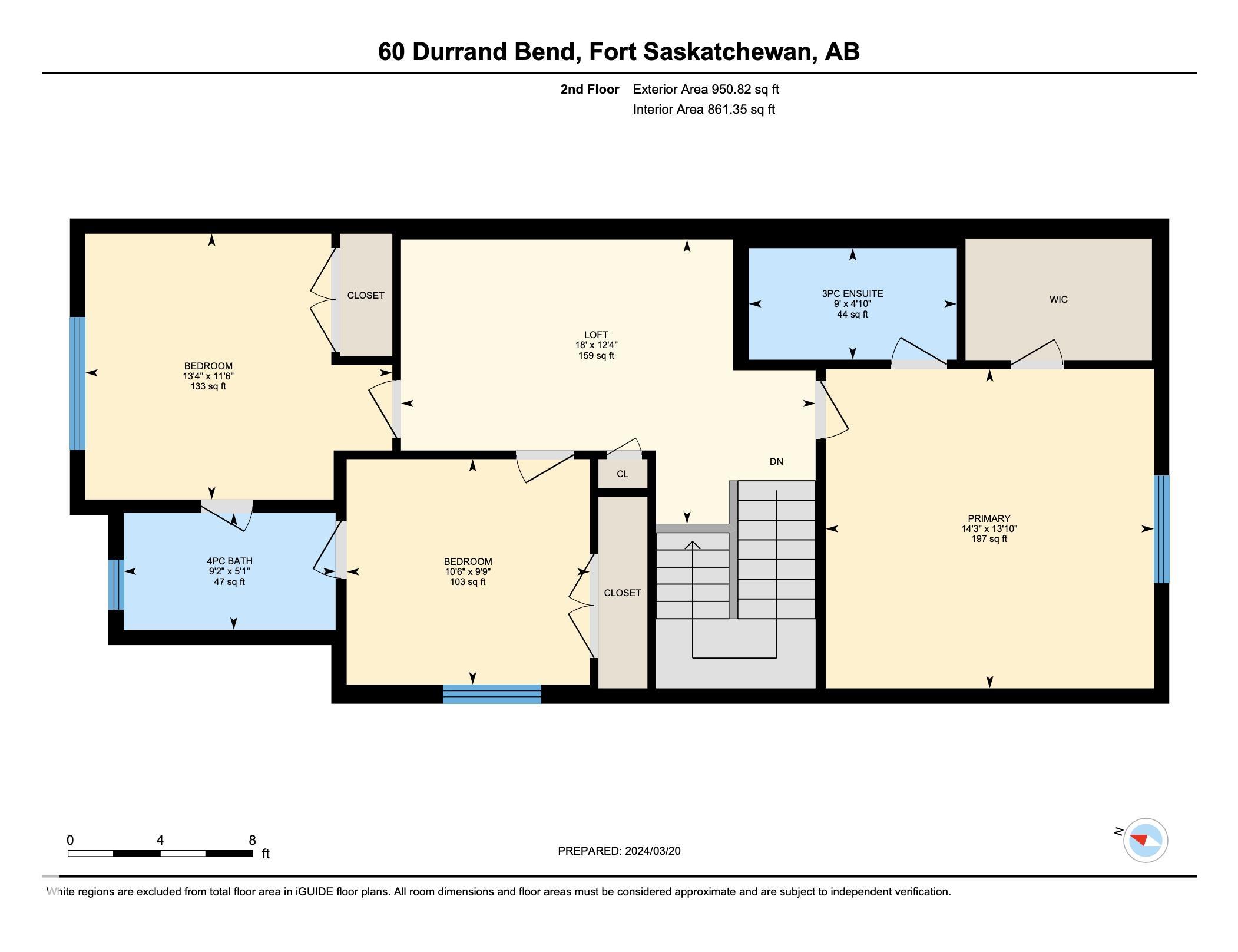Courtesy of Melissa Saretsky of Century 21 Masters
60 DURRAND Bend Fort Saskatchewan , Alberta , T8L 0N1
MLS® # E4461139
Air Conditioner Deck
Discover this exceptional half duplex with its separate side entrance, which is ideal for future development. The open floor plan features a spacious island with stone countertops and a cozy gas fireplace, perfect for entertaining. The main level offers convenient living, with the main floor laundry tucked in the mudroom, directly accessible from the attached garage. Upstairs, you'll find a well-designed layout. The two large bedrooms share a Jack-and-Jill bathroom, providing easy access for both rooms. The...
Essential Information
-
MLS® #
E4461139
-
Property Type
Residential
-
Year Built
2017
-
Property Style
2 Storey
Community Information
-
Area
Fort Saskatchewan
-
Postal Code
T8L 0N1
-
Neighbourhood/Community
South Pointe
Services & Amenities
-
Amenities
Air ConditionerDeck
Interior
-
Floor Finish
CarpetVinyl Plank
-
Heating Type
Forced Air-1Natural Gas
-
Basement
Full
-
Goods Included
DryerGarage ControlMicrowave Hood FanRefrigeratorStove-ElectricWasherWindow Coverings
-
Fireplace Fuel
Gas
-
Basement Development
Unfinished
Exterior
-
Lot/Exterior Features
Backs Onto Park/TreesFencedFlat SiteGolf NearbyLandscapedLevel LandNo Back LaneSchoolsShopping Nearby
-
Foundation
Concrete Perimeter
-
Roof
Asphalt Shingles
Additional Details
-
Property Class
Single Family
-
Road Access
Paved
-
Site Influences
Backs Onto Park/TreesFencedFlat SiteGolf NearbyLandscapedLevel LandNo Back LaneSchoolsShopping Nearby
-
Last Updated
9/3/2025 1:10
$1959/month
Est. Monthly Payment
Mortgage values are calculated by Redman Technologies Inc based on values provided in the REALTOR® Association of Edmonton listing data feed.

