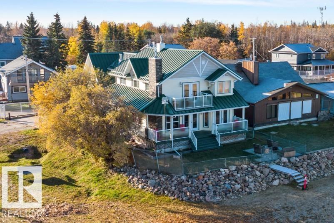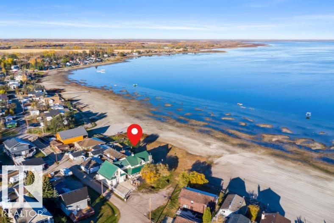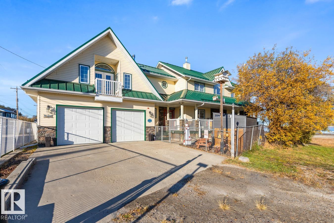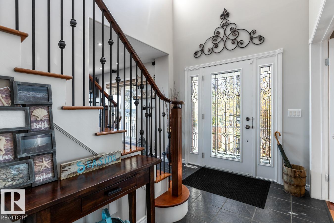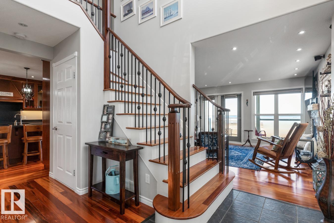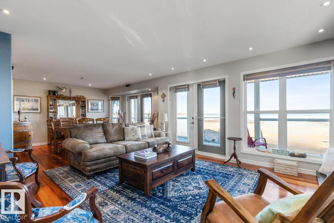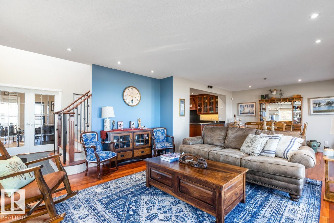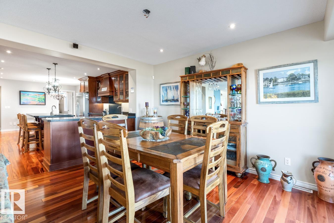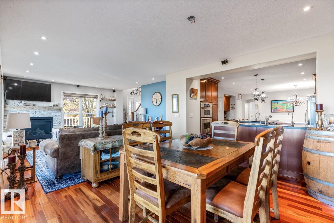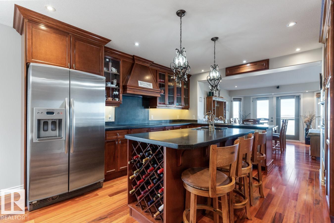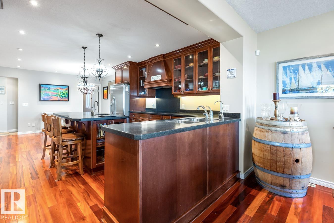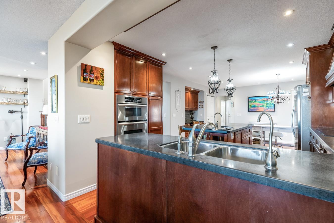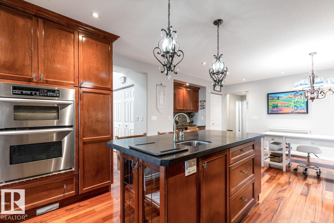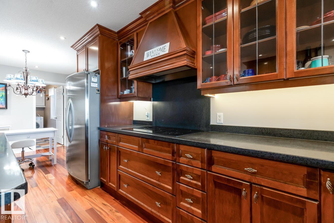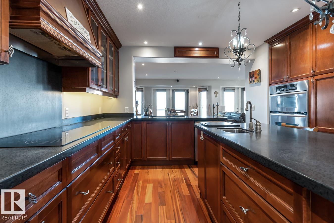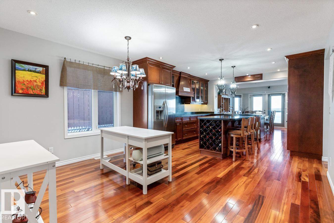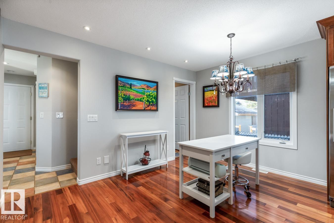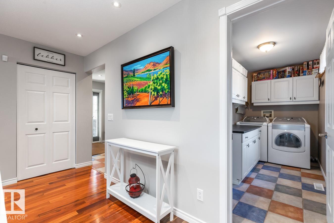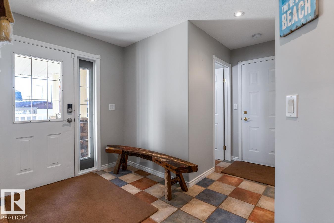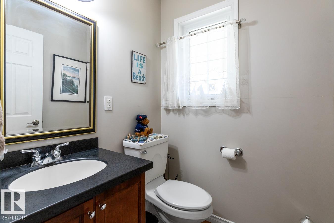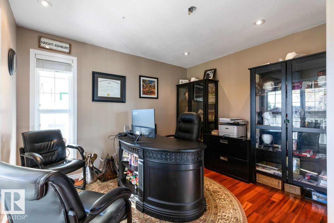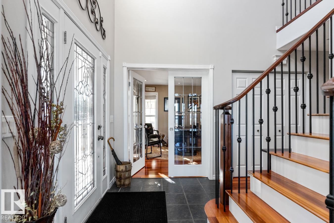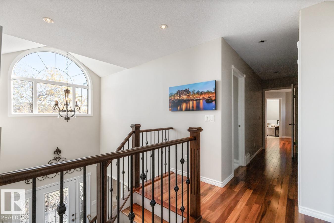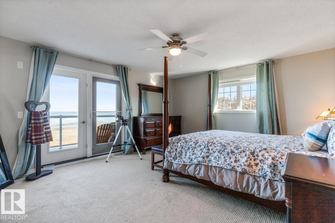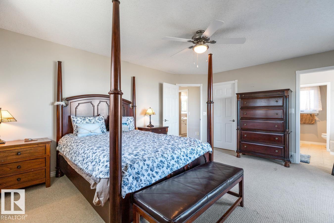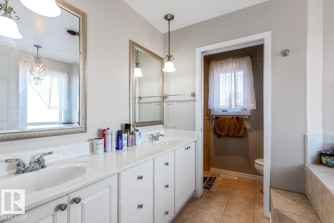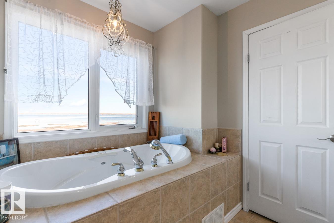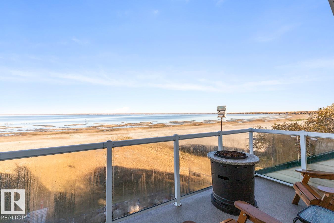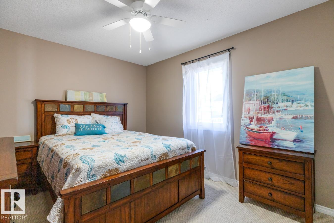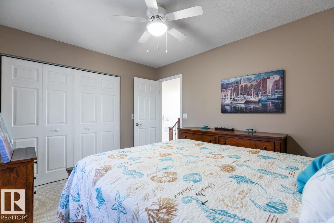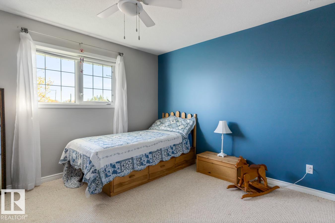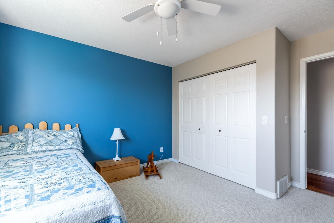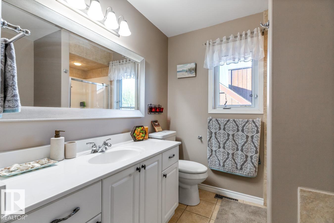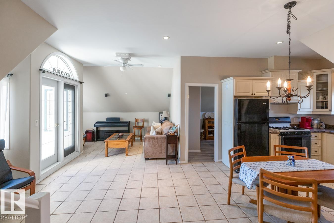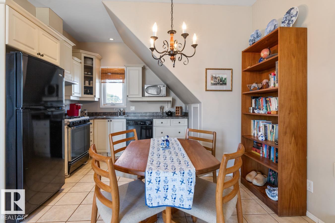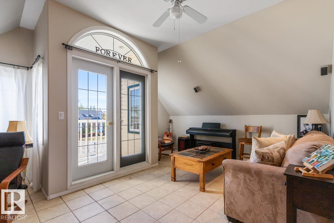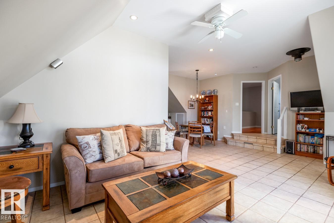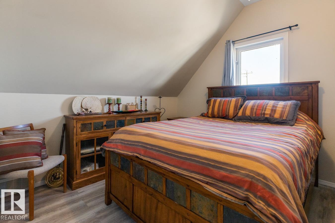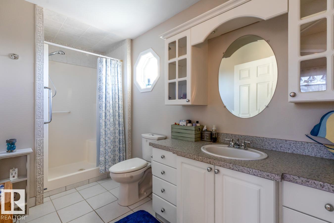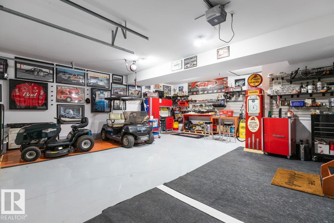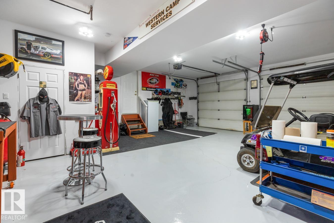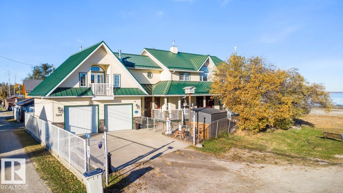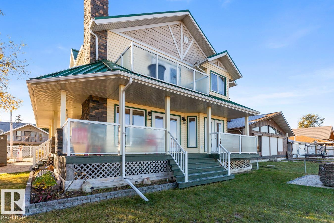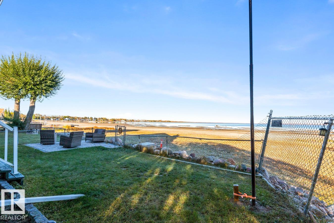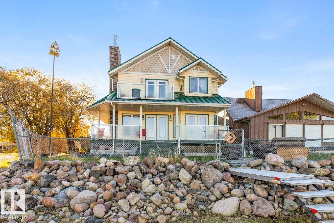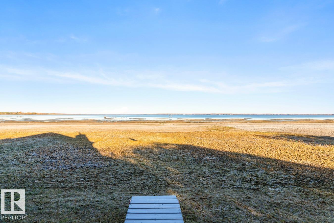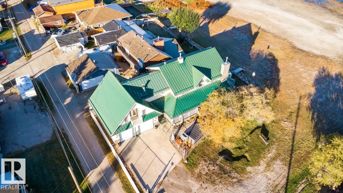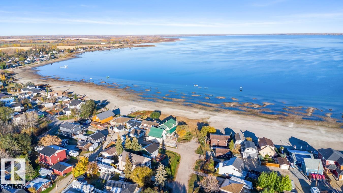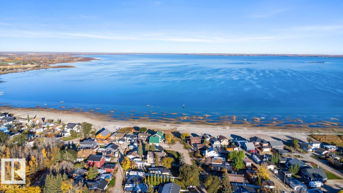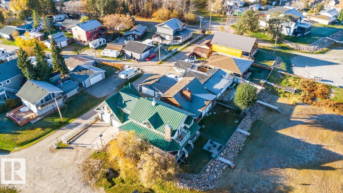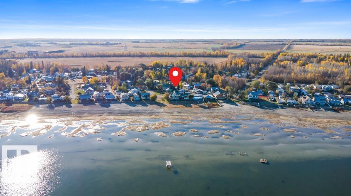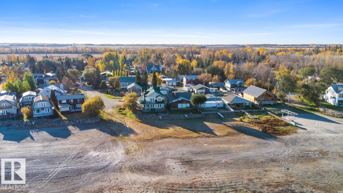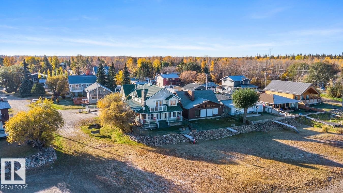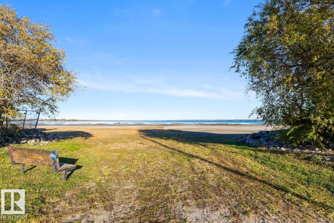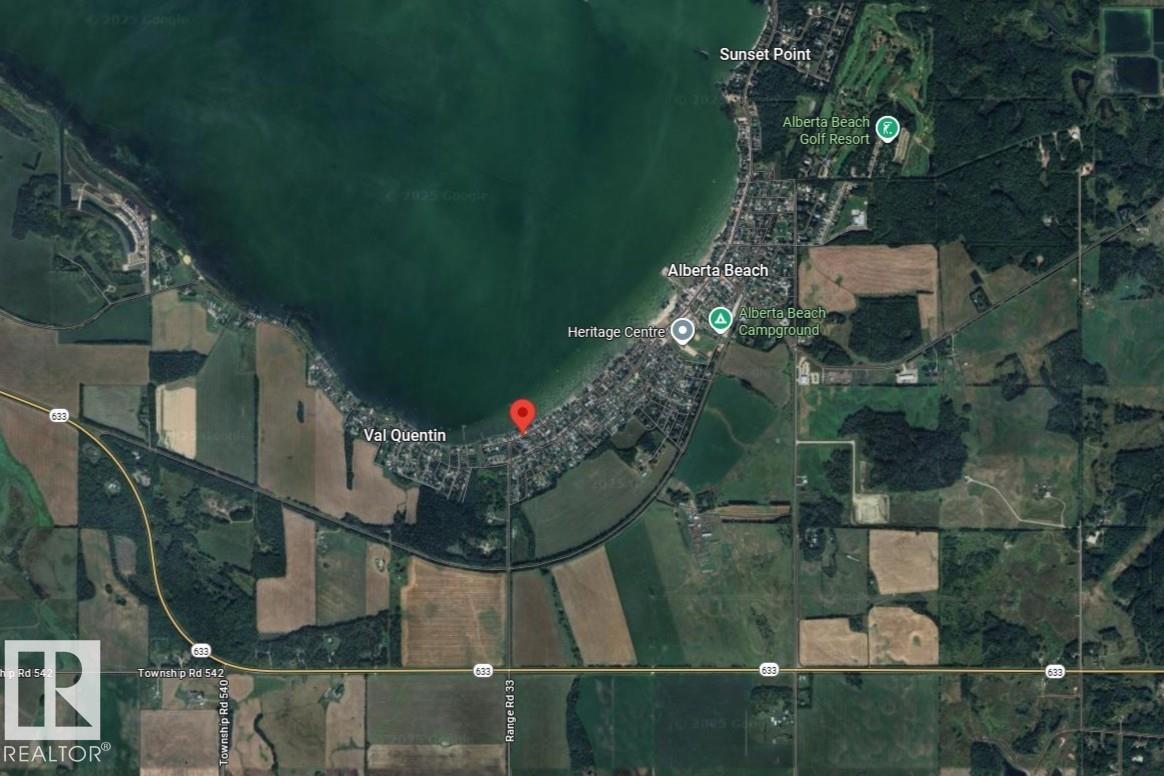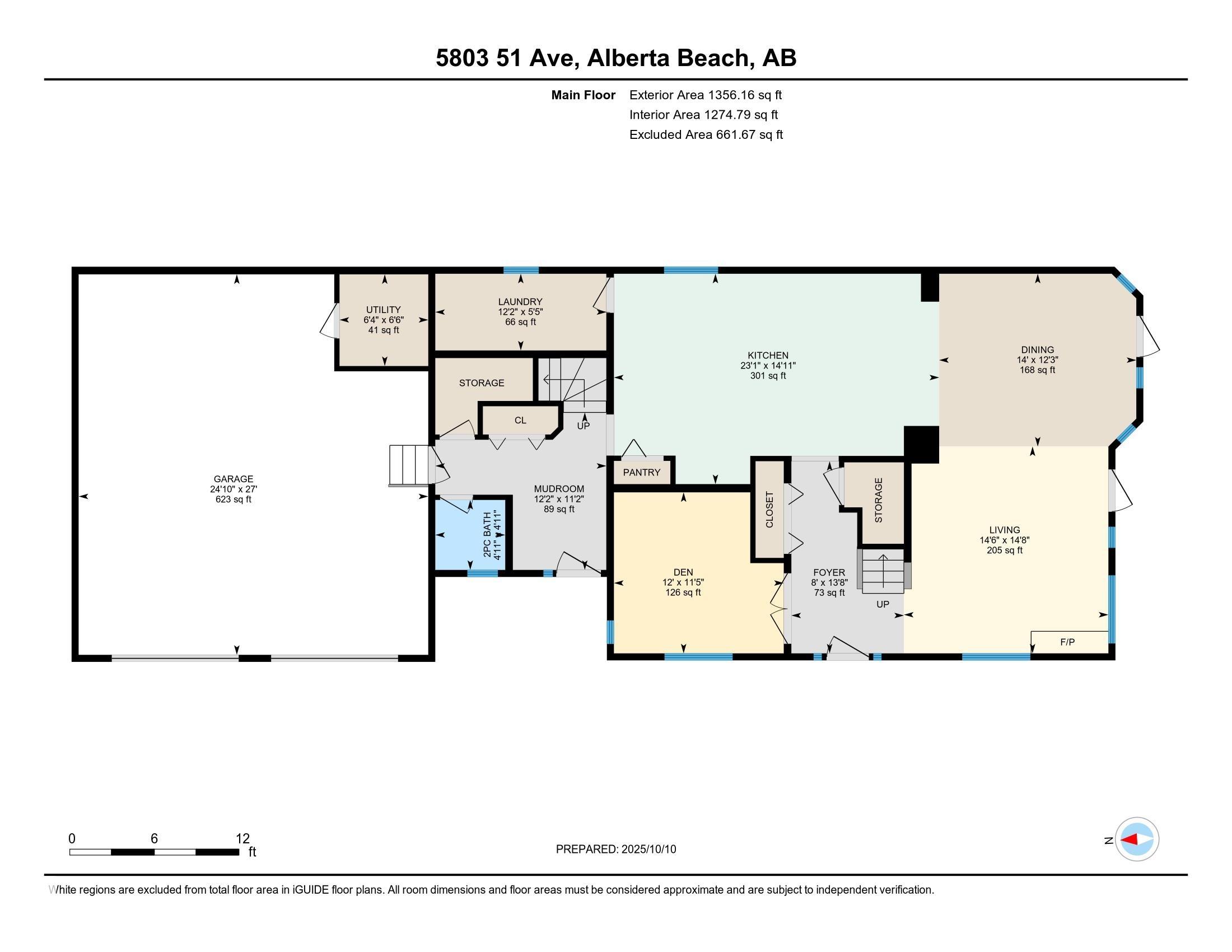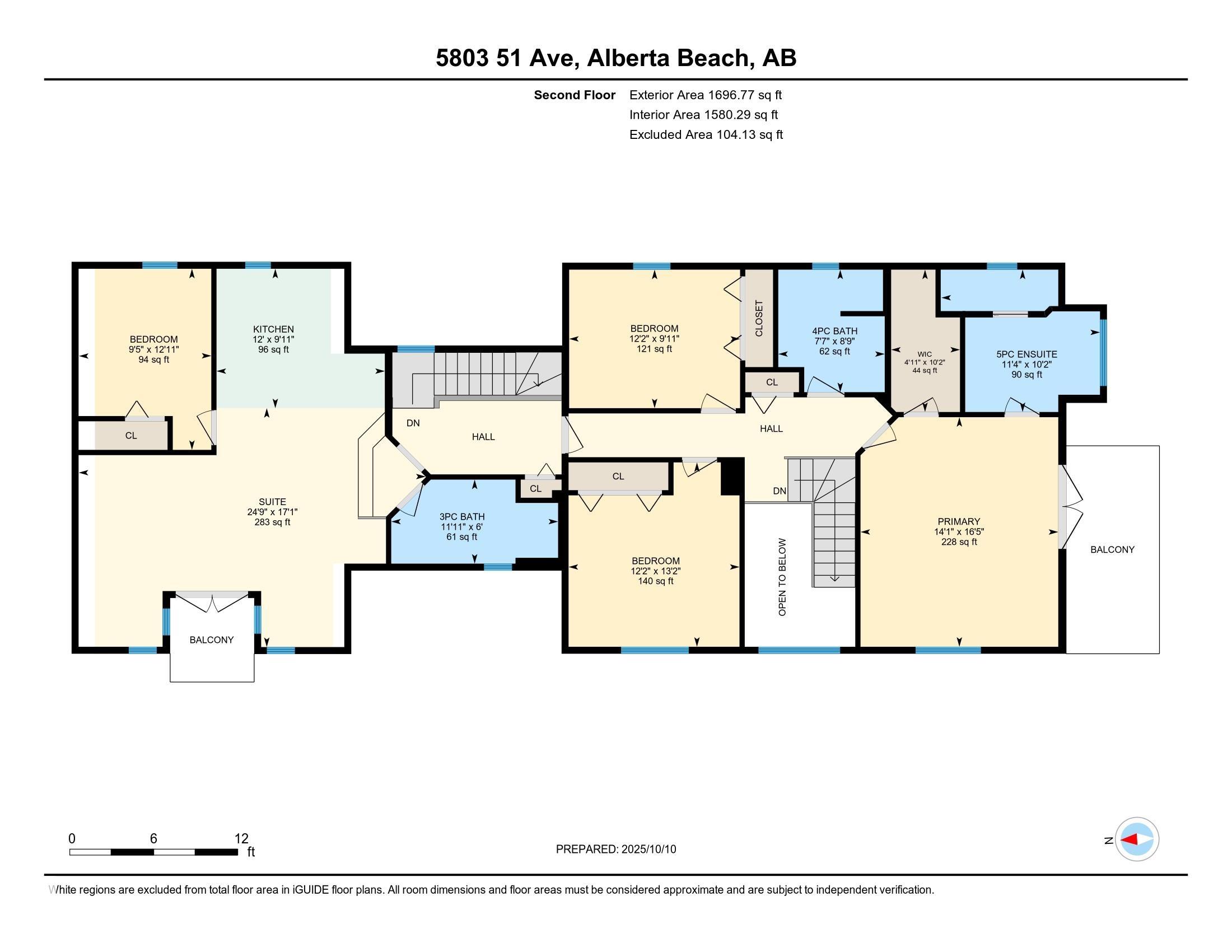Courtesy of Jeremy Blackwood of RE/MAX Real Estate
5803 51 Avenue, House for sale in Alberta Beach Rural Lac Ste. Anne County , Alberta , T0E 0A0
MLS® # E4461754
Air Conditioner Closet Organizers Deck Exterior Walls- 2"x6" Front Porch Guest Suite No Animal Home No Smoking Home Patio Vaulted Ceiling Vacuum System-Roughed-In
Lakefront Living at Lac Ste. Anne! 3053 sqft 2-storey on the beach, w/ 3 beds + 1-bed guest suite offering breathtaking views & year-round enjoyment. Thoughtfully designed & quality built, featuring hrdw flrs, lrg windows w/ lake views, & new stone gas FP in the living room. The chef-inspired kitchen boasts drk cabinets, lrg island w/ 2nd sink, wine rack, & S/S appliances. The dining area is perfect for gatherings. The main floor also includes a den/office, laundry rm, & 2pc bath. Upstairs, you'll find a 4p...
Essential Information
-
MLS® #
E4461754
-
Property Type
Residential
-
Total Acres
0.12
-
Year Built
2001
-
Property Style
2 Storey
Community Information
-
Area
Lac Ste. Anne
-
Postal Code
T0E 0A0
-
Neighbourhood/Community
Alberta Beach
Services & Amenities
-
Amenities
Air ConditionerCloset OrganizersDeckExterior Walls- 2x6Front PorchGuest SuiteNo Animal HomeNo Smoking HomePatioVaulted CeilingVacuum System-Roughed-In
-
Water Supply
Drilled Well
-
Parking
220 Volt WiringDouble Garage AttachedHeatedInsulatedOver Sized
Interior
-
Floor Finish
CarpetCeramic TileHardwood
-
Heating Type
Forced Air-1Natural Gas
-
Basement Development
No Basement
-
Goods Included
Air Conditioning-CentralDryerGarage OpenerGarburatorHood FanOven-Built-InOven-MicrowaveStorage ShedStove-Countertop ElectricStove-GasVacuum SystemsWasherWindow CoveringsRefrigerators-TwoDishwasher-Two
-
Basement
None
Exterior
-
Lot/Exterior Features
Backs Onto LakeBeach AccessBoatingFencedGolf NearbyLake Access PropertyLake ViewPlayground NearbyRecreation UseSchoolsShopping NearbyTreed LotWaterfront Property
-
Foundation
Concrete Perimeter
Additional Details
-
Sewer Septic
Municipal/Community
-
Site Influences
Backs Onto LakeBeach AccessBoatingFencedGolf NearbyLake Access PropertyLake ViewPlayground NearbyRecreation UseSchoolsShopping NearbyTreed LotWaterfront Property
-
Last Updated
9/5/2025 23:55
-
Property Class
Country Residential
-
Road Access
Gravel
$4007/month
Est. Monthly Payment
Mortgage values are calculated by Redman Technologies Inc based on values provided in the REALTOR® Association of Edmonton listing data feed.

