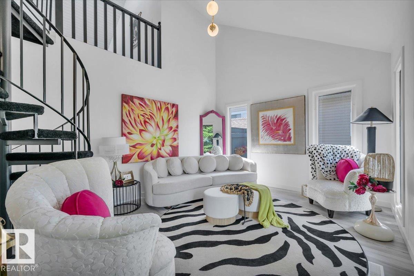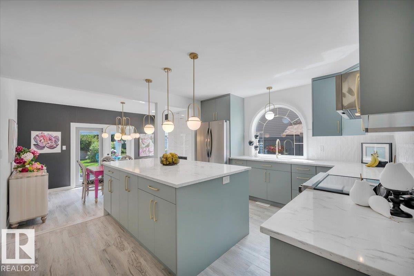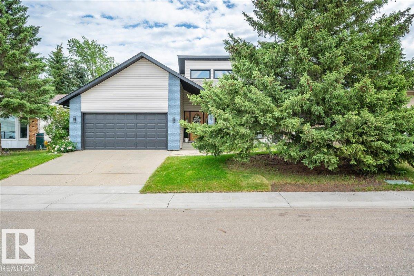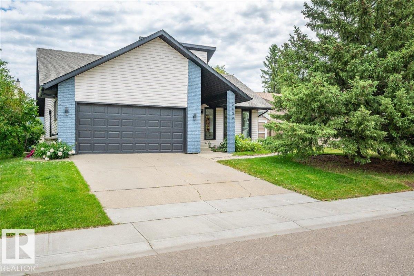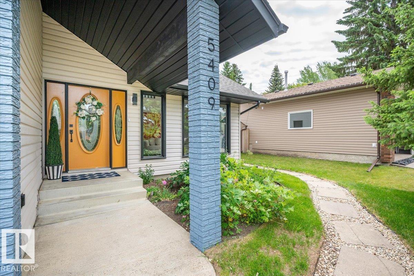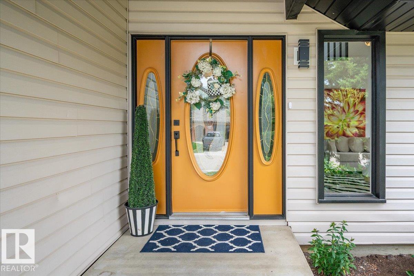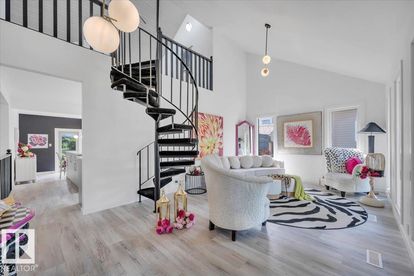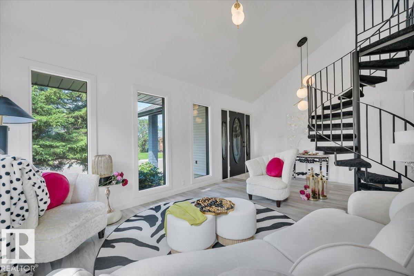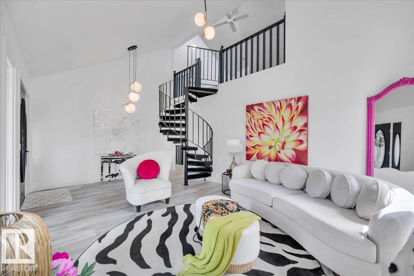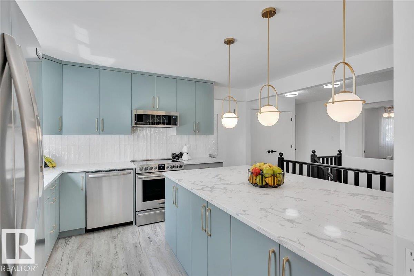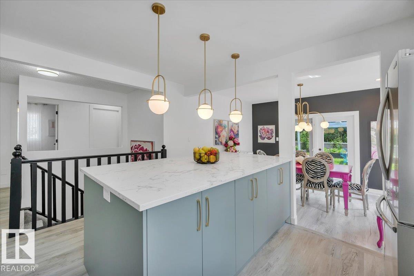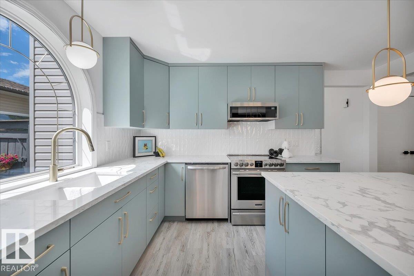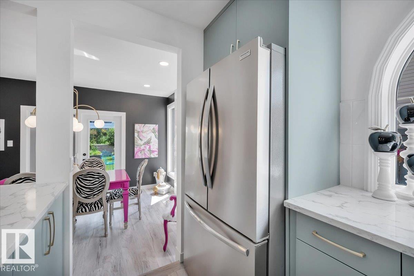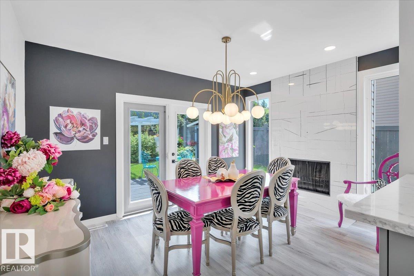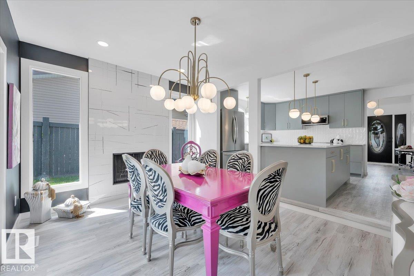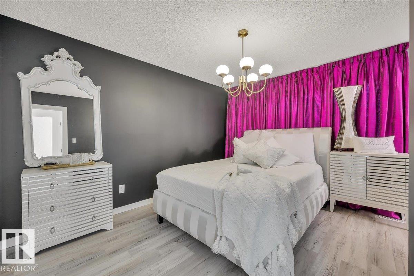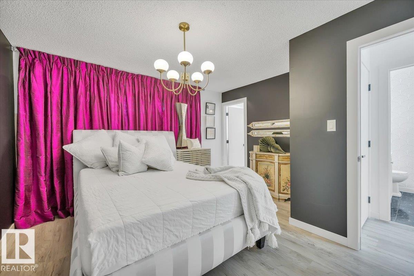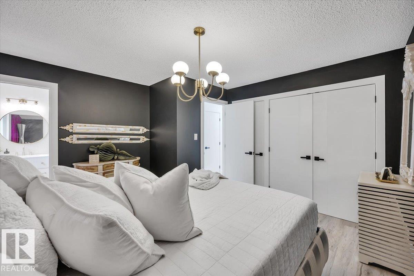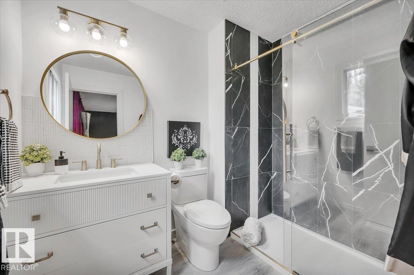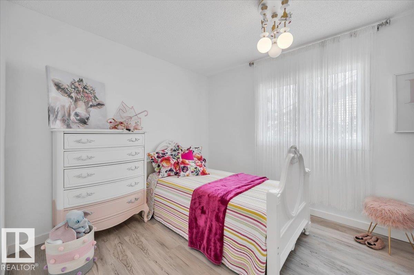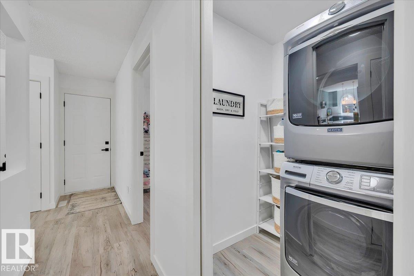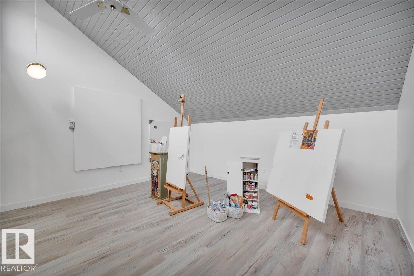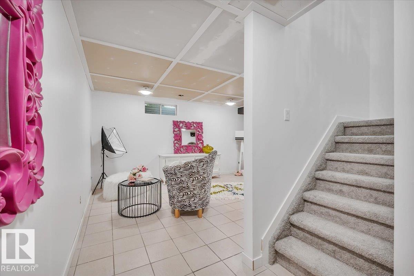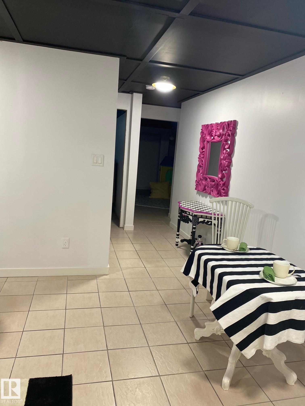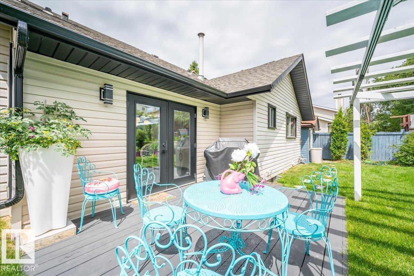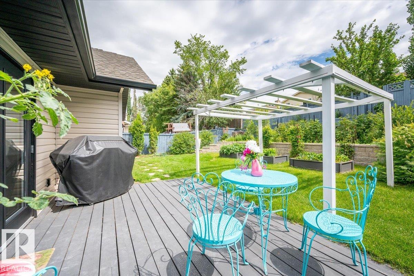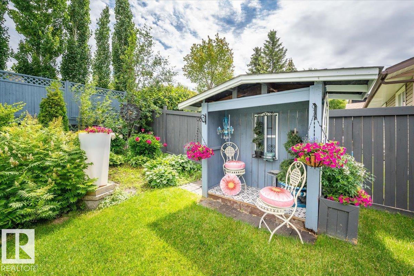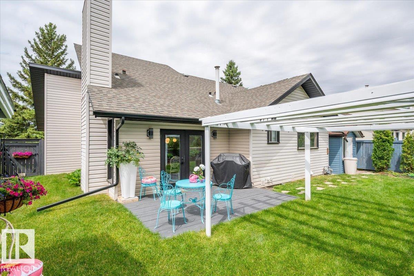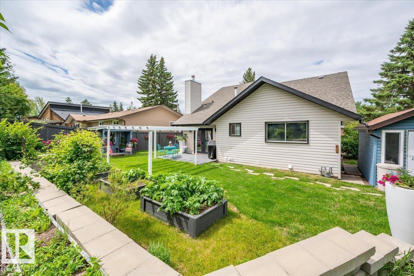Courtesy of Karen Stewart of Century 21 All Stars Realty Ltd
5409 56 Street, House for sale in Beauridge Beaumont , Alberta , T4X 1A5
MLS® # E4458930
Deck Gazebo No Smoking Home Vaulted Ceiling
Step into a home where style & comfort come together in every detail. The heart of this property is its fully renovated kitchen, complete with a 7 foot island, striking light fixtures, quartz countertop, new cabinets, & elegant gold accents that set the tone for the entire home. Top-of-the-line appliances elevate both function & design, making this space a true showpiece. With 3 brand new bathrooms featuring glass showers, every corner of this home feels fresh & modern. All new doors, casings, & baseboards...
Essential Information
-
MLS® #
E4458930
-
Property Type
Residential
-
Year Built
1981
-
Property Style
Bungalow
Community Information
-
Area
Leduc County
-
Postal Code
T4X 1A5
-
Neighbourhood/Community
Beauridge
Services & Amenities
-
Amenities
DeckGazeboNo Smoking HomeVaulted Ceiling
Interior
-
Floor Finish
CarpetCeramic TileLaminate Flooring
-
Heating Type
Forced Air-1Natural Gas
-
Basement
Full
-
Goods Included
Dishwasher-Built-InDryerGarage ControlGarage OpenerMicrowave Hood FanRefrigeratorStorage ShedStove-ElectricVacuum System AttachmentsVacuum SystemsWasherWindow Coverings
-
Fireplace Fuel
Wood
-
Basement Development
Fully Finished
Exterior
-
Lot/Exterior Features
FencedFruit Trees/ShrubsLandscapedNo Back LanePark/ReservePlayground NearbyPublic TransportationSchoolsShopping NearbySee Remarks
-
Foundation
Concrete Perimeter
-
Roof
Asphalt Shingles
Additional Details
-
Property Class
Single Family
-
Road Access
Paved
-
Site Influences
FencedFruit Trees/ShrubsLandscapedNo Back LanePark/ReservePlayground NearbyPublic TransportationSchoolsShopping NearbySee Remarks
-
Last Updated
8/6/2025 19:3
$2869/month
Est. Monthly Payment
Mortgage values are calculated by Redman Technologies Inc based on values provided in the REALTOR® Association of Edmonton listing data feed.

