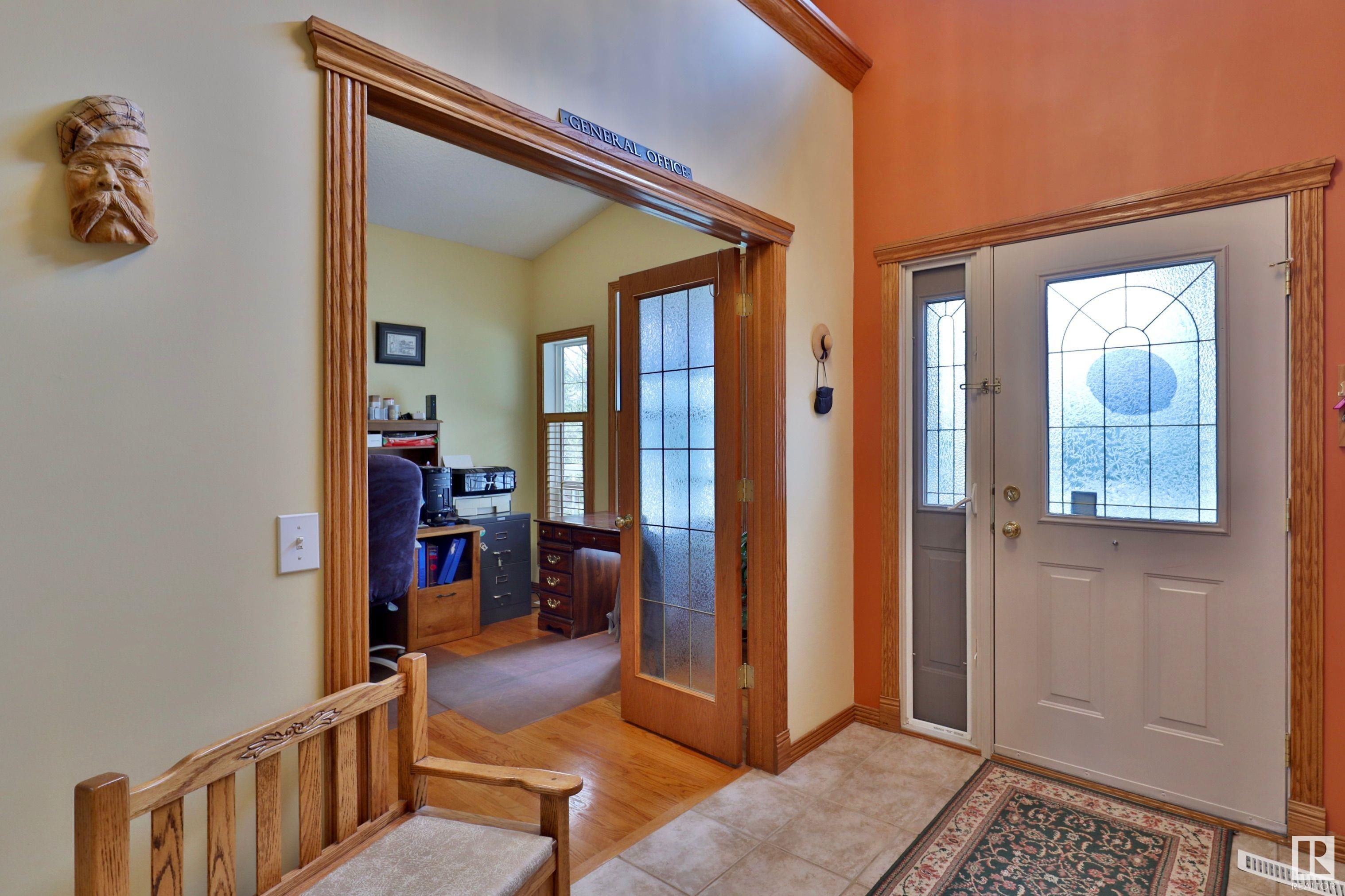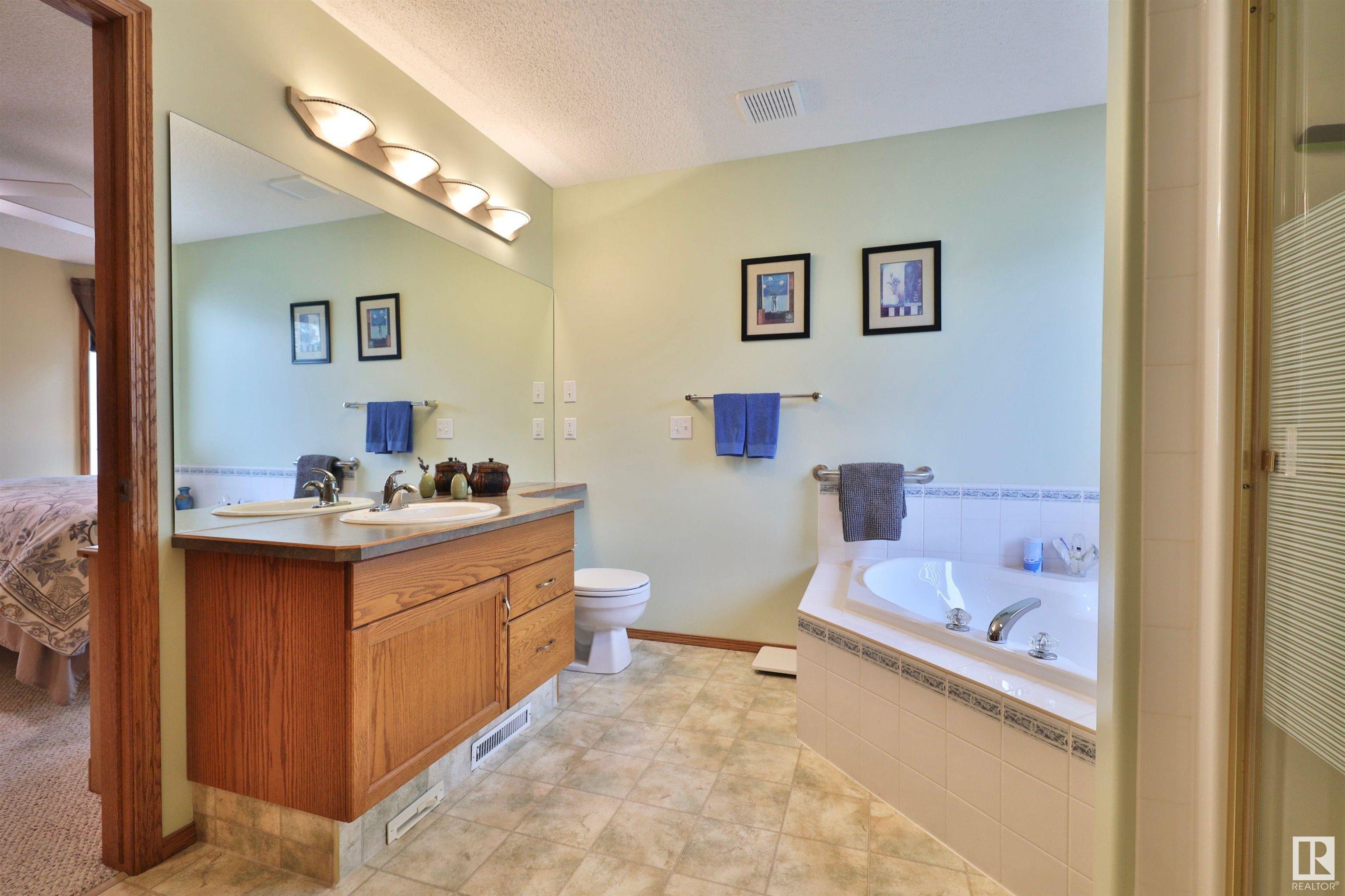Courtesy of Barb Harrison of MaxWell Polaris
5302 32 Street, House for sale in Mulhurst Estate Rural Wetaskiwin County , Alberta , T0C 2C0
MLS® # E4434441
Bar Deck Detectors Smoke Exterior Walls- 2"x6" Fire Pit Front Porch No Smoking Home Natural Gas BBQ Hookup
Stunning original owner home located in Mulhurst Estates, a very sought after subdivision located walking distance to the north shore of Pigeon Lake. Larger acreage lots, paved roads and on the municipal sewer system. This lovingly maintained home offers 2 bedrooms and a den on the main floor, large master bedroom with 4 pce ensuite and a 2nd bedroom located close to the other 4 pce bathroom. The bright and sunny kitchen is open to the living room which has vaulted ceilings and a gas fireplace. There is acc...
Essential Information
-
MLS® #
E4434441
-
Property Type
Residential
-
Total Acres
1.32
-
Year Built
1999
-
Property Style
Bungalow
Community Information
-
Area
Wetaskiwin County
-
Postal Code
T0C 2C0
-
Neighbourhood/Community
Mulhurst Estate
Services & Amenities
-
Amenities
BarDeckDetectors SmokeExterior Walls- 2x6Fire PitFront PorchNo Smoking HomeNatural Gas BBQ Hookup
-
Water Supply
Drilled Well
-
Parking
Triple Garage Attached
Interior
-
Floor Finish
CarpetCeramic TileHardwood
-
Heating Type
Forced Air-1Natural Gas
-
Basement Development
Fully Finished
-
Goods Included
Dishwasher-Built-InDryerFan-CeilingGarage ControlGarage OpenerGarburatorMicrowave Hood FanOven-Built-InSatellite TV DishStorage ShedStove-Countertop ElectricVacuum System AttachmentsWasherWindow CoveringsRefrigerators-Two
-
Basement
Full
Exterior
-
Lot/Exterior Features
BoatingGolf NearbyLandscapedPaved LanePlayground NearbySchoolsShopping NearbyTreed Lot
-
Foundation
Concrete Perimeter
Additional Details
-
Sewer Septic
Municipal/Community
-
Site Influences
BoatingGolf NearbyLandscapedPaved LanePlayground NearbySchoolsShopping NearbyTreed Lot
-
Last Updated
4/1/2025 1:35
-
Property Class
Country Residential
-
Road Access
Paved
$2942/month
Est. Monthly Payment
Mortgage values are calculated by Redman Technologies Inc based on values provided in the REALTOR® Association of Edmonton listing data feed.
































