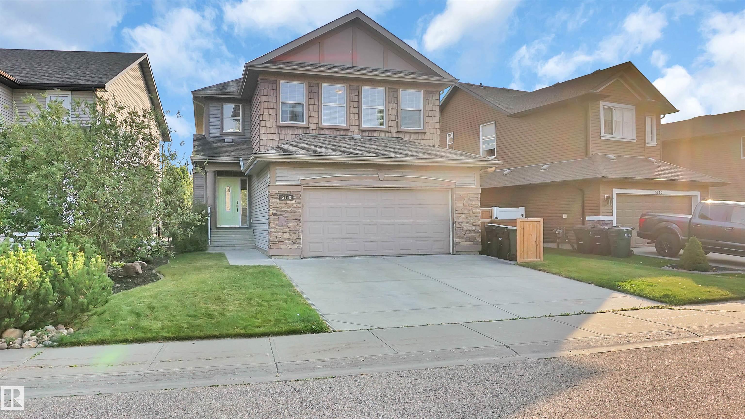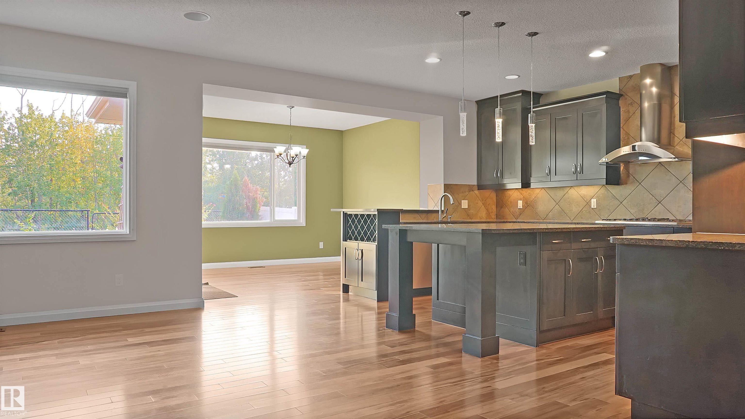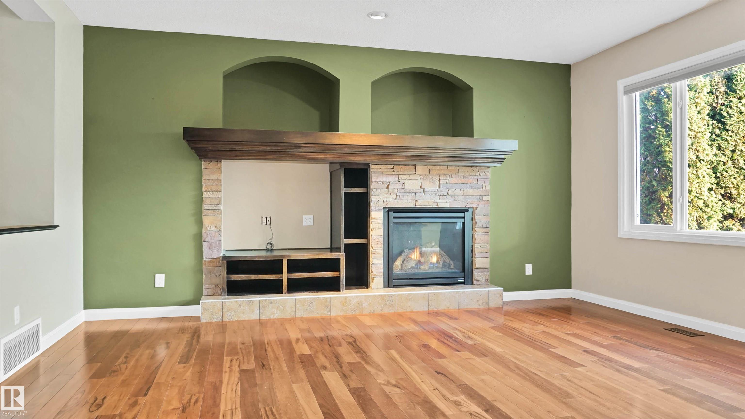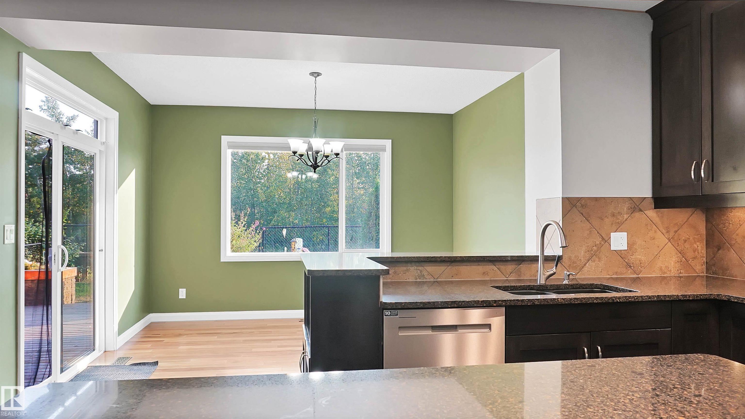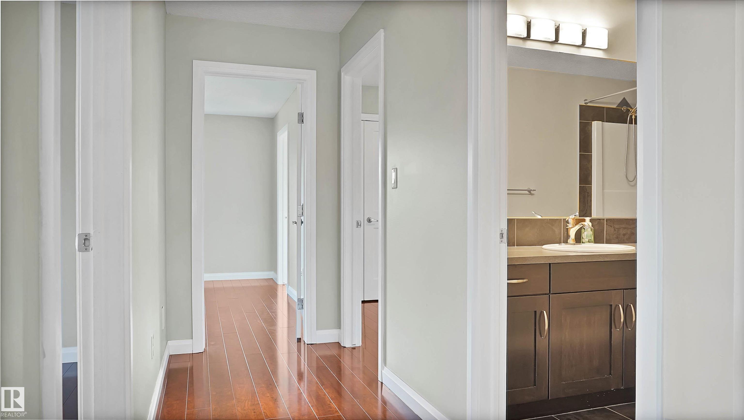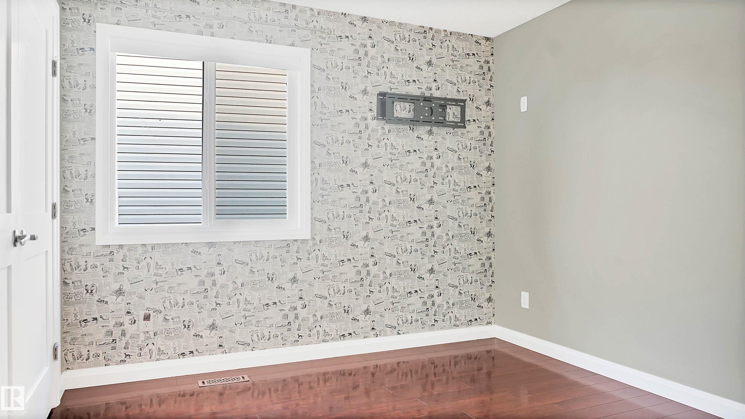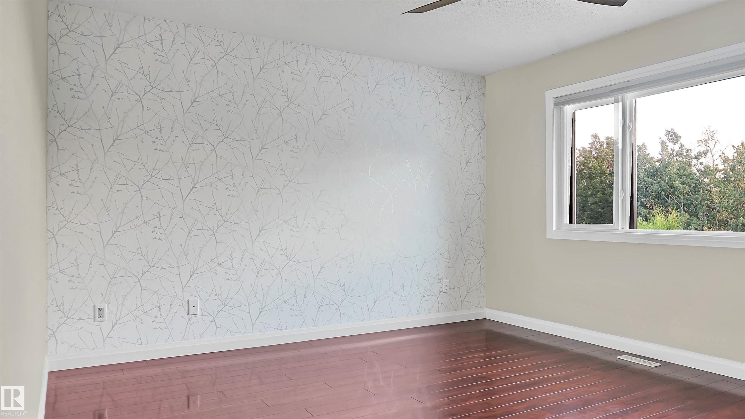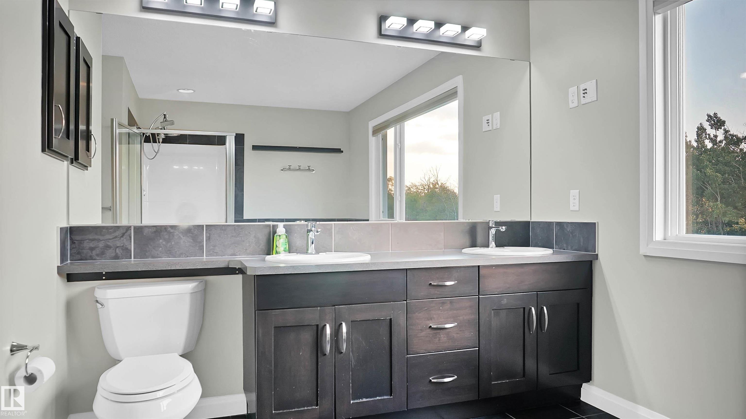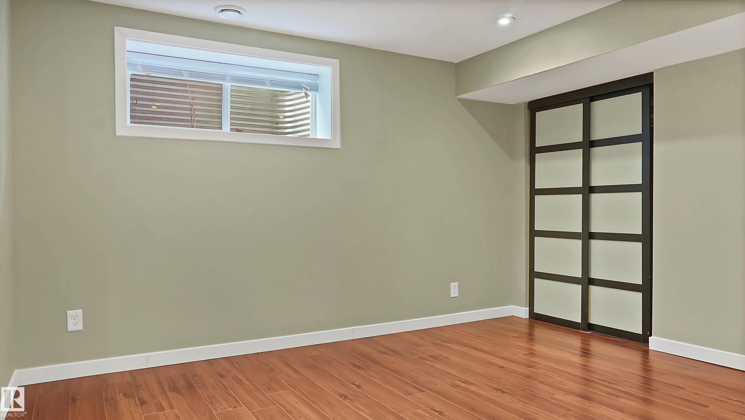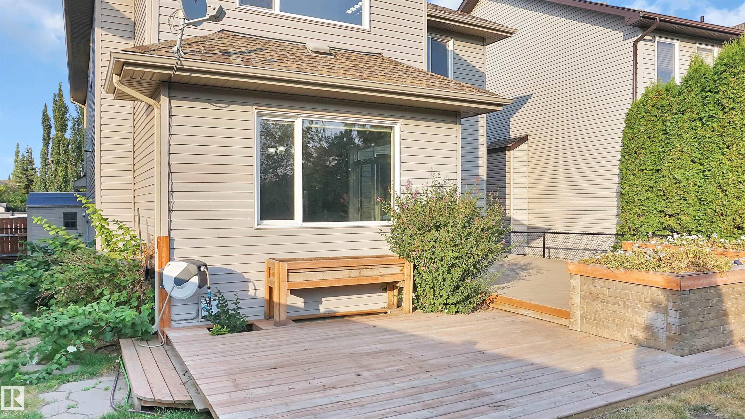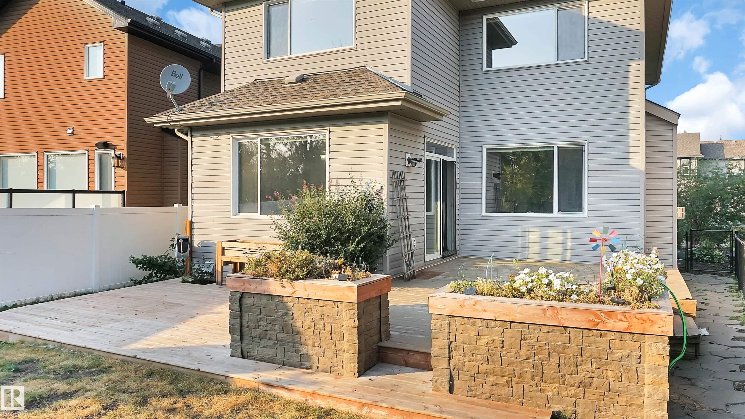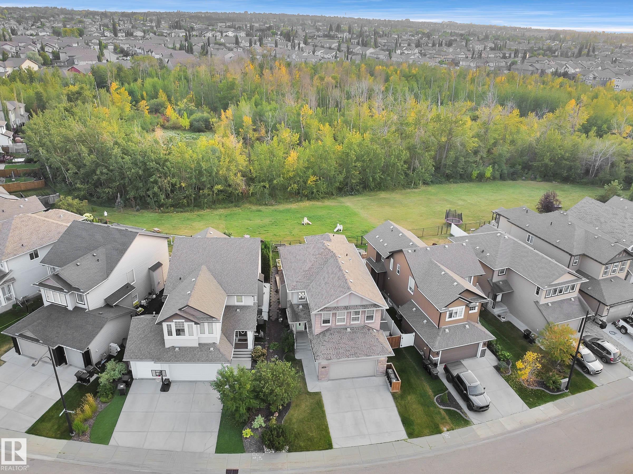Courtesy of Micah Pelster of Realty Focus
5168 SUNVIEW Drive, House for sale in Summerwood Sherwood Park , Alberta , T8H 0K3
MLS® # E4457954
Air Conditioner Deck Detectors Smoke Hot Water Tankless
STOP THE SCROLL—this is the one you’ve been waiting for! This home a bold, BRIGHT over 2,300 sqft 5 bed, 3.5 bath home that brings the wow factor, with a south-facing backyard overlooking endless greenspace in Summerwood. Designed for entertaining, the main floor shines with a chef’s kitchen boasting granite counters, MASSIVE ISLAND with wine rack, maple cabinetry, stylish backsplash, gas cooktop, warming drawer, stainless appliances, and pantry. SOARING WINDOWS flood the space with natural light, highlight...
Essential Information
-
MLS® #
E4457954
-
Property Type
Residential
-
Year Built
2009
-
Property Style
2 Storey
Community Information
-
Area
Strathcona
-
Postal Code
T8H 0K3
-
Neighbourhood/Community
Summerwood
Services & Amenities
-
Amenities
Air ConditionerDeckDetectors SmokeHot Water Tankless
Interior
-
Floor Finish
Ceramic TileHardwood
-
Heating Type
Forced Air-1Natural Gas
-
Basement Development
Fully Finished
-
Goods Included
Air Conditioning-CentralDishwasher-Built-InDryerGarage ControlGarage OpenerGarburatorHood FanMicrowave Hood FanOven-Built-InOven-MicrowaveRefrigeratorStorage ShedStove-Countertop GasVacuum SystemsWasher
-
Basement
Full
Exterior
-
Lot/Exterior Features
Backs Onto Park/TreesFencedLandscapedPlayground NearbySchoolsShopping NearbySee Remarks
-
Foundation
Concrete Perimeter
-
Roof
Asphalt Shingles
Additional Details
-
Property Class
Single Family
-
Road Access
Paved
-
Site Influences
Backs Onto Park/TreesFencedLandscapedPlayground NearbySchoolsShopping NearbySee Remarks
-
Last Updated
8/2/2025 17:6
$3347/month
Est. Monthly Payment
Mortgage values are calculated by Redman Technologies Inc based on values provided in the REALTOR® Association of Edmonton listing data feed.



