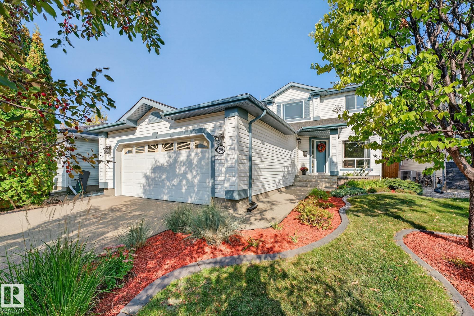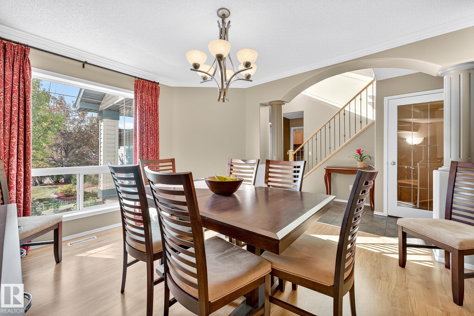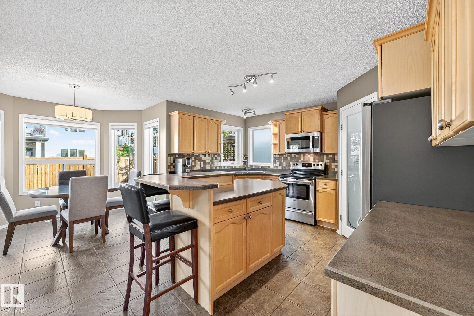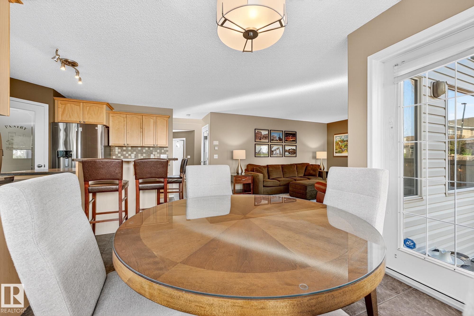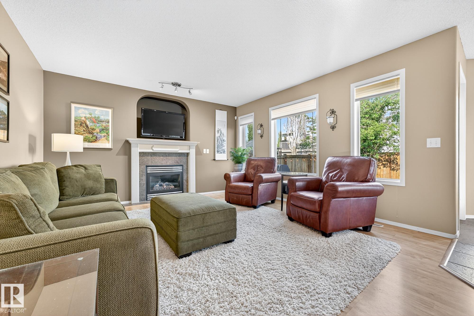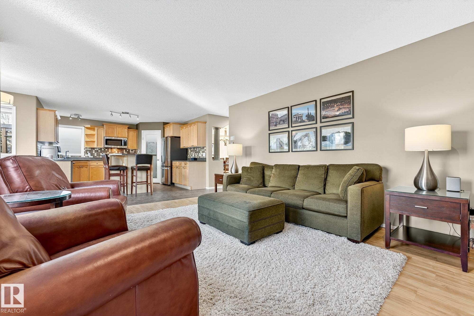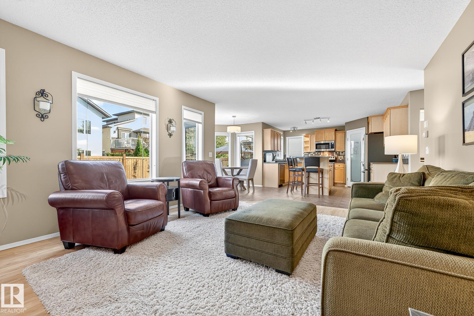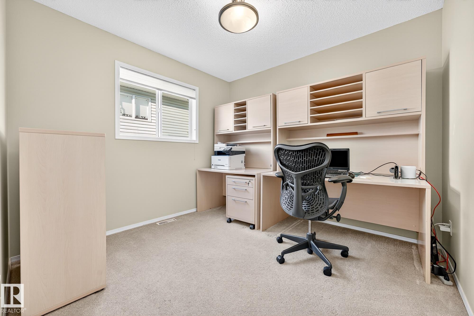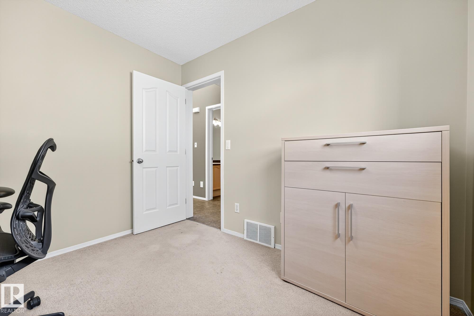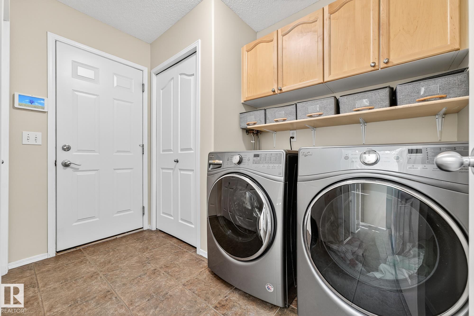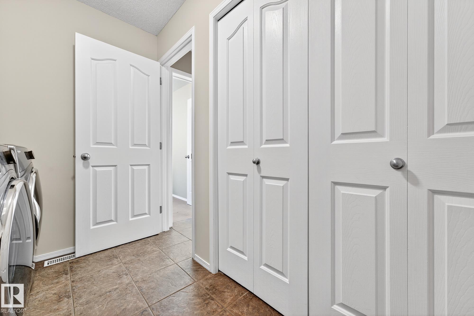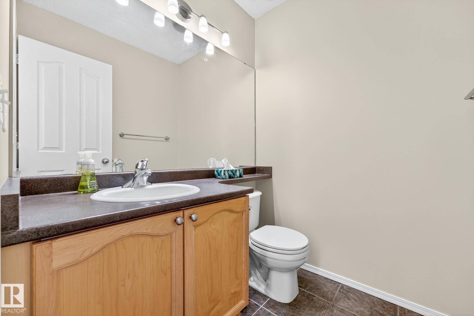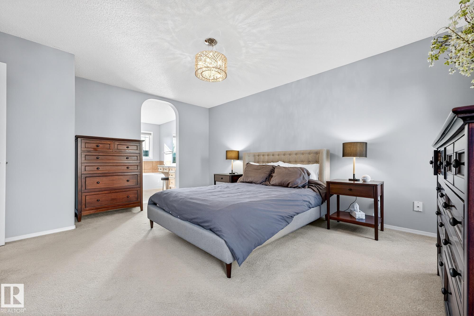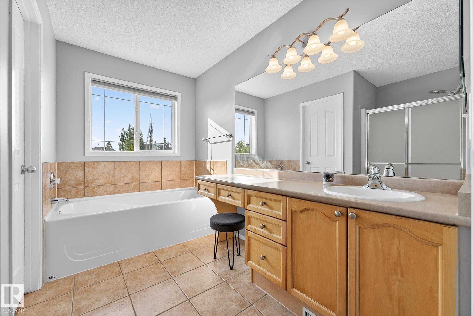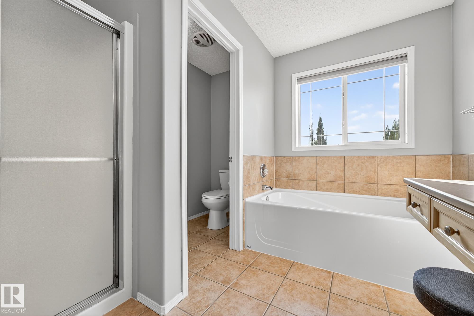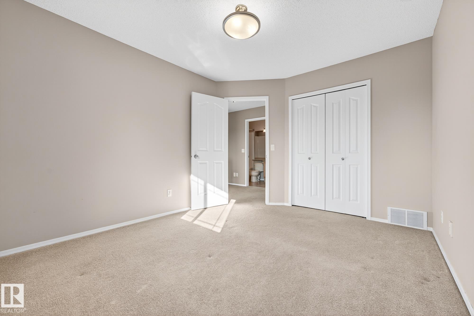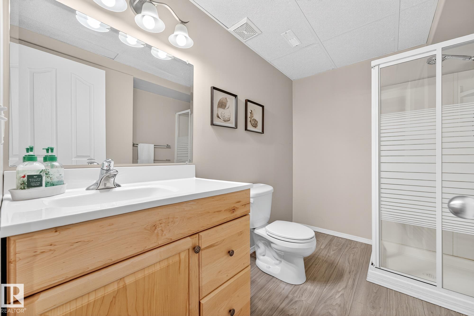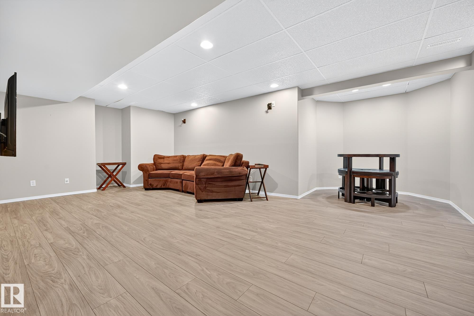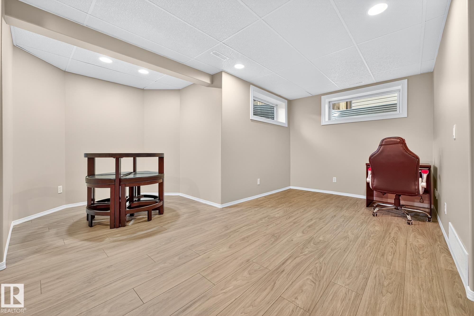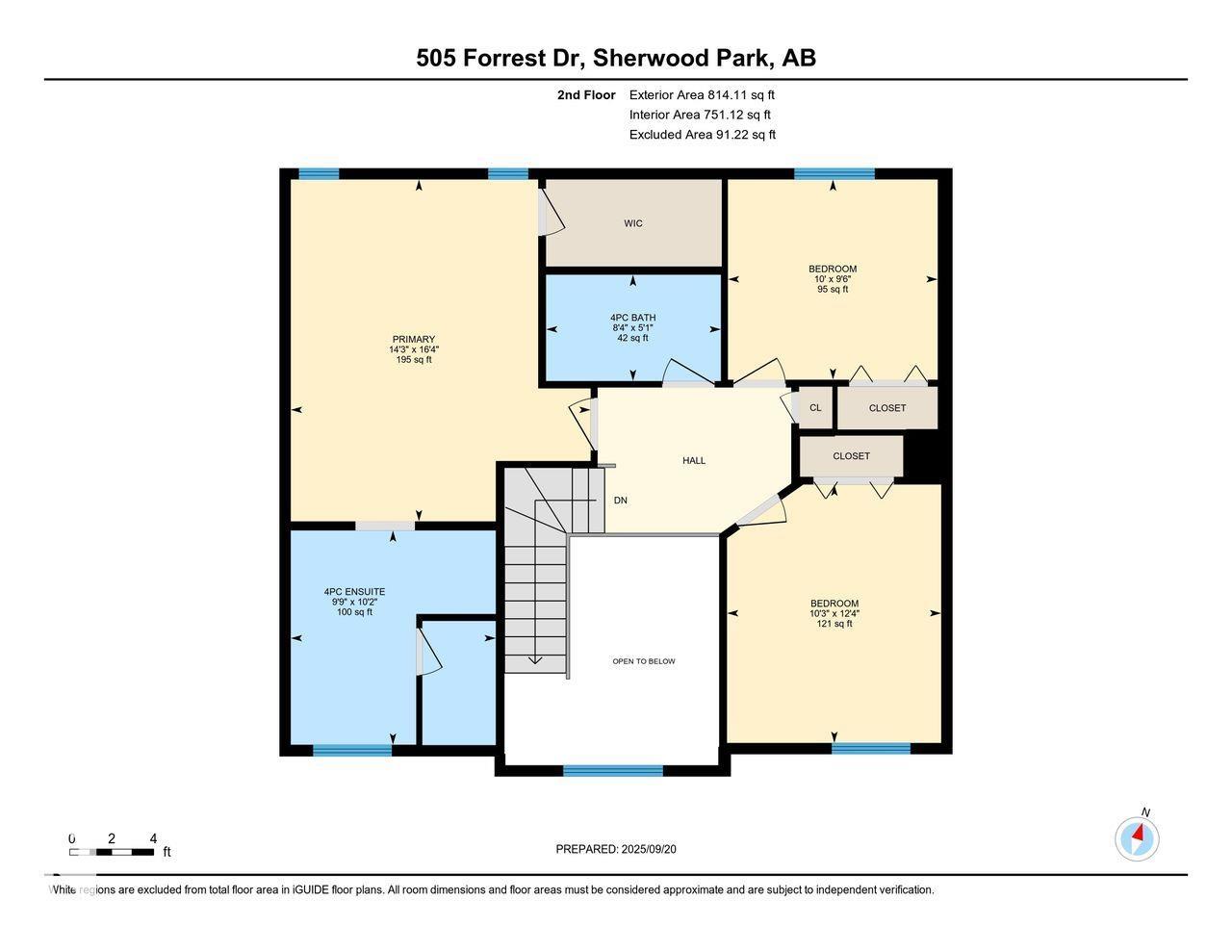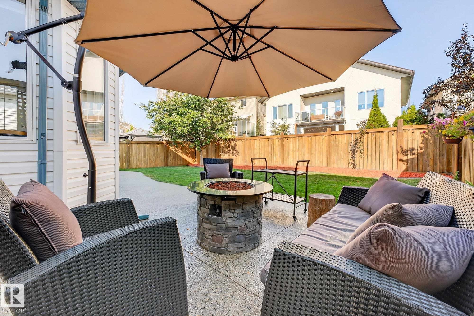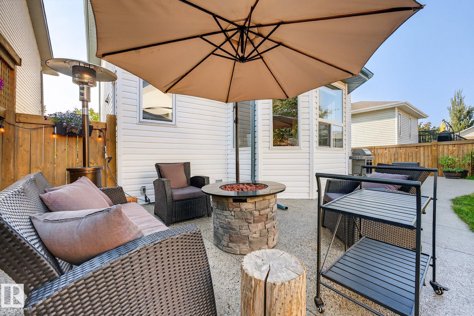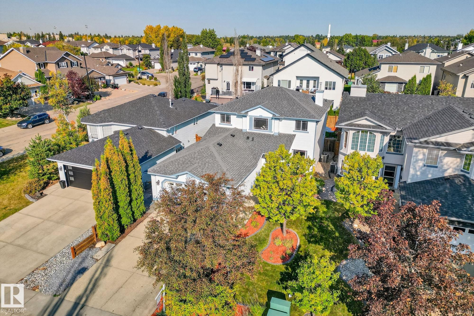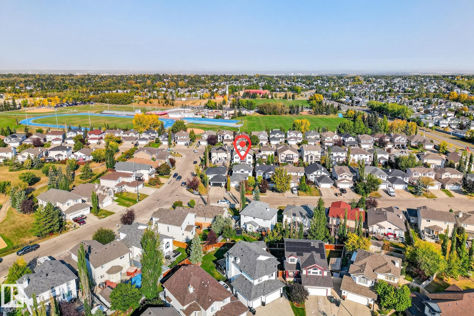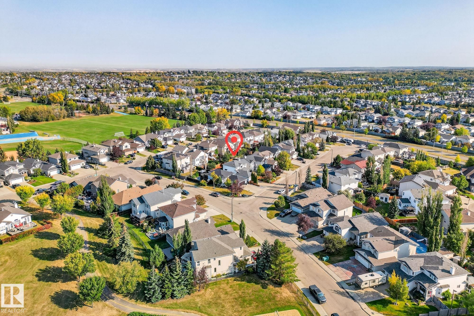Courtesy of Andrea Engel of MaxWell Devonshire Realty
505 FORREST Drive, House for sale in Forrest Greens Sherwood Park , Alberta , T8A 6L3
MLS® # E4458812
Air Conditioner No Smoking Home Natural Gas BBQ Hookup
Immaculate two-storey in Forrest Greens is walking distance to schools, kiddie park, athletic fields & more! Backyard makeover $14k in 2021 saw new sod, refinished fence & exposed aggregate walkway & patio (freshly retreated this summer). Front yard professionally landscaped in 2010 incl $10k stone planter. BBQ gasline & air conditioner. Shingles & hot water heater 2019. New kitchen sink, garburator, steam washer/dryer in 2021. New fridge, dishwasher & wi-fi enabled garage door opener 2024, microwave 2025. ...
Essential Information
-
MLS® #
E4458812
-
Property Type
Residential
-
Year Built
2003
-
Property Style
2 Storey
Community Information
-
Area
Strathcona
-
Postal Code
T8A 6L3
-
Neighbourhood/Community
Forrest Greens
Services & Amenities
-
Amenities
Air ConditionerNo Smoking HomeNatural Gas BBQ Hookup
Interior
-
Floor Finish
CarpetCeramic TileLaminate Flooring
-
Heating Type
Forced Air-1Natural Gas
-
Basement
Full
-
Goods Included
Air Conditioning-CentralDishwasher-Built-InDryerFreezerGarage ControlGarage OpenerMicrowave Hood FanStove-ElectricVacuum SystemsWasherWindow CoveringsRefrigerators-Two
-
Fireplace Fuel
Gas
-
Basement Development
Fully Finished
Exterior
-
Lot/Exterior Features
FencedGolf NearbyPlayground NearbyPublic TransportationSchoolsShopping Nearby
-
Foundation
Concrete Perimeter
-
Roof
Asphalt Shingles
Additional Details
-
Property Class
Single Family
-
Road Access
Paved Driveway to House
-
Site Influences
FencedGolf NearbyPlayground NearbyPublic TransportationSchoolsShopping Nearby
-
Last Updated
8/1/2025 21:14
$2733/month
Est. Monthly Payment
Mortgage values are calculated by Redman Technologies Inc based on values provided in the REALTOR® Association of Edmonton listing data feed.


