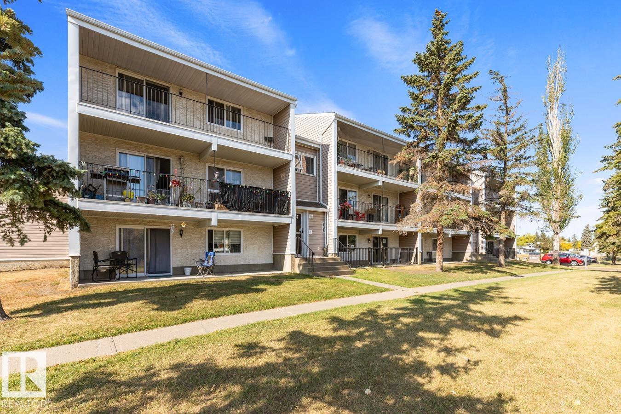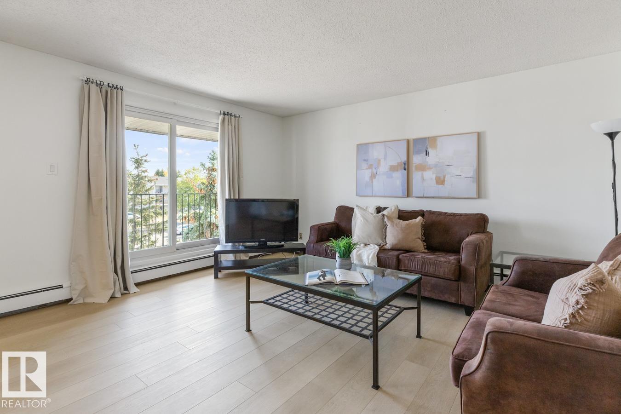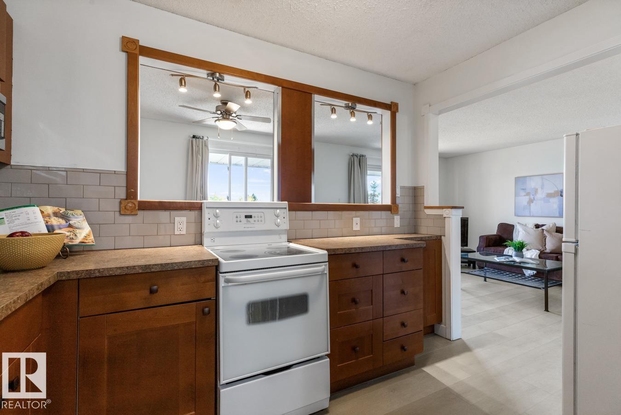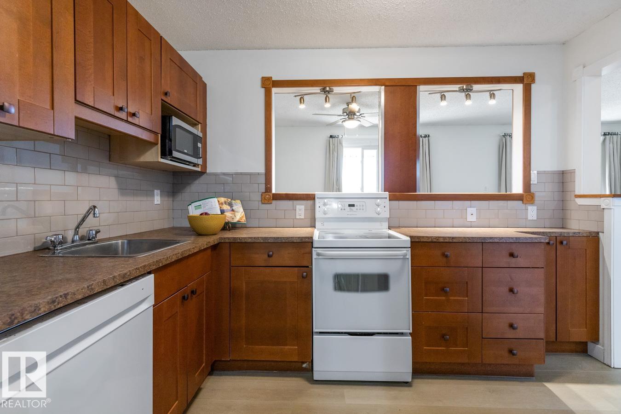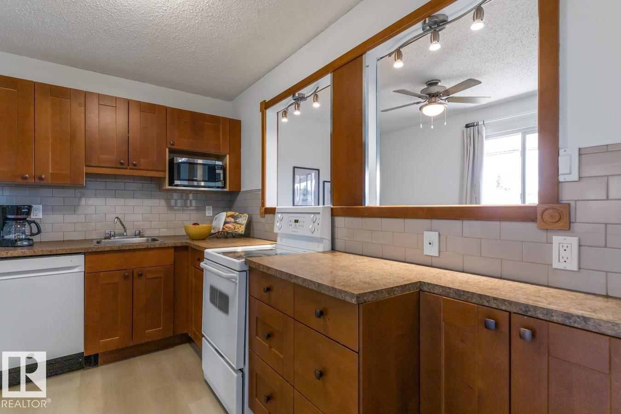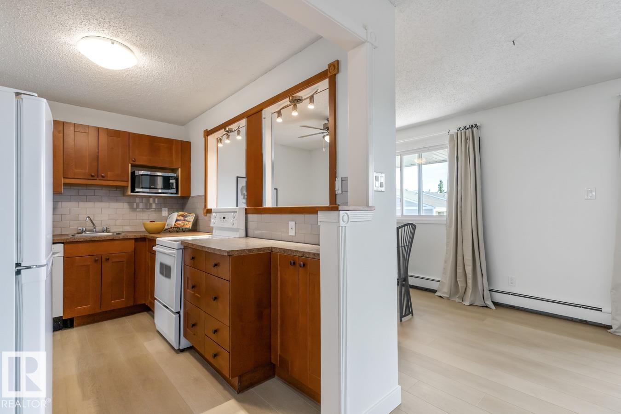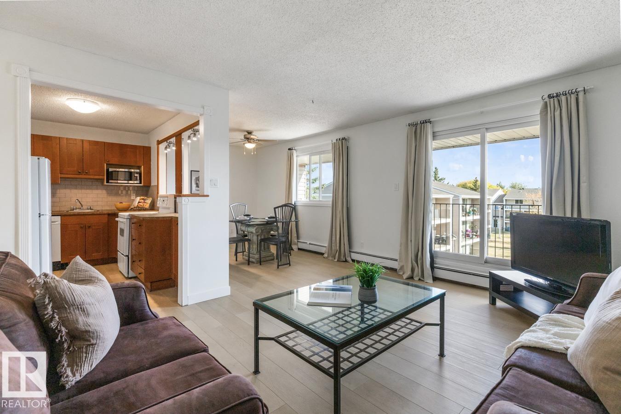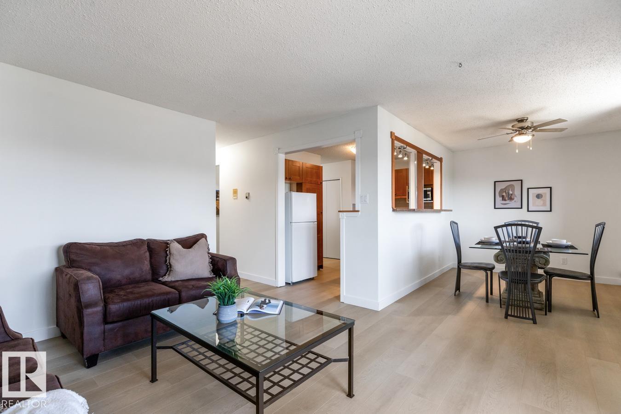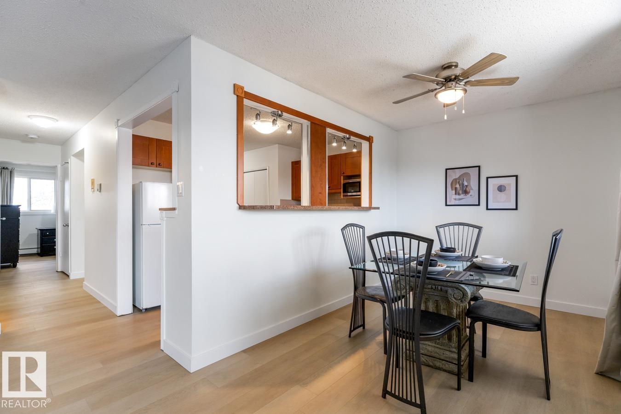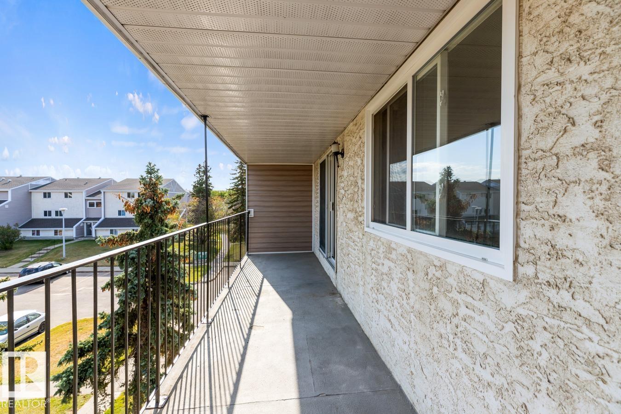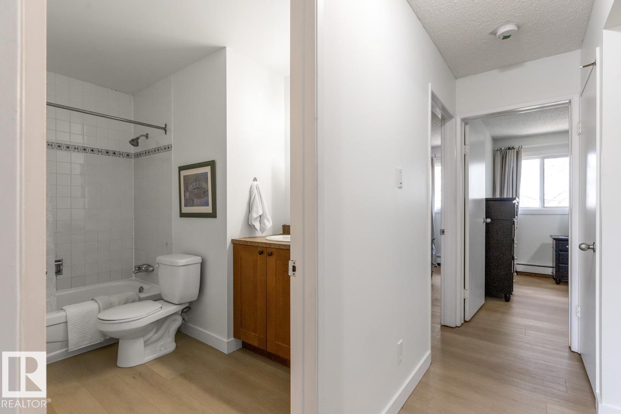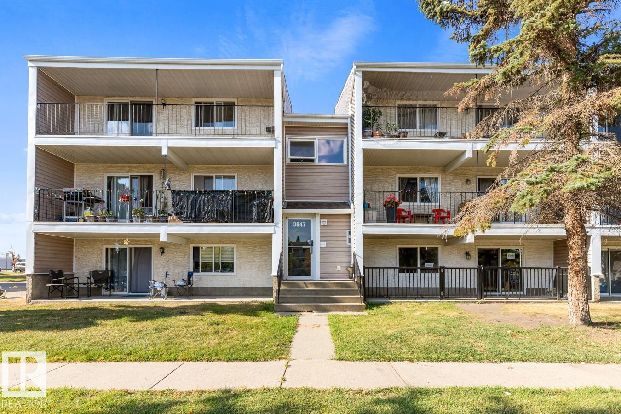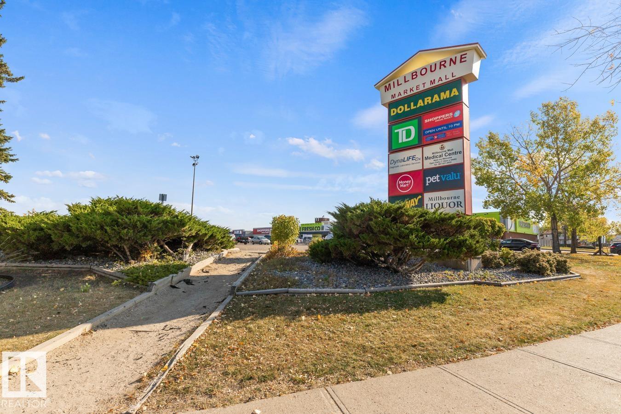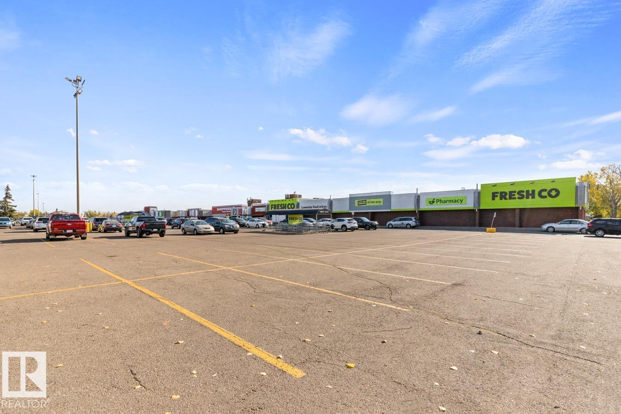Courtesy of Gerry Wilson of Homelife Guaranteed Realty
5 3847 76 Street, Condo for sale in Michaels Park Edmonton , Alberta , T6K 2P9
MLS® # E4459657
On Street Parking Deck Intercom Recreation Room/Centre Security Door Vinyl Windows
Move in ready! Nicely renovated & decorated 2 bedroom furnished suite. Brand new Vinyl Plank flooring throughout the suite & freshly painted. Entertaining size living & dining room with patio doors leading out to a full length deck. Kitchen cabinets have been upgraded with an extended bar type opening to the dining room. Two good size bedrooms & master features double closets. Full bathroom with upgraded cabinets. In-suite laundry. Walk in Storage room. Walk to Tim Horton's, Millbourne Market Mall, Restaura...
Essential Information
-
MLS® #
E4459657
-
Property Type
Residential
-
Year Built
1976
-
Property Style
Single Level Apartment
Community Information
-
Area
Edmonton
-
Condo Name
Spruce Corner Villa
-
Neighbourhood/Community
Michaels Park
-
Postal Code
T6K 2P9
Services & Amenities
-
Amenities
On Street ParkingDeckIntercomRecreation Room/CentreSecurity DoorVinyl Windows
Interior
-
Floor Finish
Vinyl Plank
-
Heating Type
BaseboardHot WaterWater
-
Basement
None
-
Goods Included
Dishwasher-Built-InDryerFurniture IncludedHood FanRefrigeratorStove-ElectricWasherWindow Coverings
-
Storeys
3
-
Basement Development
No Basement
Exterior
-
Lot/Exterior Features
Golf NearbyLandscapedPublic TransportationSchoolsShopping Nearby
-
Foundation
Concrete Perimeter
-
Roof
Asphalt Shingles
Additional Details
-
Property Class
Condo
-
Road Access
Paved
-
Site Influences
Golf NearbyLandscapedPublic TransportationSchoolsShopping Nearby
-
Last Updated
8/5/2025 17:12
$638/month
Est. Monthly Payment
Mortgage values are calculated by Redman Technologies Inc based on values provided in the REALTOR® Association of Edmonton listing data feed.

