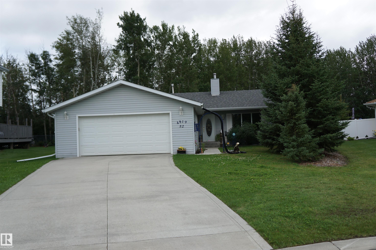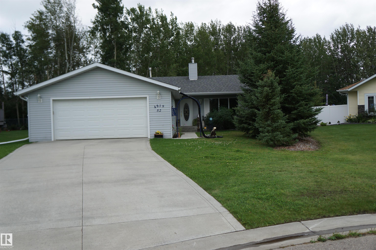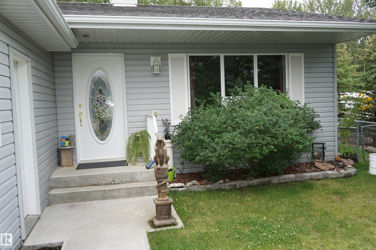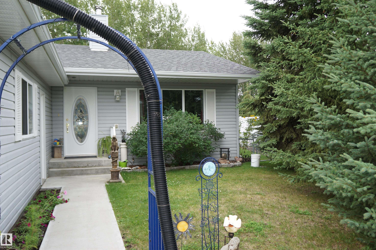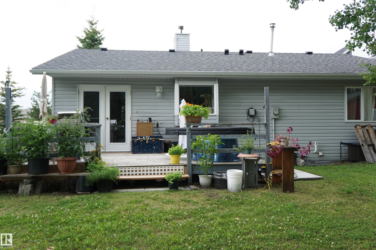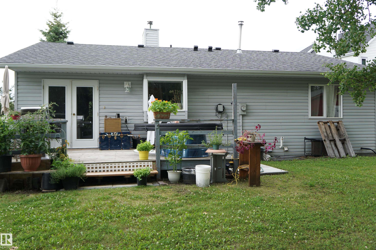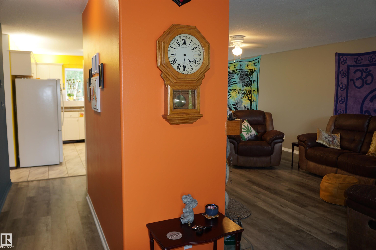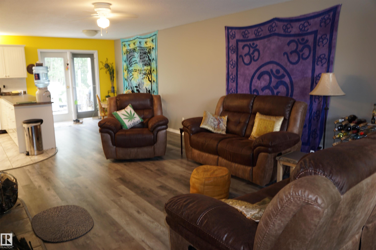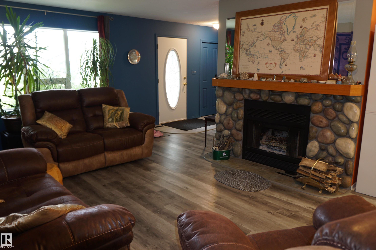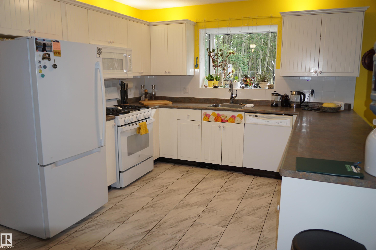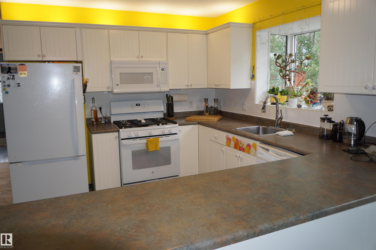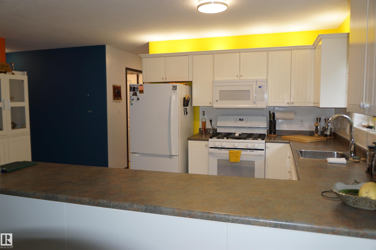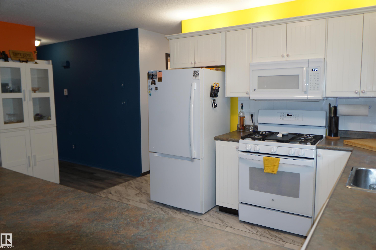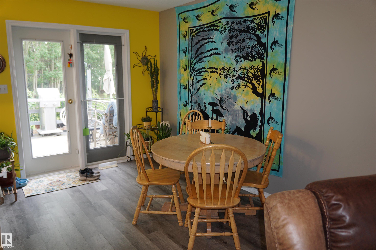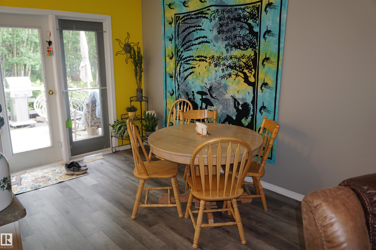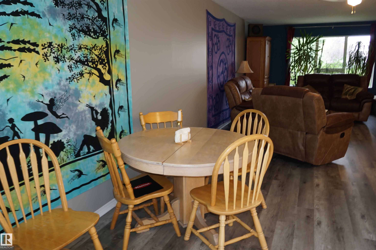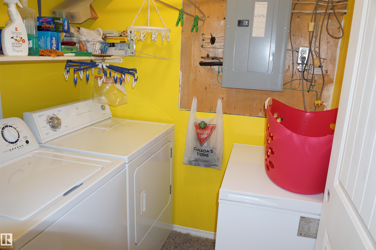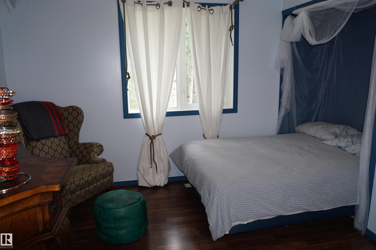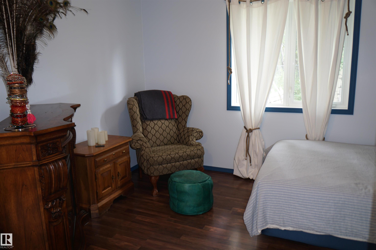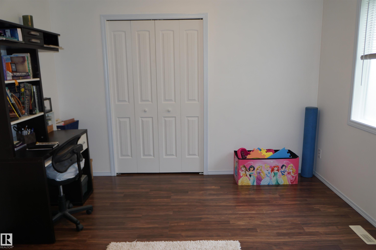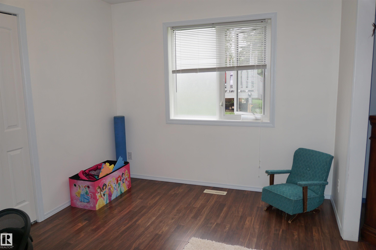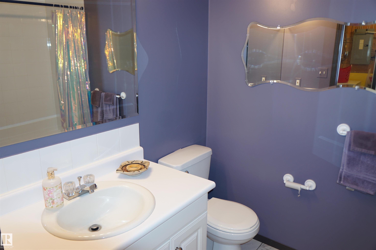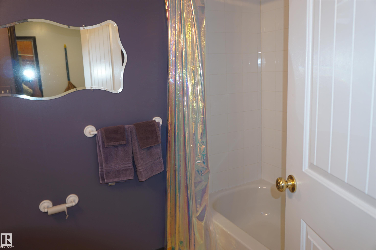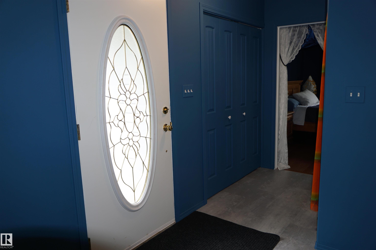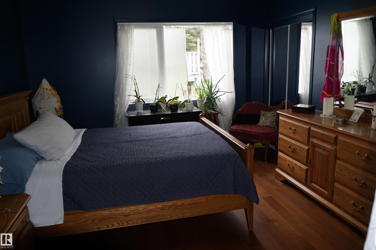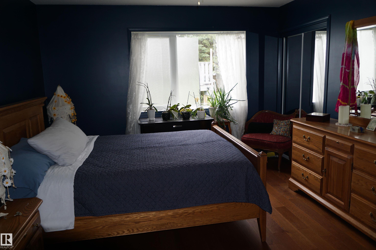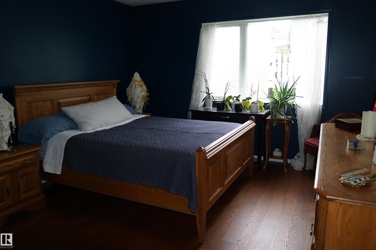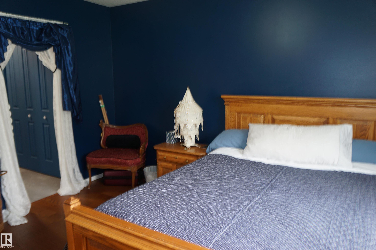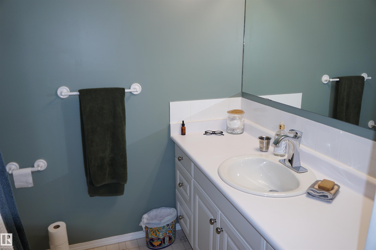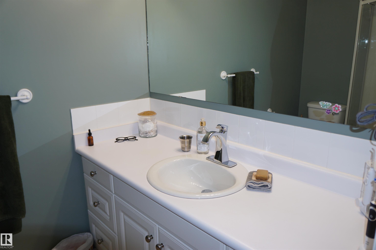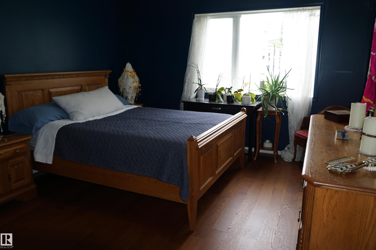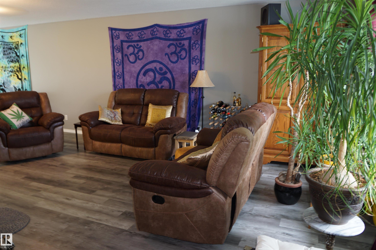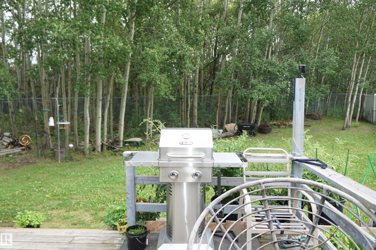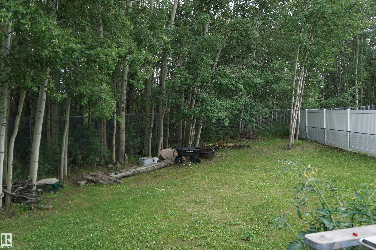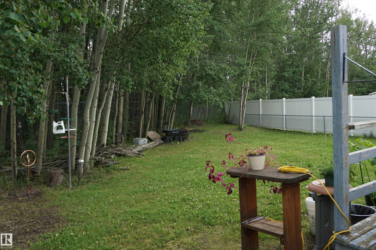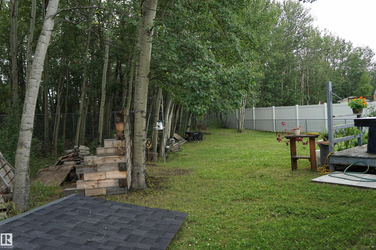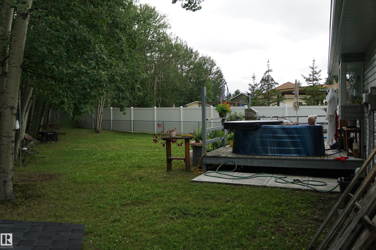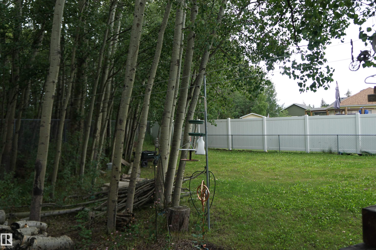Courtesy of Colin Bland of Maxwell Heritage Realty
4819 52 Avenue, House for sale in Thorsby Thorsby , Alberta , T0C 2P0
MLS® # E4451915
Deck
This 1300 sq ft bungalow built in 2006 represents great value at an affordable price. Large lot, great curb appeal greets you. Open concept, some new flooring and paint. Kitchen features attractive white cabinetry with many pot drawers, roll outs including spice rack. New appliances including gas stove. Dining area has patio doors to deck. Living room with stone faced wood burning fire place is a great secondary heat source. Large primary bedroom with double closets and 3 pc ensuite. Second bedroom is a goo...
Essential Information
-
MLS® #
E4451915
-
Property Type
Residential
-
Year Built
2006
-
Property Style
Bungalow
Community Information
-
Area
Leduc County
-
Postal Code
T0C 2P0
-
Neighbourhood/Community
Thorsby
Services & Amenities
-
Amenities
Deck
Interior
-
Floor Finish
Laminate Flooring
-
Heating Type
Forced Air-1Natural Gas
-
Basement
See Remarks
-
Goods Included
Dishwasher-Built-InDryerGarage OpenerMicrowave Hood FanRefrigeratorStove-GasWasher
-
Fireplace Fuel
Wood
-
Basement Development
See Remarks
Exterior
-
Lot/Exterior Features
Airport NearbyBacks Onto Park/TreesFencedGolf NearbyLandscapedSchoolsShopping Nearby
-
Foundation
Insulated Concrete Form
-
Roof
Asphalt Shingles
Additional Details
-
Property Class
Single Family
-
Road Access
Paved
-
Site Influences
Airport NearbyBacks Onto Park/TreesFencedGolf NearbyLandscapedSchoolsShopping Nearby
-
Last Updated
7/3/2025 2:23
$1138/month
Est. Monthly Payment
Mortgage values are calculated by Redman Technologies Inc based on values provided in the REALTOR® Association of Edmonton listing data feed.

