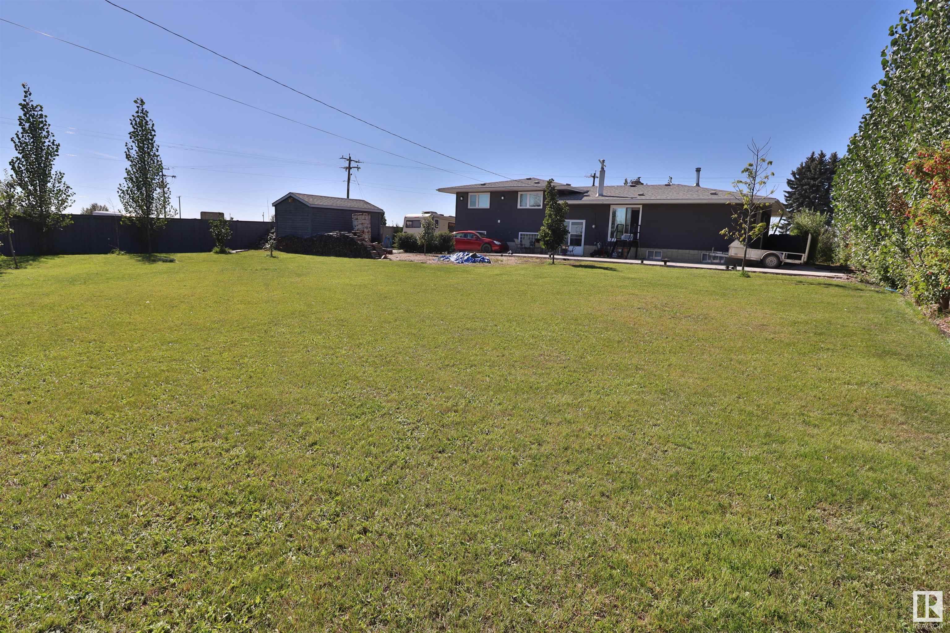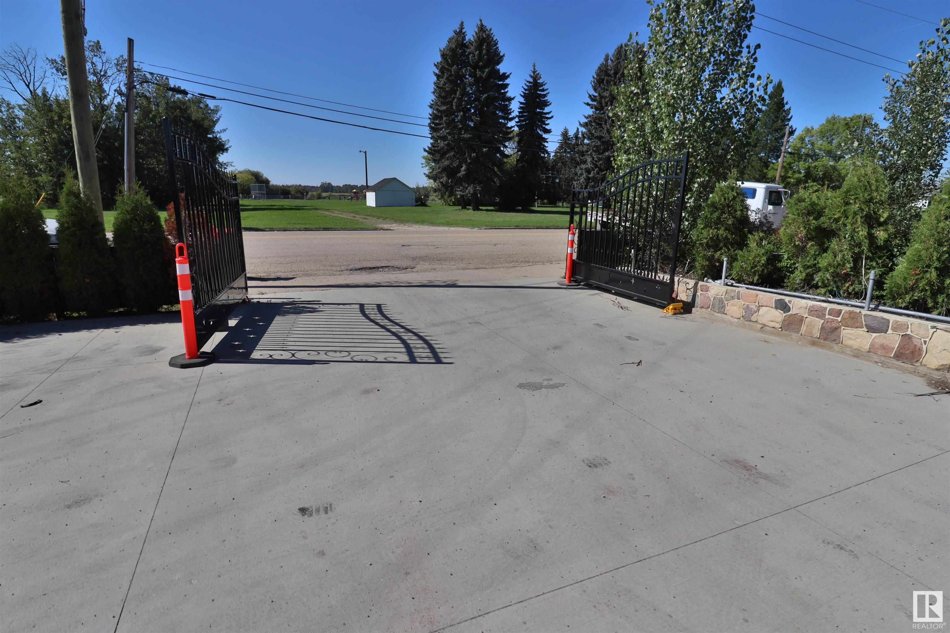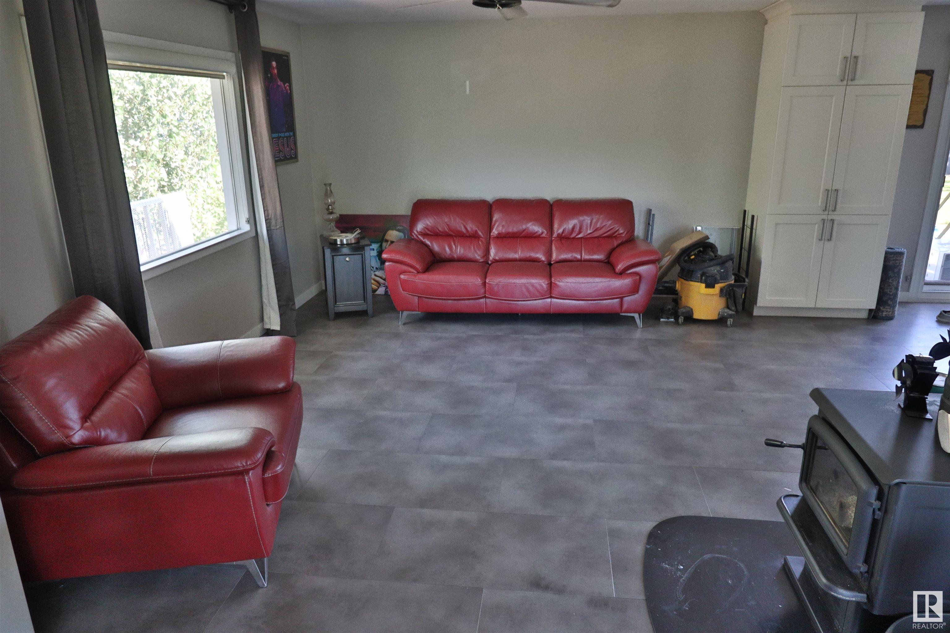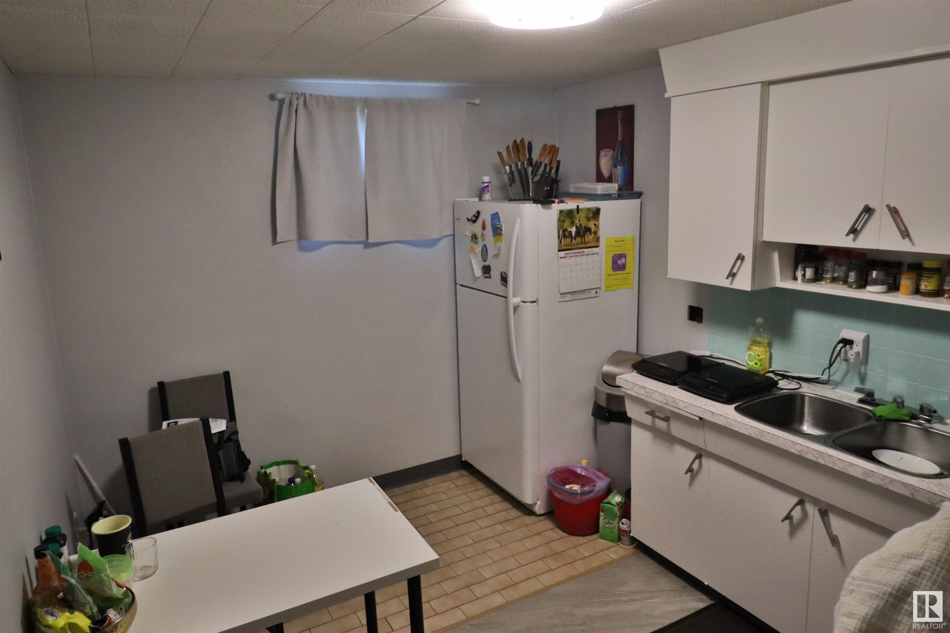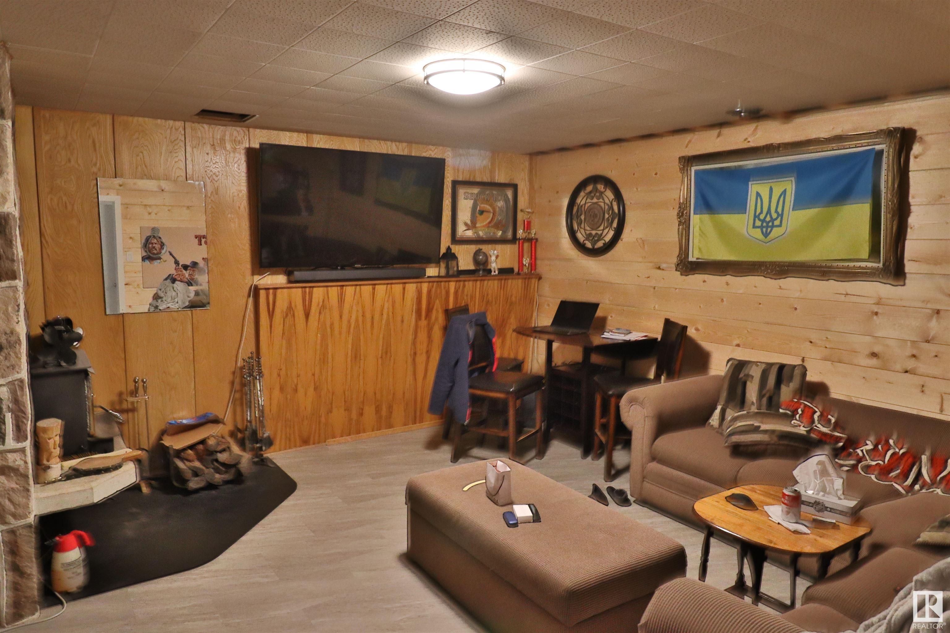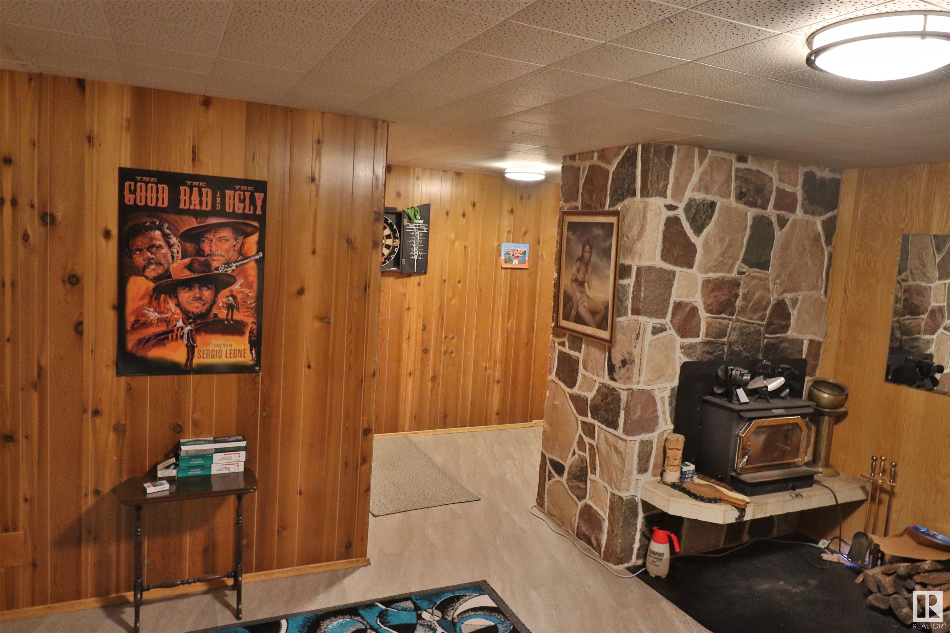Courtesy of Rob MacRae of Royal LePage Premier Real Estate
4601 52 Street, House for sale in Thorsby Thorsby , Alberta , T0C 2P0
MLS® # E4405943
Guest Suite No Animal Home R.V. Storage
What a find - A pristine 6 bedroom, 4 bath 2050 SQ. FT. home with extensive upgrades including: all new triple pane windows on main floor and up, new island kitchen with granite countertops, new expansive white cupboards, new appliances, " Invincible" vinyl flooring throughout main floor, 95% high efficiency furnace, hot water tank, electrical upgrades throughout, paint interior - exterior, new Garage doors, 45 year shingles, 3000 SQ. Ft. of poured driveway and RV pad, new fencing. The huge foyer invites y...
Essential Information
-
MLS® #
E4405943
-
Property Type
Residential
-
Year Built
1963
-
Property Style
1 and Half Storey
Community Information
-
Area
Leduc County
-
Postal Code
T0C 2P0
-
Neighbourhood/Community
Thorsby
Services & Amenities
-
Amenities
Guest SuiteNo Animal HomeR.V. Storage
Interior
-
Floor Finish
CarpetCeramic Tile
-
Heating Type
Forced Air-1Natural Gas
-
Basement
Full
-
Goods Included
Dishwasher-Built-InDryerGarage OpenerRefrigeratorStorage ShedStove-ElectricWasherWindow Coverings
-
Fireplace Fuel
Wood
-
Basement Development
Fully Finished
Exterior
-
Lot/Exterior Features
Back LaneCorner LotFencedFlat SiteLandscapedPrivate SettingSchoolsShopping NearbyVegetable Garden
-
Foundation
Concrete Perimeter
-
Roof
Asphalt Shingles
Additional Details
-
Property Class
Single Family
-
Road Access
Paved
-
Site Influences
Back LaneCorner LotFencedFlat SiteLandscapedPrivate SettingSchoolsShopping NearbyVegetable Garden
-
Last Updated
0/1/2026 15:47
$2687/month
Est. Monthly Payment
Mortgage values are calculated by Redman Technologies Inc based on values provided in the REALTOR® Association of Edmonton listing data feed.












