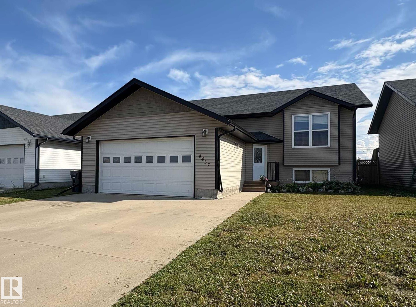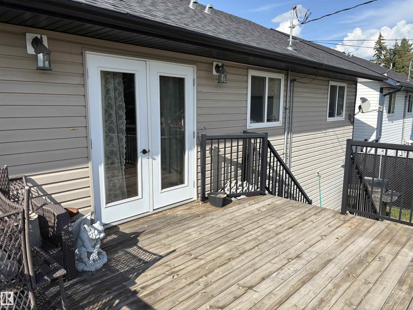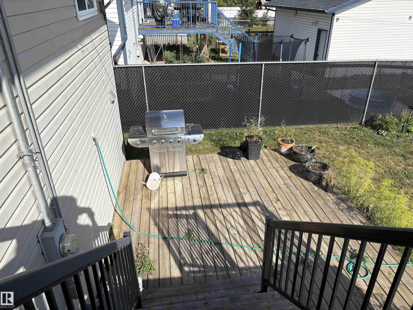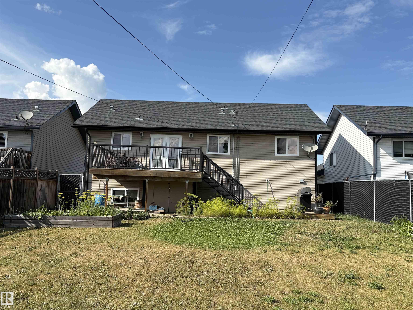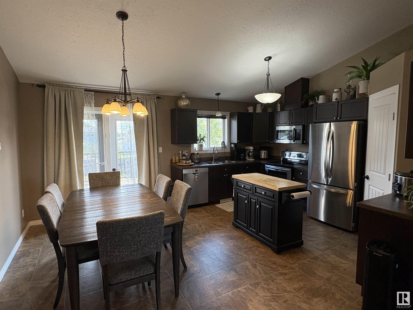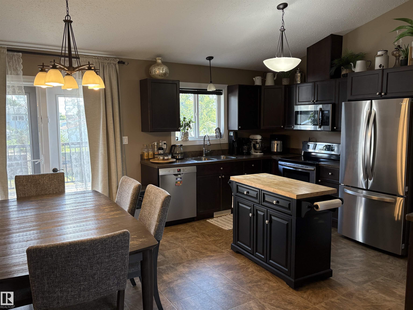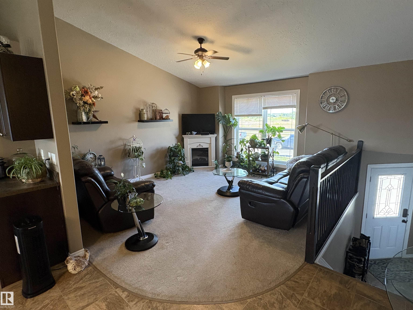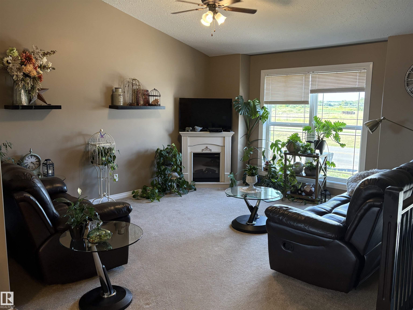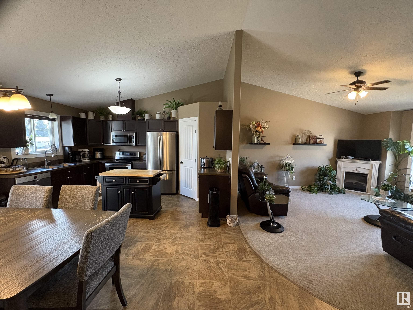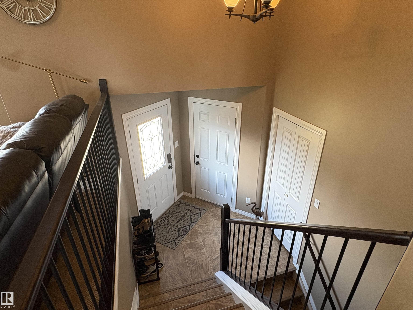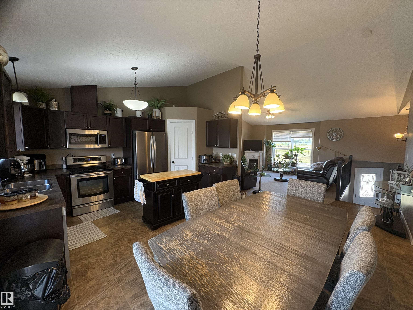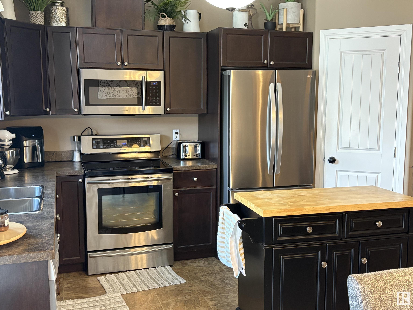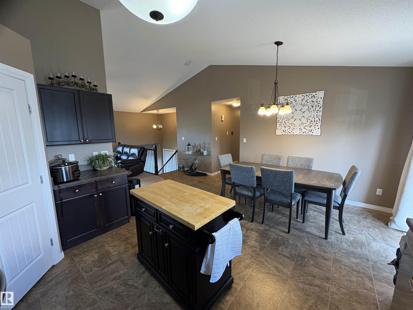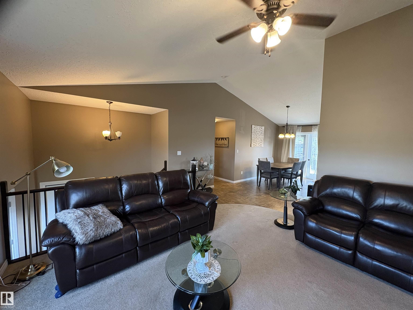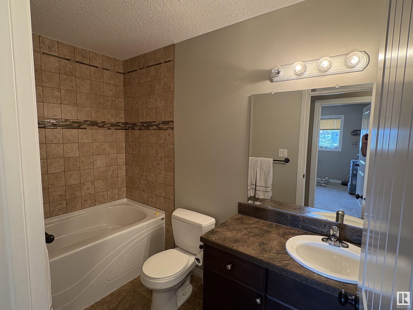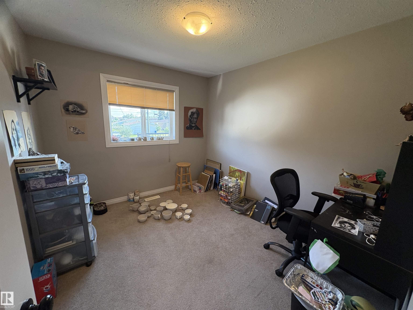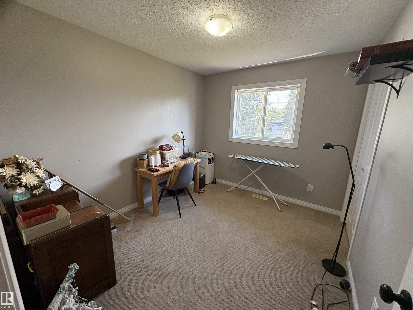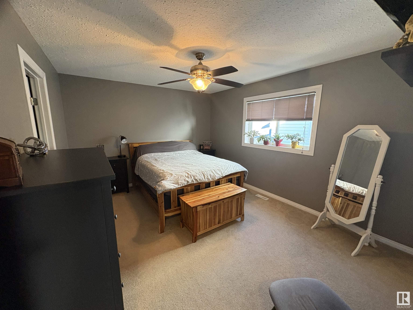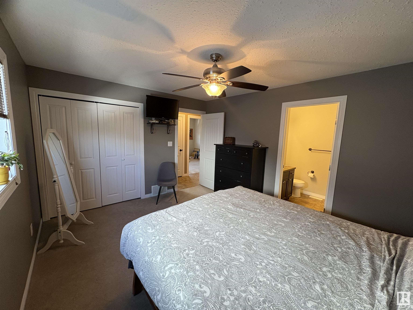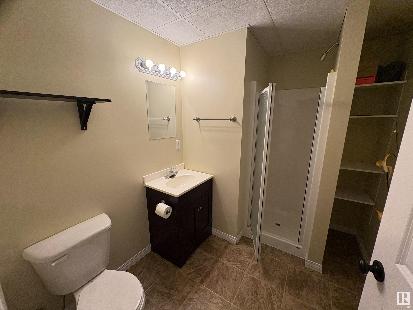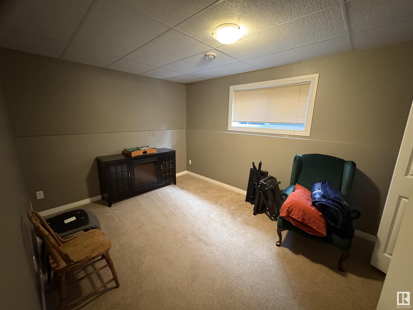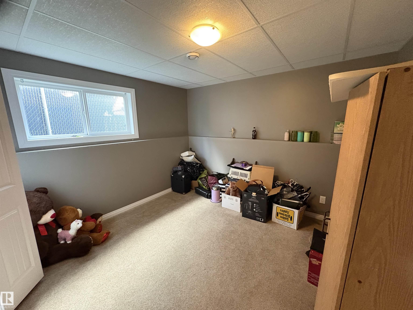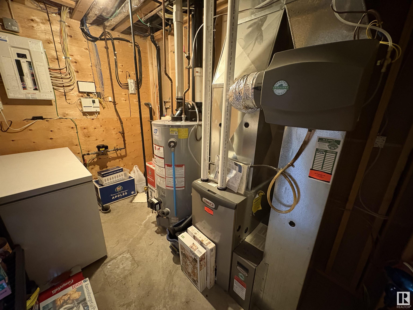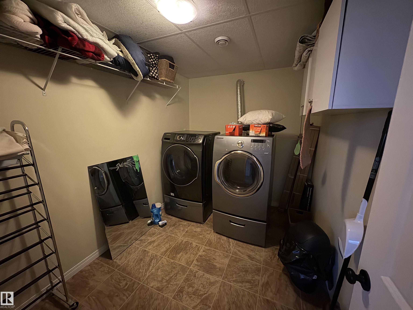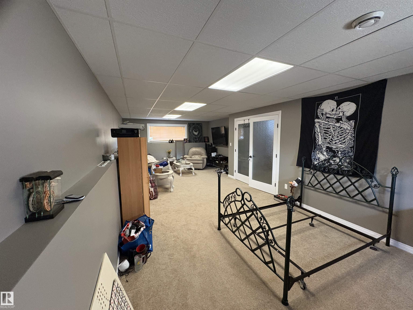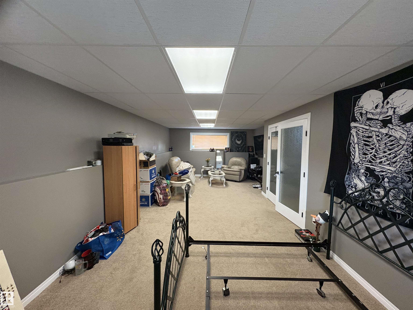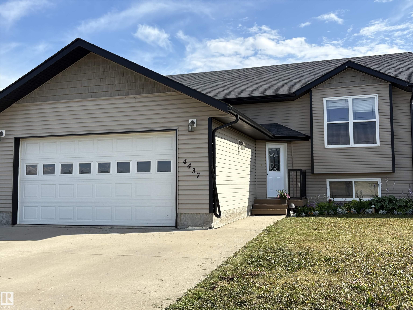Courtesy of Kim Werenka of Century 21 Poirier Real Estate
4437 53 Avenue, House for sale in St. Paul Town St. Paul Town , Alberta , T0A 3A3
MLS® # E4451420
Deck Hot Water Natural Gas Vaulted Ceiling Vinyl Windows
Spacious, functional, and family-friendly—this 1,210 sq ft home offers 5 bedrooms and plenty of room to grow! The open-concept main floor seamlessly connects the kitchen, dining, and living areas, all enhanced by vaulted ceilings that create a bright, expansive feel. Perfect for entertaining, the space flows out onto a two-tiered deck overlooking a huge backyard—great for kids, pets, or summer BBQs. The fully finished basement adds even more living space, ideal for a large family or guests. Located close to...
Essential Information
-
MLS® #
E4451420
-
Property Type
Residential
-
Year Built
2010
-
Property Style
Bi-Level
Community Information
-
Area
St. Paul
-
Postal Code
T0A 3A3
-
Neighbourhood/Community
St. Paul Town
Services & Amenities
-
Amenities
DeckHot Water Natural GasVaulted CeilingVinyl Windows
Interior
-
Floor Finish
CarpetLinoleum
-
Heating Type
Forced Air-1Natural Gas
-
Basement Development
Fully Finished
-
Goods Included
Dishwasher-Built-InDryerGarage ControlGarage OpenerRefrigeratorStove-ElectricWasherWindow Coverings
-
Basement
Full
Exterior
-
Lot/Exterior Features
Back LaneFencedFlat SiteLandscapedLevel LandSchoolsShopping Nearby
-
Foundation
Concrete Perimeter
-
Roof
Asphalt Shingles
Additional Details
-
Property Class
Single Family
-
Road Access
Paved
-
Site Influences
Back LaneFencedFlat SiteLandscapedLevel LandSchoolsShopping Nearby
-
Last Updated
7/4/2025 20:45
$1639/month
Est. Monthly Payment
Mortgage values are calculated by Redman Technologies Inc based on values provided in the REALTOR® Association of Edmonton listing data feed.

