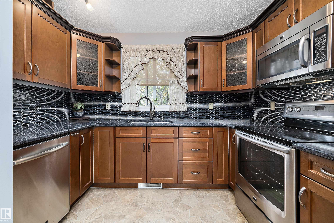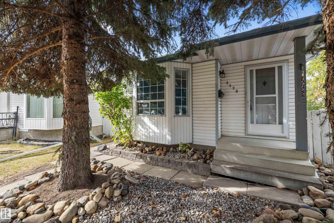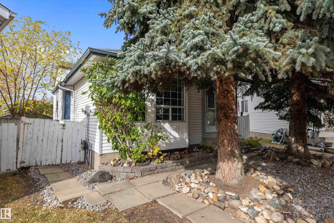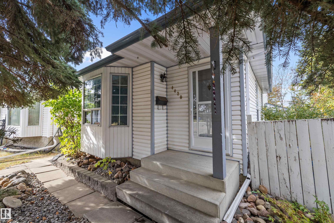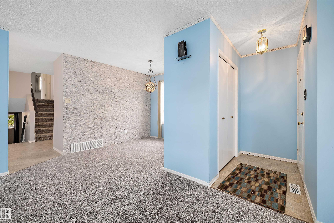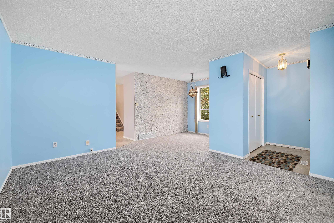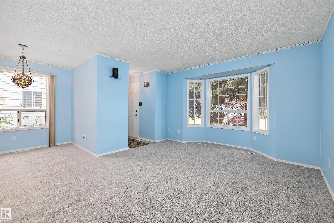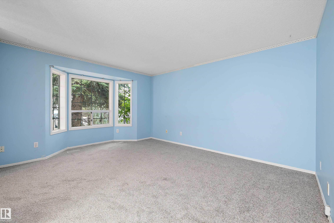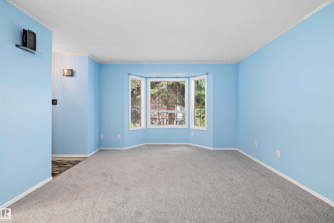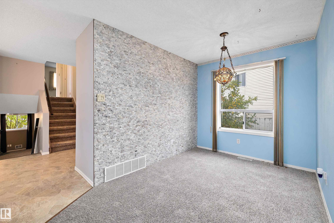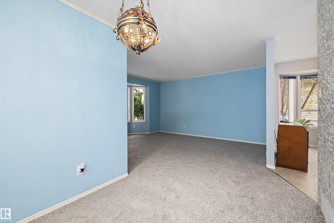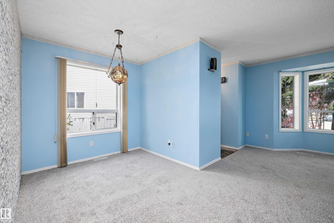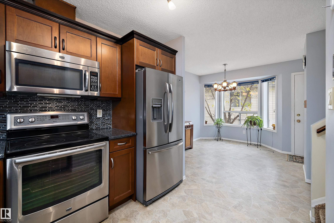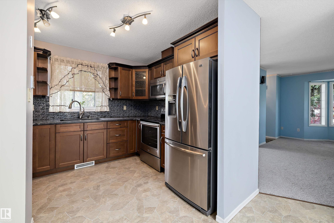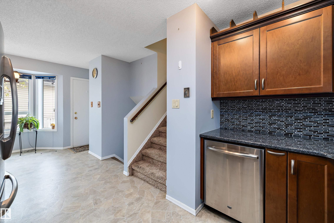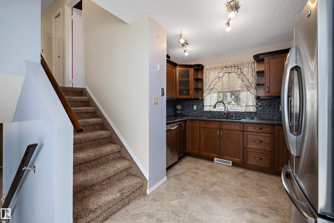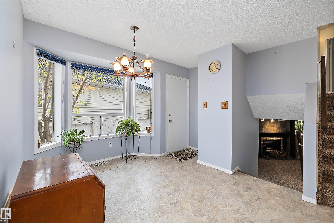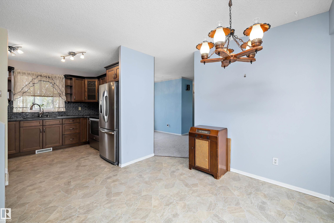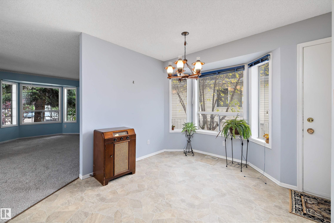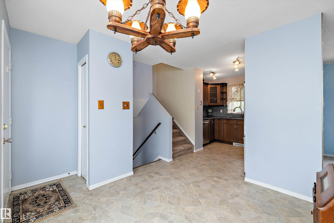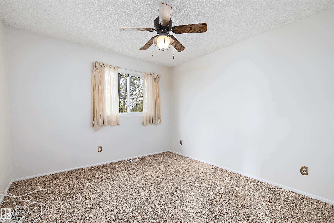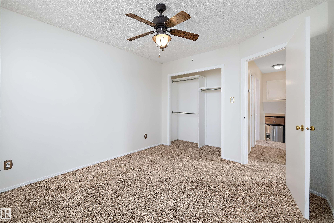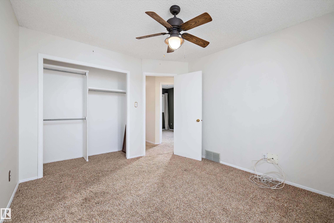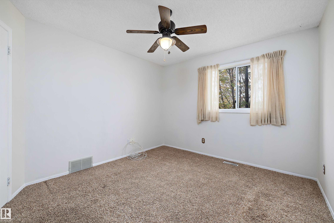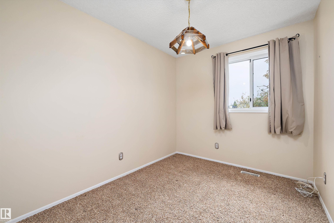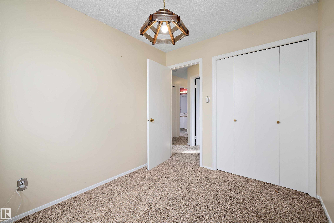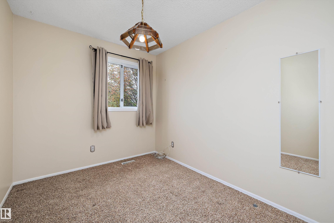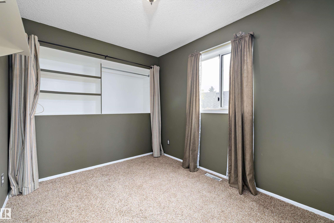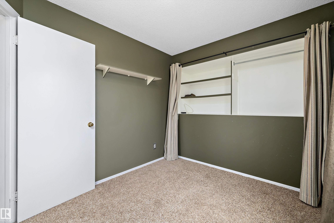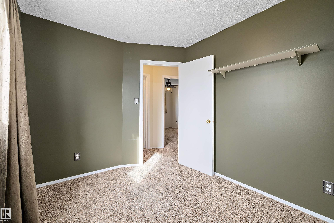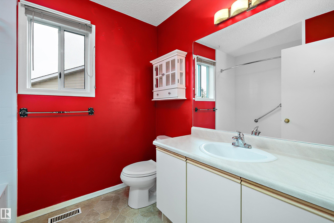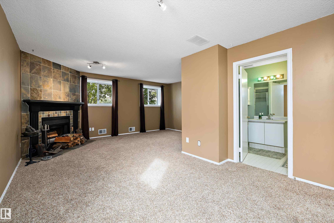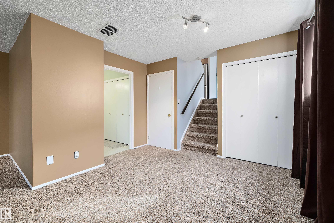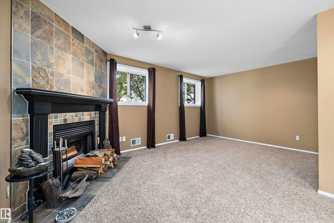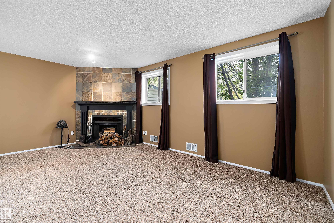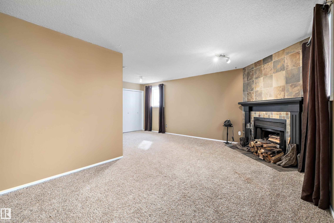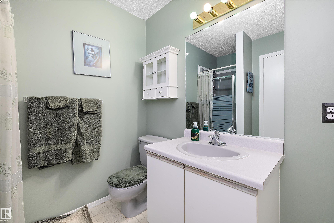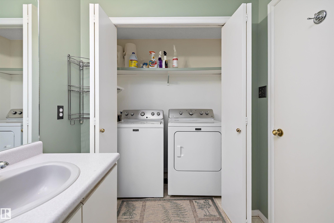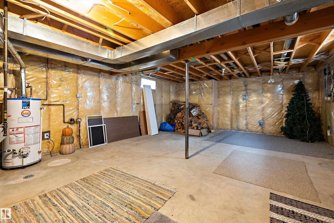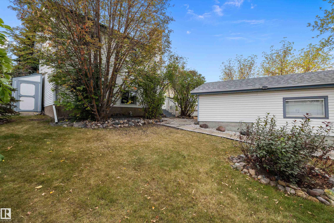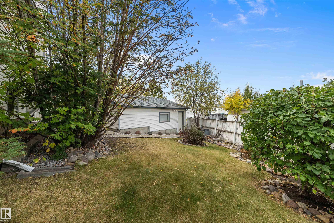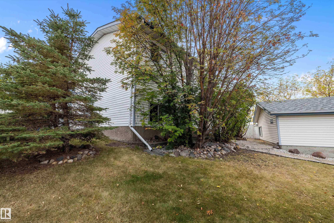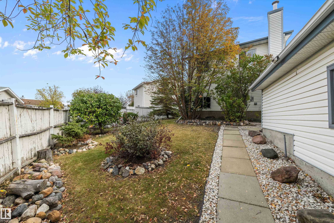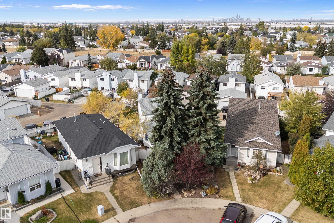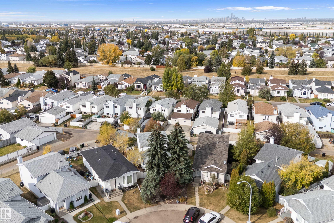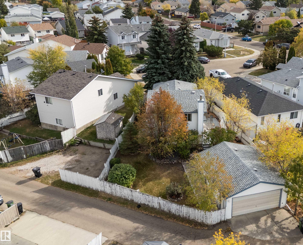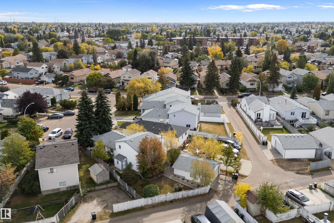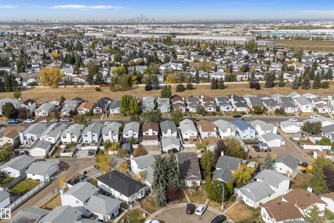Courtesy of Mona LaHaie of RE/MAX Elite
4420 36A Street, House for sale in Kiniski Gardens Edmonton , Alberta , T6L 6K5
MLS® # E4461003
Deck
Check out this KINISKI GARDENS 4 level split on a HIGH,TREED, OVERSIZED PIE LOT in a CUL DE SAC with a DOUBLE DETACHED GARAGE. The foyer leads into a spacious L-SHAPED LIVING ROOM and FORMAL DINING ROOM with BRAND NEW CARPET! The kitchen has been upgraded & updated & features RICH MAPLE CABINETS, GRANITE COUNTERS, a MOSAIC BACK SPLASH, NEWER STAINLESS APPLIANCES plus the sunny BREAKFAST NOOK provides access to the deck & oversized yard. Up to the 3 bedrooms & a 4 piece bathroom with UPDATED TUB. The THIRD L...
Essential Information
-
MLS® #
E4461003
-
Property Type
Residential
-
Year Built
1990
-
Property Style
4 Level Split
Community Information
-
Area
Edmonton
-
Postal Code
T6L 6K5
-
Neighbourhood/Community
Kiniski Gardens
Services & Amenities
-
Amenities
Deck
Interior
-
Floor Finish
CarpetLinoleum
-
Heating Type
Forced Air-1Natural Gas
-
Basement
Full
-
Goods Included
Dishwasher-Built-InDryerFan-CeilingGarage ControlGarage OpenerMicrowave Hood FanRefrigeratorStorage ShedStove-ElectricWasherWindow Coverings
-
Fireplace Fuel
Wood
-
Basement Development
Partly Finished
Exterior
-
Lot/Exterior Features
Cul-De-SacFencedGolf NearbyLandscapedLow Maintenance LandscapePlayground NearbyPublic Swimming PoolPublic TransportationSchoolsShopping Nearby
-
Foundation
Concrete Perimeter
-
Roof
Asphalt Shingles
Additional Details
-
Property Class
Single Family
-
Road Access
Paved
-
Site Influences
Cul-De-SacFencedGolf NearbyLandscapedLow Maintenance LandscapePlayground NearbyPublic Swimming PoolPublic TransportationSchoolsShopping Nearby
-
Last Updated
9/2/2025 21:10
$1811/month
Est. Monthly Payment
Mortgage values are calculated by Redman Technologies Inc based on values provided in the REALTOR® Association of Edmonton listing data feed.

