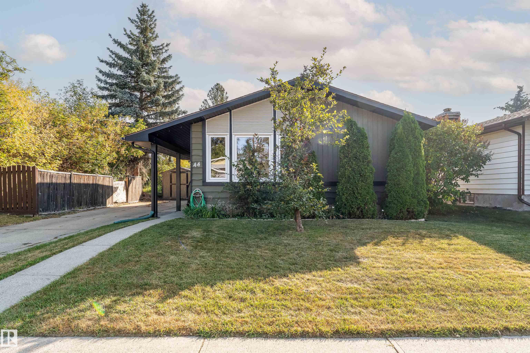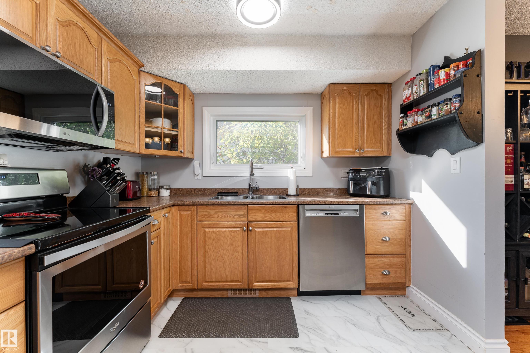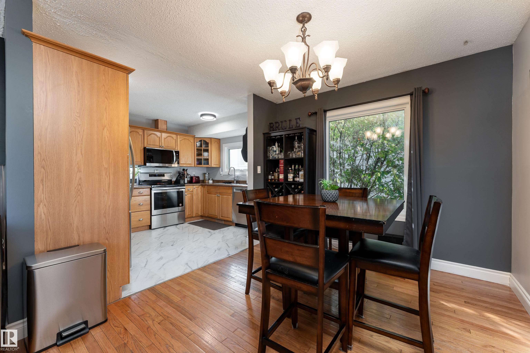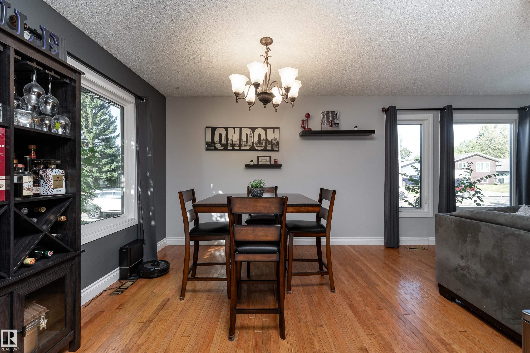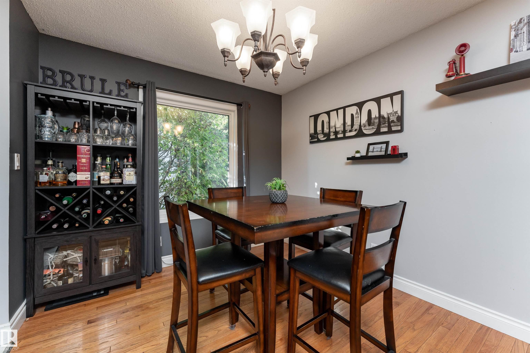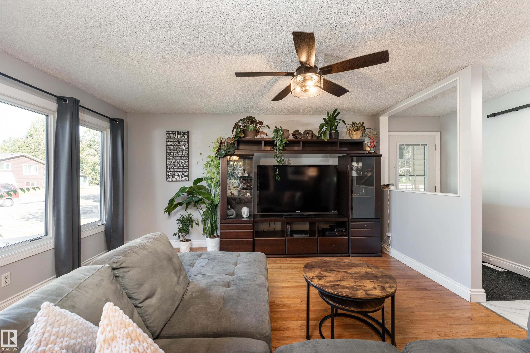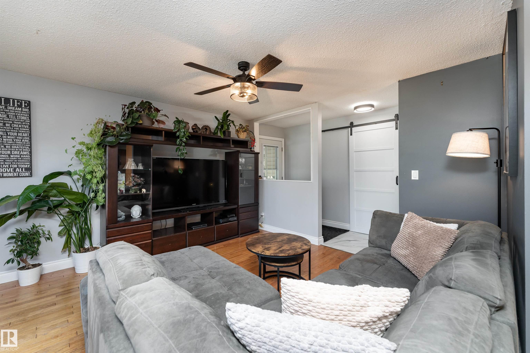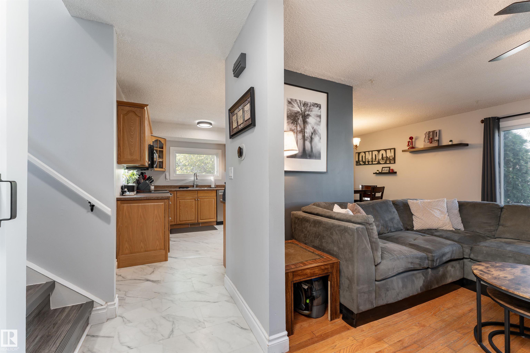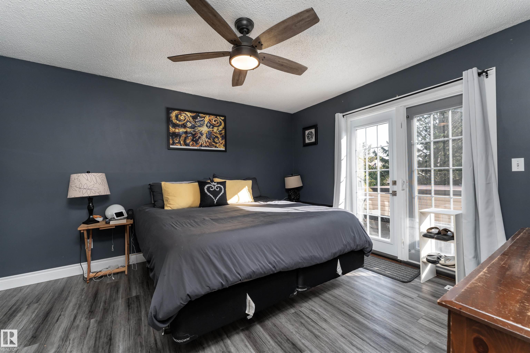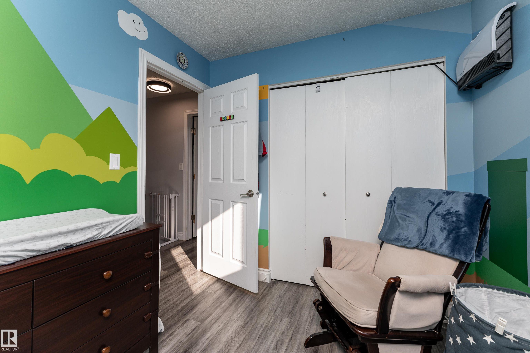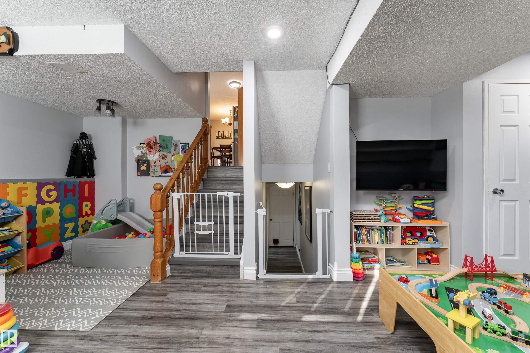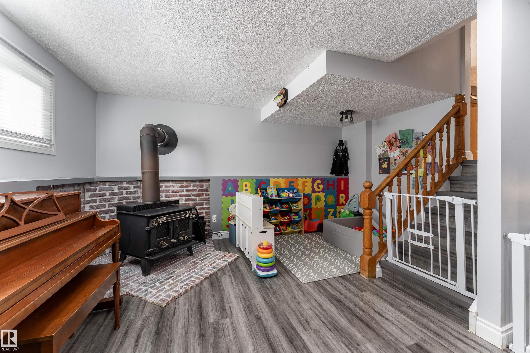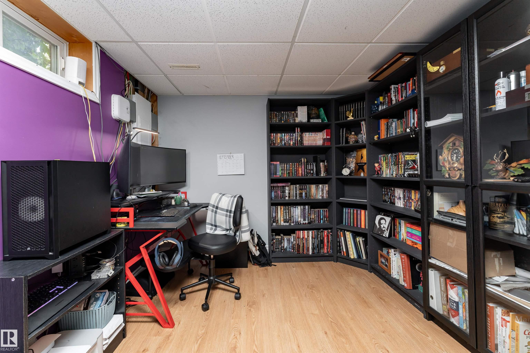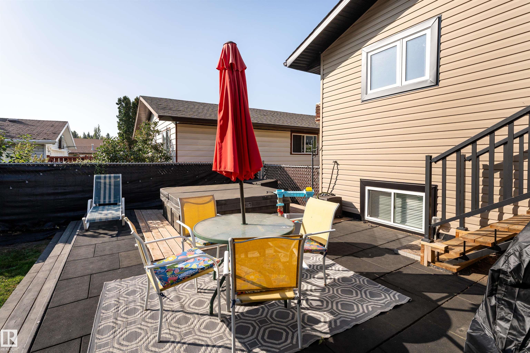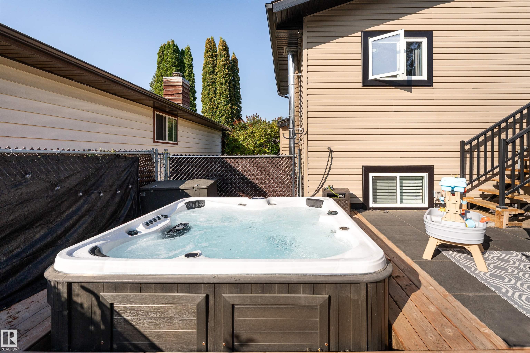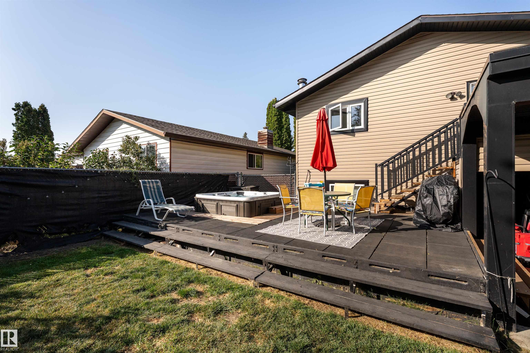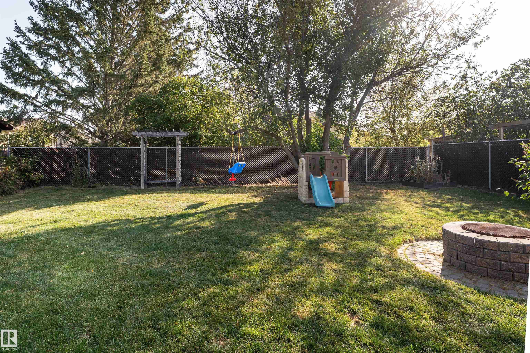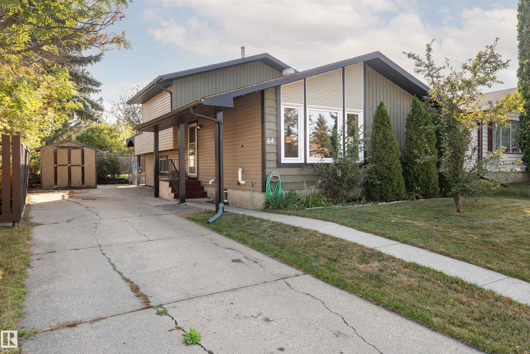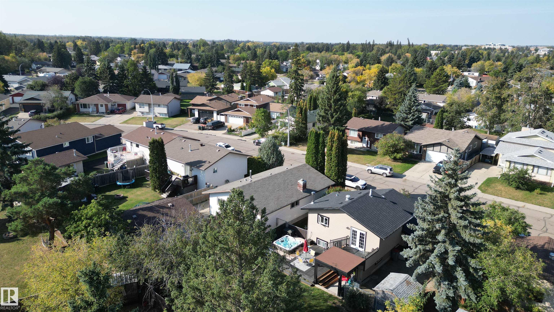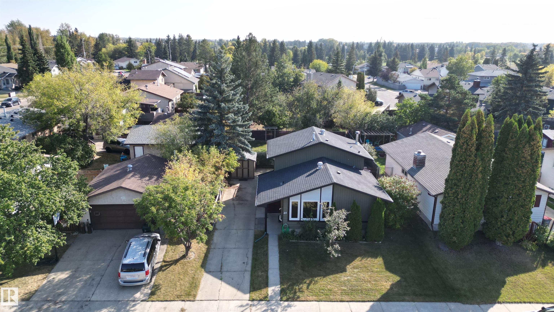Courtesy of Holly Frost of Exp Realty
44 Mcnabb Crescent, House for sale in Forest Green Stony Plain , Alberta , T7Z 1G9
MLS® # E4458683
Deck Hot Tub
Welcome to this beautifully updated 4-level split that truly has something for everyone! Start your mornings with a quiet coffee on your private master bedroom deck, and wind down in the evenings with a soak in your built-in saltwater hot tub—perfect for those chilly winter nights. The spacious yard is ideal for kids, pets, or cozy fires with friends, while the four levels of living space ensure everyone in the family has a spot to relax and unwind. With modern touches added throughout, this home blends com...
Essential Information
-
MLS® #
E4458683
-
Property Type
Residential
-
Year Built
1980
-
Property Style
4 Level Split
Community Information
-
Area
Parkland
-
Postal Code
T7Z 1G9
-
Neighbourhood/Community
Forest Green_STPL
Services & Amenities
-
Amenities
DeckHot Tub
Interior
-
Floor Finish
Ceramic TileHardwoodLaminate Flooring
-
Heating Type
Forced Air-1Natural Gas
-
Basement
Full
-
Goods Included
Air Conditioning-CentralDishwasher-Built-InDryerOven-Built-InRefrigeratorStove-ElectricWasherSee RemarksHot Tub
-
Fireplace Fuel
Wood
-
Basement Development
Fully Finished
Exterior
-
Lot/Exterior Features
FencedLandscapedPlayground NearbySchoolsShopping Nearby
-
Foundation
Concrete Perimeter
-
Roof
Asphalt Shingles
Additional Details
-
Property Class
Single Family
-
Road Access
Paved Driveway to House
-
Site Influences
FencedLandscapedPlayground NearbySchoolsShopping Nearby
-
Last Updated
8/1/2025 15:39
$1594/month
Est. Monthly Payment
Mortgage values are calculated by Redman Technologies Inc based on values provided in the REALTOR® Association of Edmonton listing data feed.

