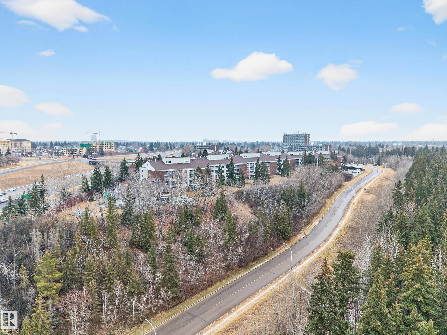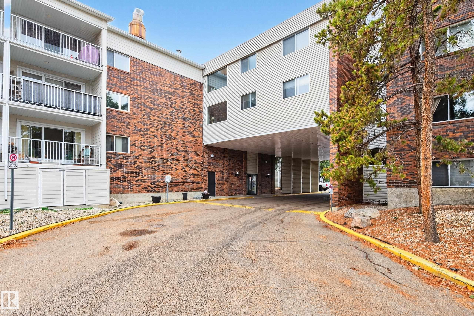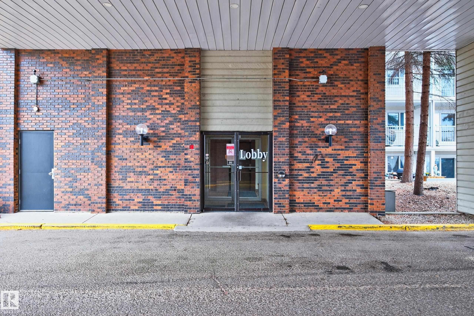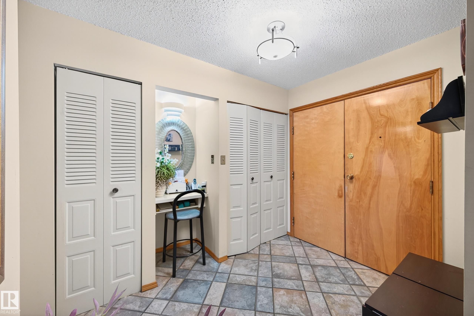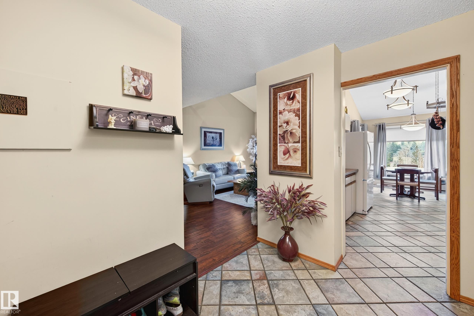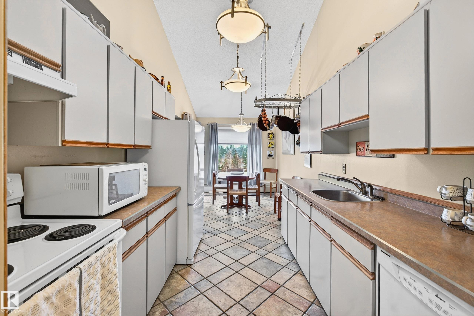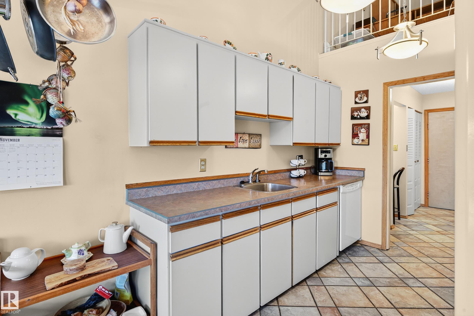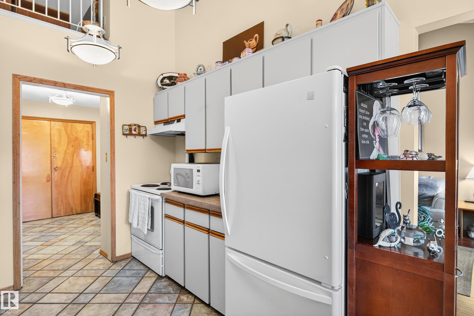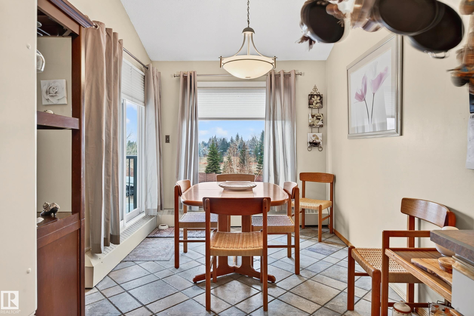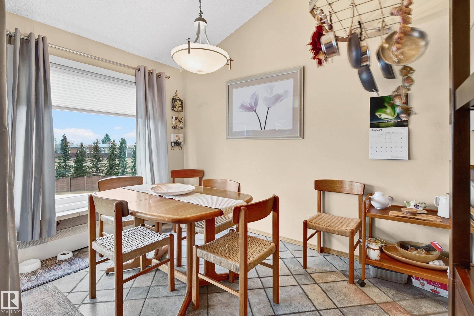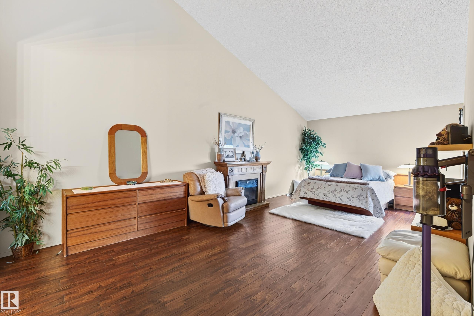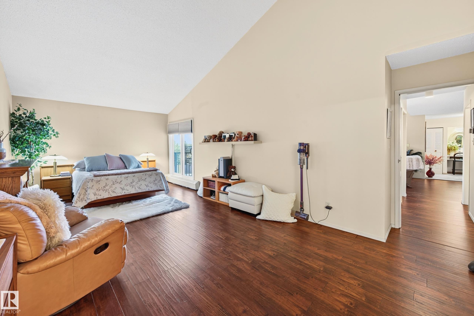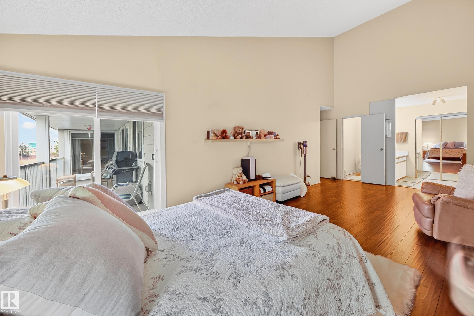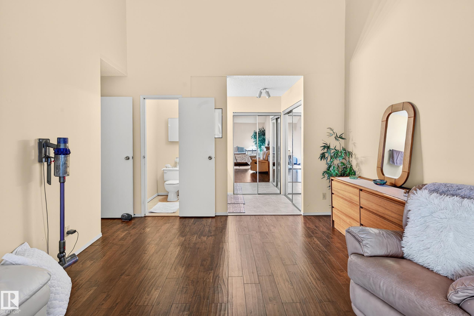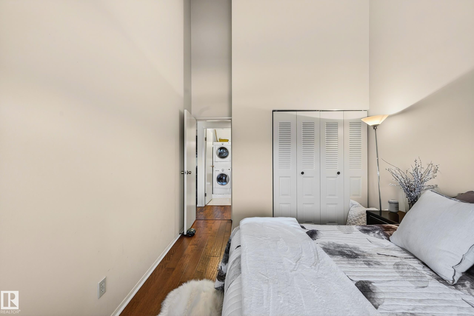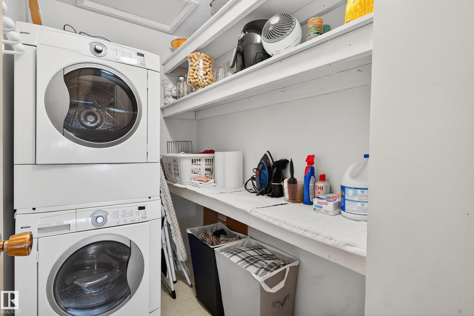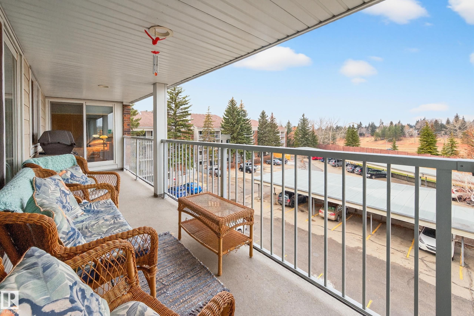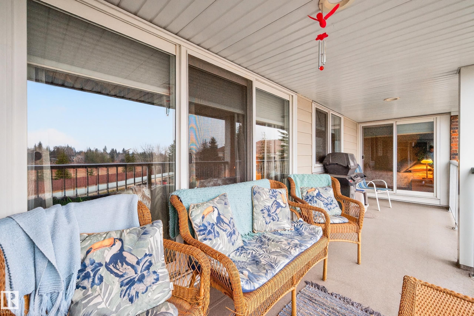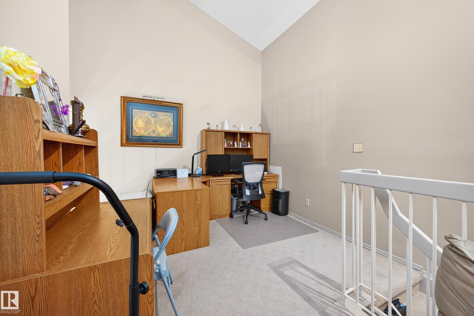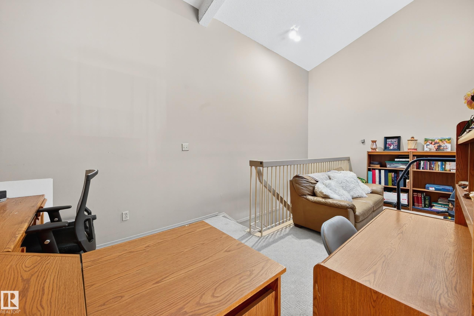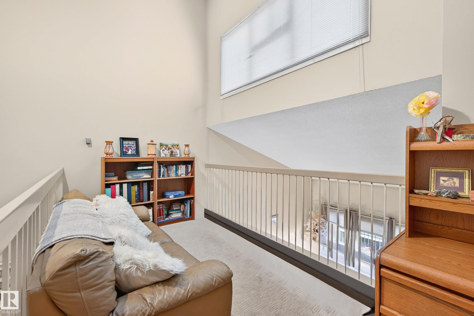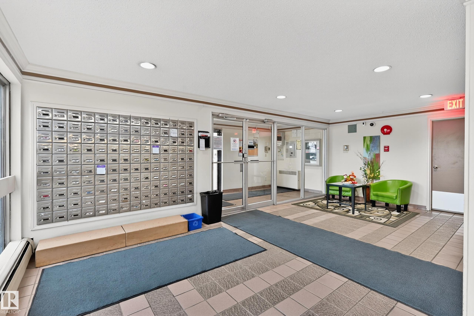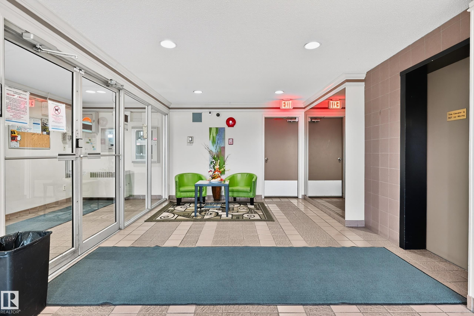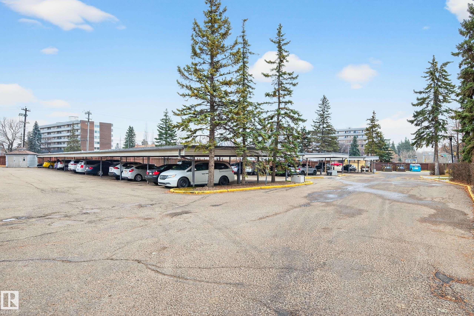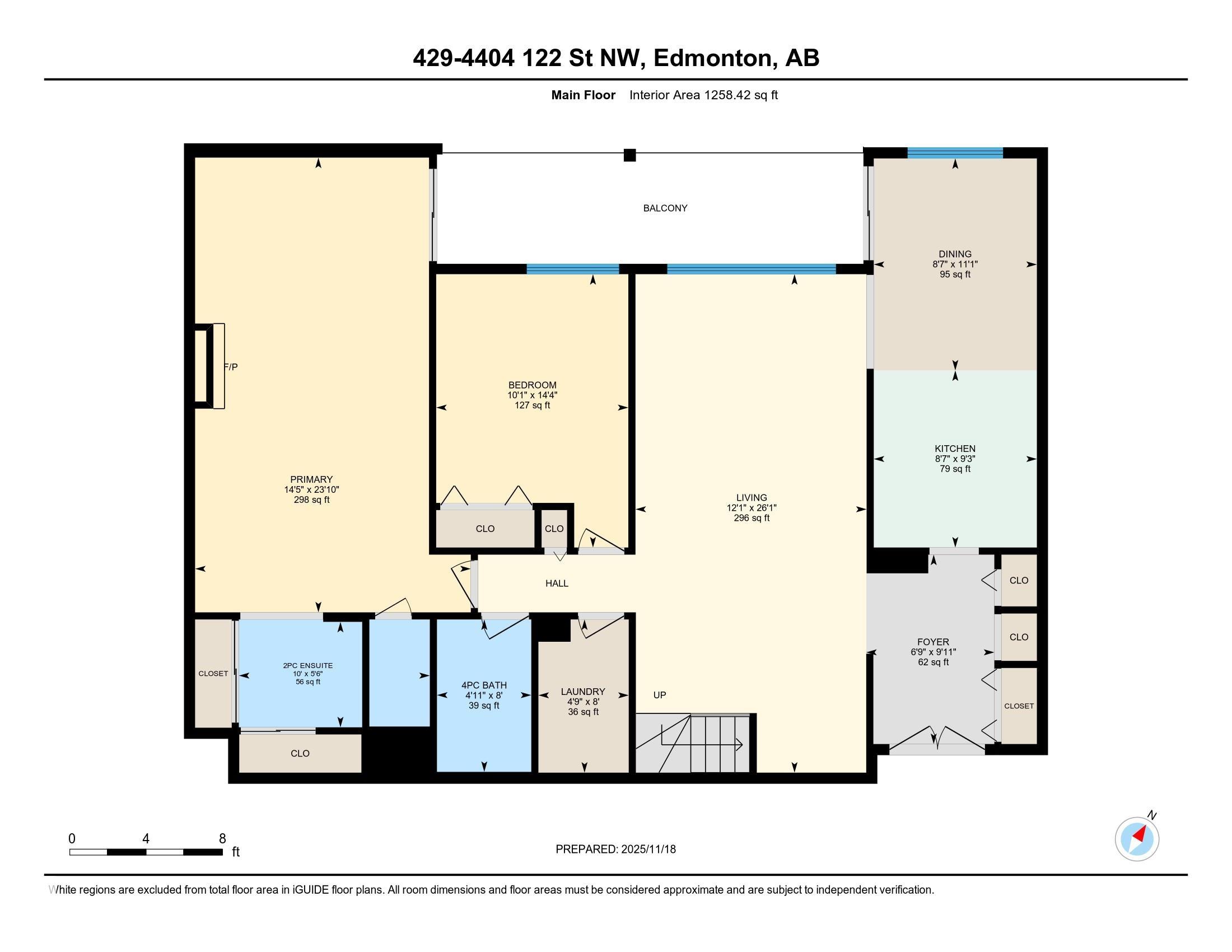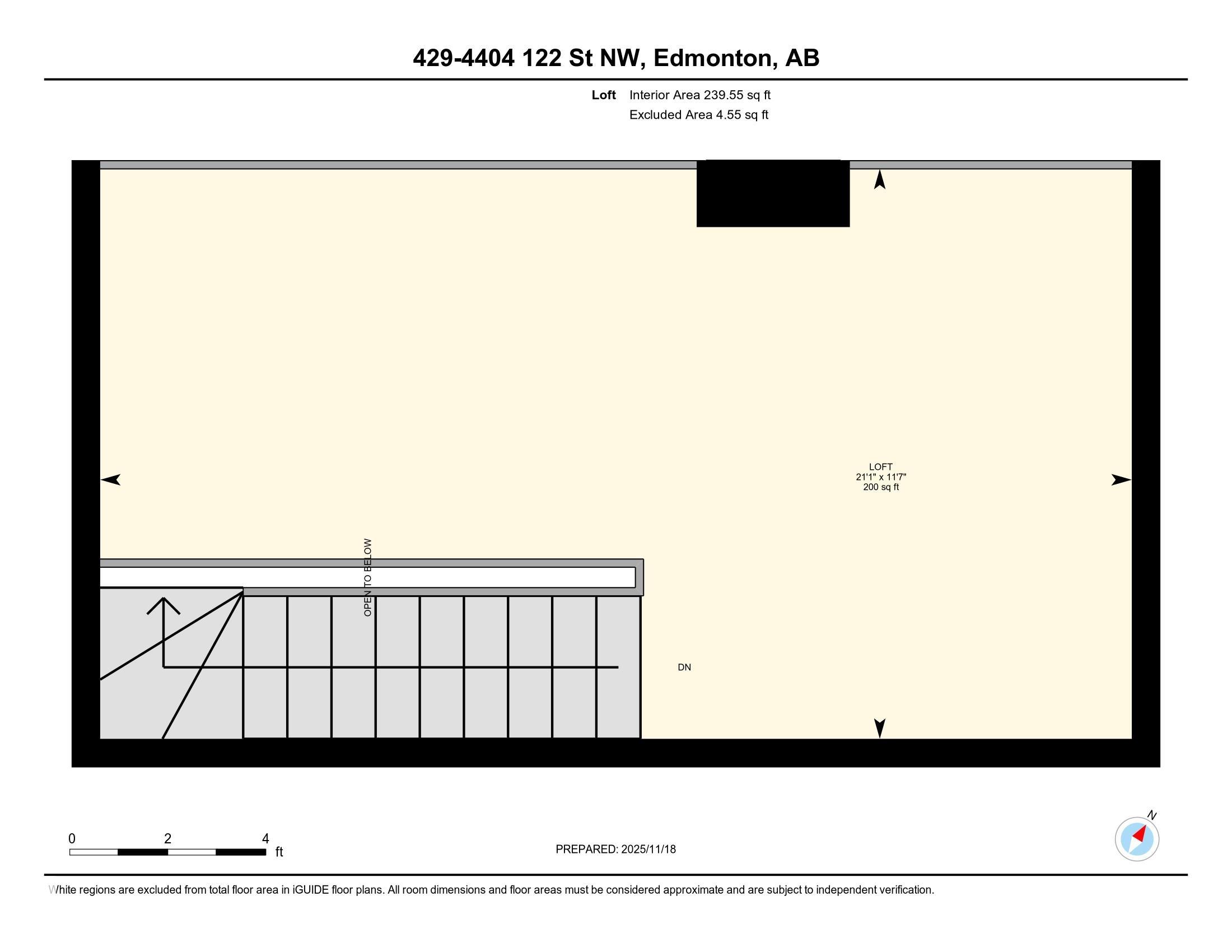Courtesy of Kaelyn Kowalchuk of Real Broker
429 4404 122 Street, Condo for sale in Aspen Gardens Edmonton , Alberta , T6J 4A9
MLS® # E4466161
No Smoking Home Parking-Visitor Pool-Indoor
CONDO FEES INCLUDE HEAT/WATER AND ELECTRICITY - Welcome to Aspen Gardens Estates — where soaring ceilings and an open, expansive design create a true sense of luxury. This stunning North West–facing home invites you to unwind while enjoying breathtaking sunsets from your oversized balcony, accessible from the living room, kitchen, and spacious primary bedroom. Nearly new flooring flows throughout, enhancing the stylish and refreshed interior. The versatile loft offers endless opportunity—set up a home offic...
Essential Information
-
MLS® #
E4466161
-
Property Type
Residential
-
Year Built
1976
-
Property Style
Loft
Community Information
-
Area
Edmonton
-
Condo Name
Aspen Garden Estates
-
Neighbourhood/Community
Aspen Gardens
-
Postal Code
T6J 4A9
Services & Amenities
-
Amenities
No Smoking HomeParking-VisitorPool-Indoor
Interior
-
Floor Finish
HardwoodLaminate FlooringNon-Ceramic Tile
-
Heating Type
BaseboardWater
-
Basement
None
-
Goods Included
Dishwasher-Built-InMicrowave Hood FanStacked Washer/DryerStove-ElectricWindow Coverings
-
Storeys
4
-
Basement Development
No Basement
Exterior
-
Lot/Exterior Features
Airport NearbyPublic TransportationShopping NearbySki Hill Nearby
-
Foundation
Concrete Perimeter
-
Roof
Asphalt Shingles
Additional Details
-
Property Class
Condo
-
Road Access
Paved
-
Site Influences
Airport NearbyPublic TransportationShopping NearbySki Hill Nearby
-
Last Updated
10/3/2025 4:11
$861/month
Est. Monthly Payment
Mortgage values are calculated by Redman Technologies Inc based on values provided in the REALTOR® Association of Edmonton listing data feed.


