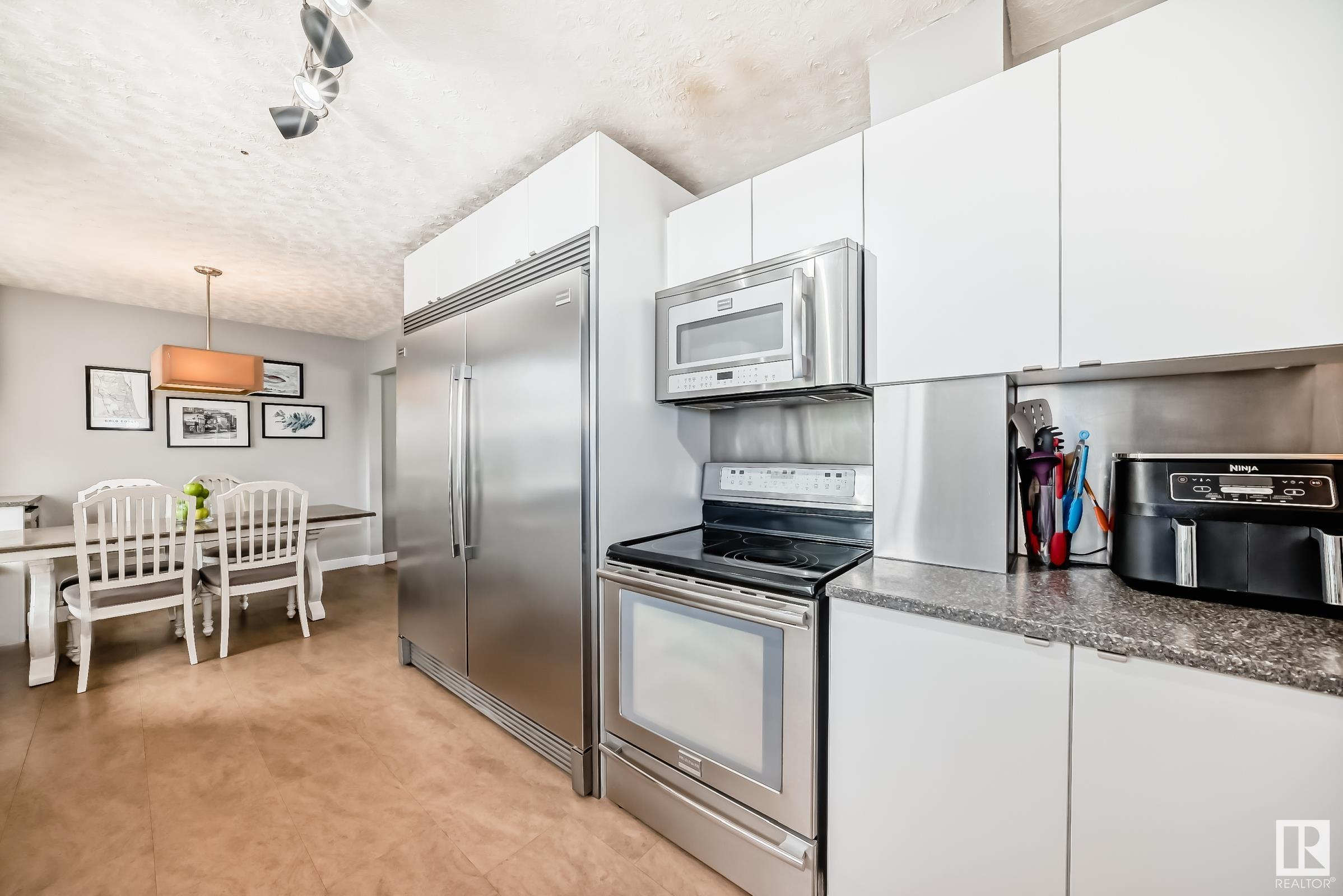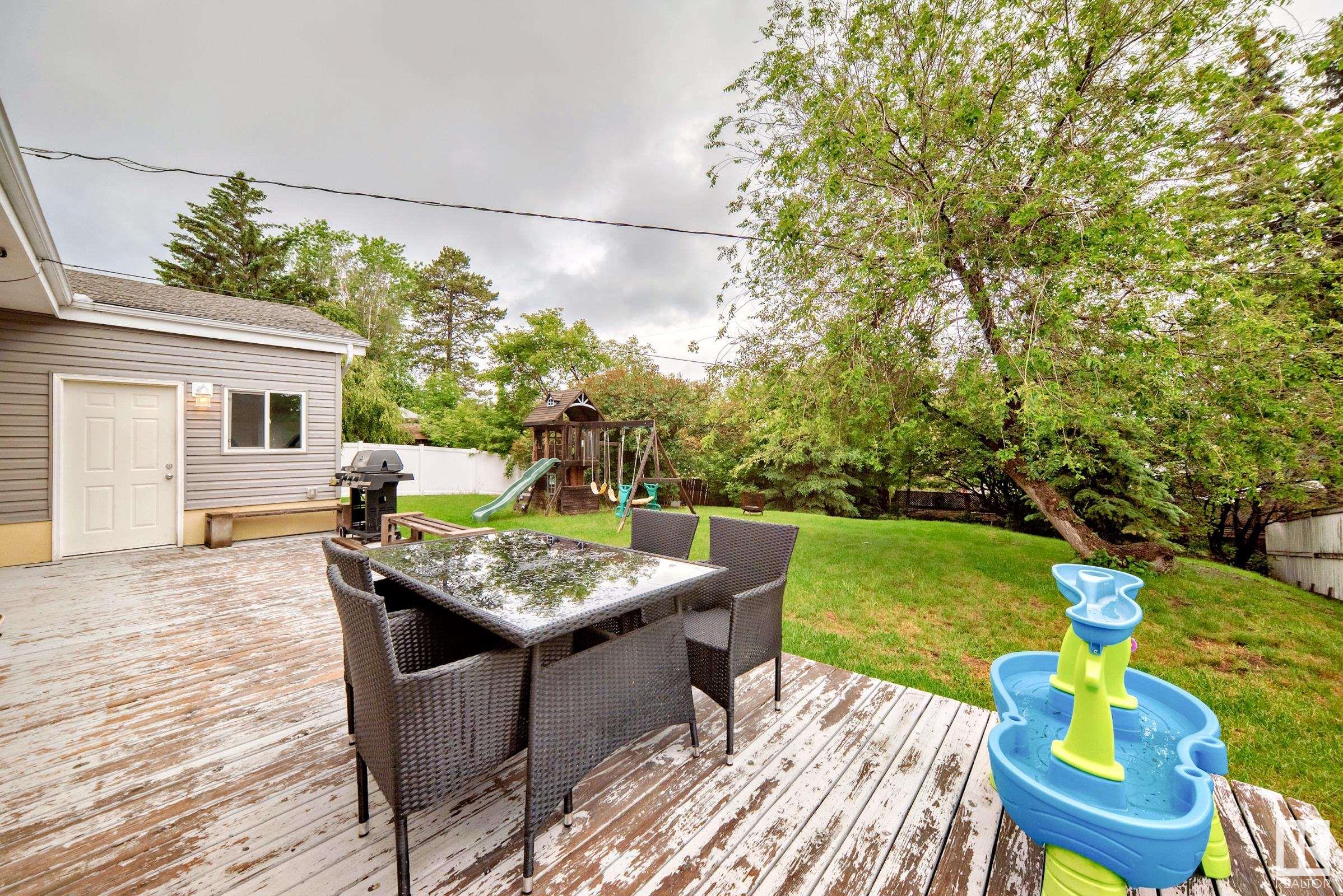Courtesy of Samantha Lien of Sterling Real Estate
426 CONIFER Street, House for sale in Sherwood Heights Sherwood Park , Alberta , T8A 1N1
MLS® # E4444314
Deck Detectors Smoke
Beautifully updated and ideally located, this home is walking distance to Festival Place, Broadmoor Golf Course, Salisbury High, top-rated schools, trails, shopping, and multiple parks. The newer kitchen features Corian countertops, stainless steel and aluminum tile backsplash, custom banquette seating, and a built-in side-by-side fridge/freezer. Enjoy original hardwood in the living room, updated windows, doors, and front siding. The home offers renovated bathrooms, including a 3-piece ensuite, and a fully...
Essential Information
-
MLS® #
E4444314
-
Property Type
Residential
-
Year Built
1961
-
Property Style
Bungalow
Community Information
-
Area
Strathcona
-
Postal Code
T8A 1N1
-
Neighbourhood/Community
Sherwood Heights
Services & Amenities
-
Amenities
DeckDetectors Smoke
Interior
-
Floor Finish
CarpetHardwoodLaminate Flooring
-
Heating Type
Forced Air-1Natural Gas
-
Basement Development
Fully Finished
-
Goods Included
Air Conditioning-CentralDishwasher-Built-InDryerOven-MicrowaveRefrigeratorStove-ElectricWasher
-
Basement
Full
Exterior
-
Lot/Exterior Features
FencedFruit Trees/ShrubsGolf NearbyLandscapedLow Maintenance LandscapeNo Back LanePlayground Nearby
-
Foundation
Wood
-
Roof
Asphalt Shingles
Additional Details
-
Property Class
Single Family
-
Road Access
Paved
-
Site Influences
FencedFruit Trees/ShrubsGolf NearbyLandscapedLow Maintenance LandscapeNo Back LanePlayground Nearby
-
Last Updated
5/4/2025 3:51
$2227/month
Est. Monthly Payment
Mortgage values are calculated by Redman Technologies Inc based on values provided in the REALTOR® Association of Edmonton listing data feed.
























































