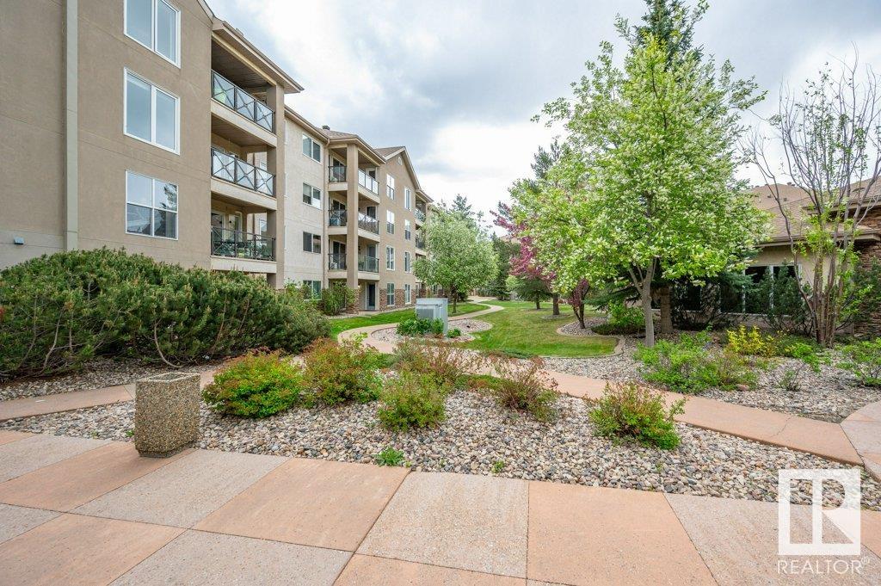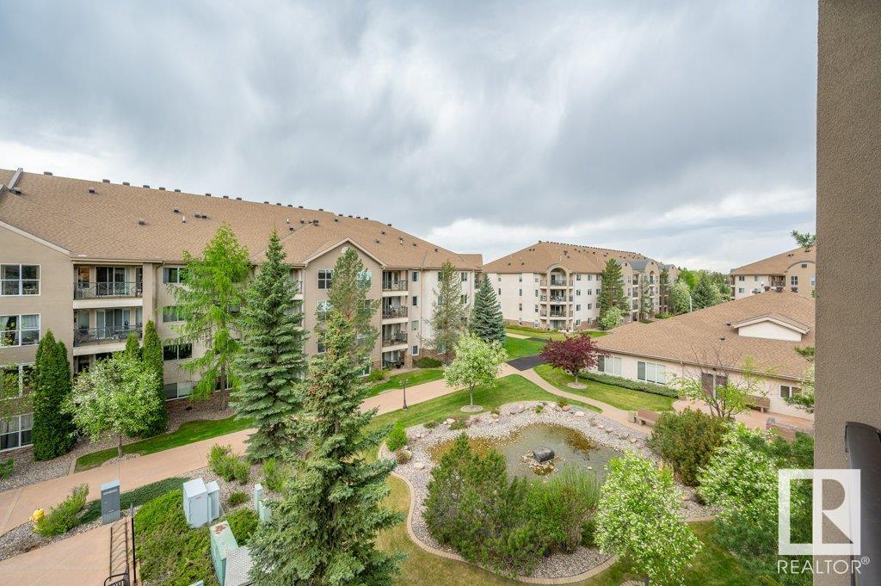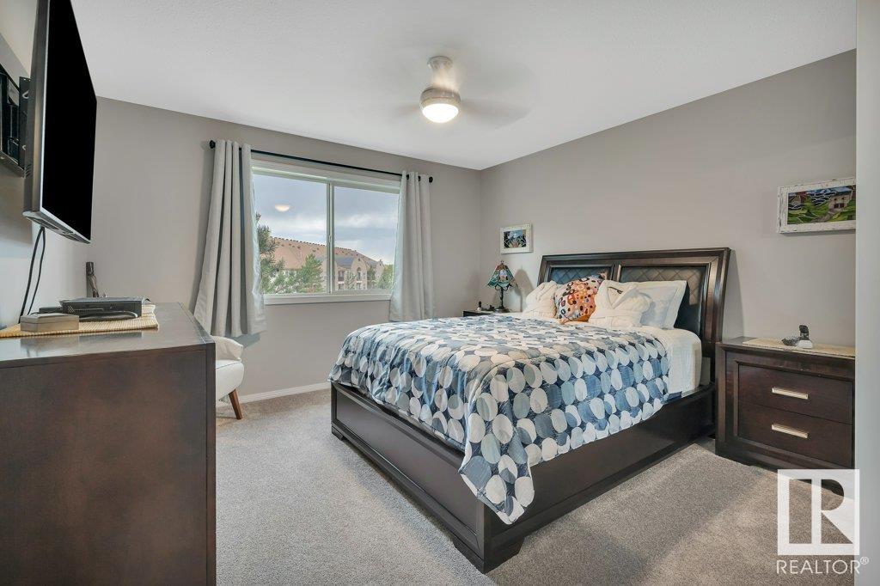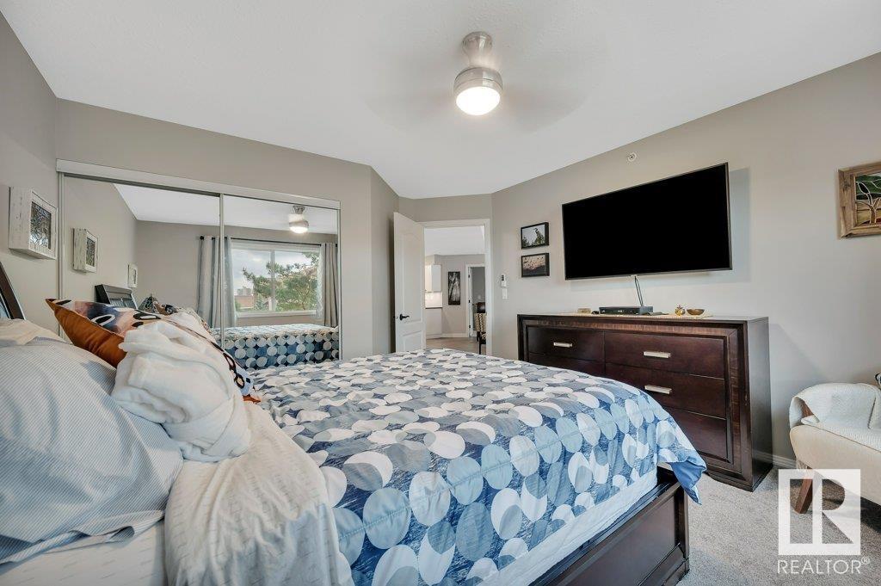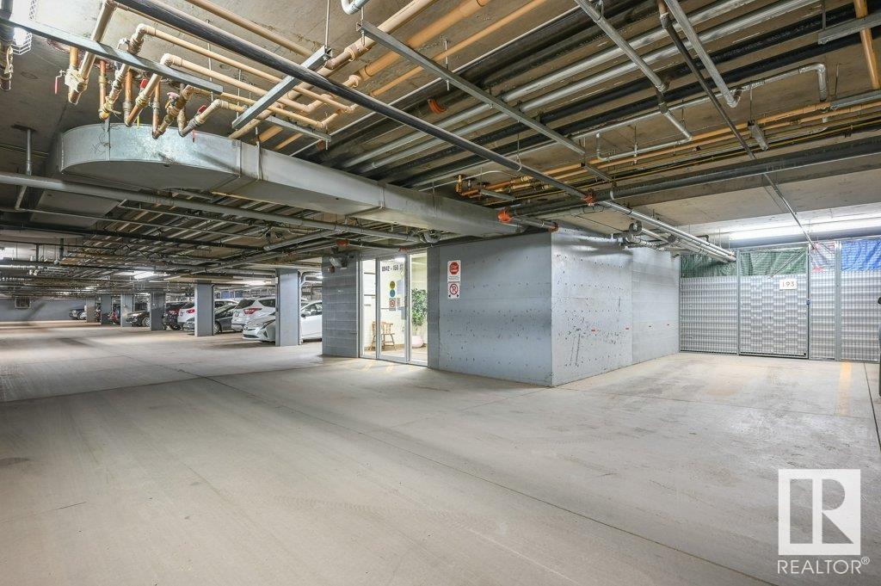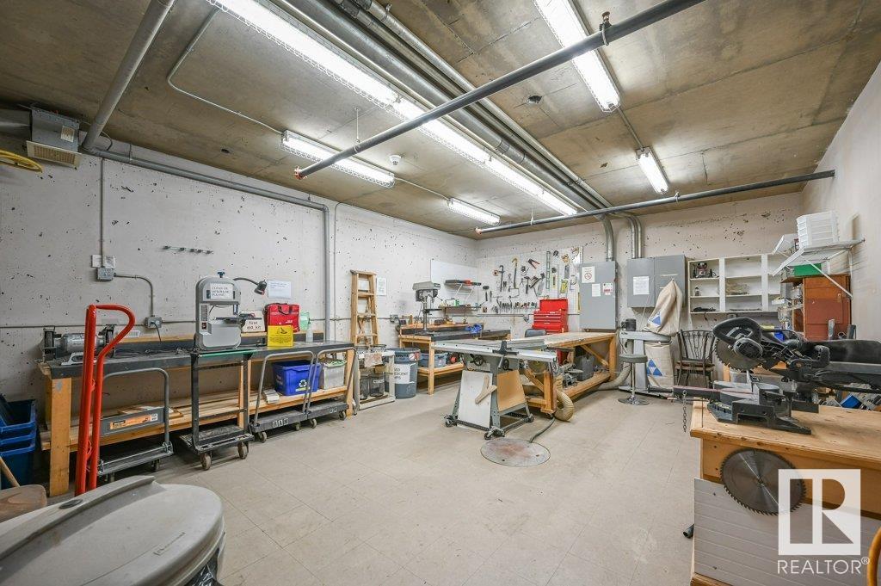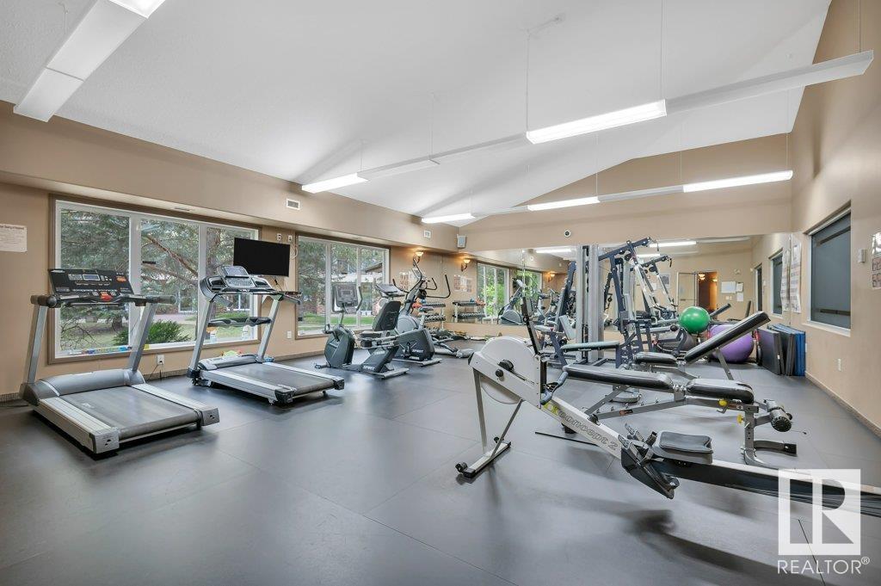Courtesy of Rachelle Cusworth of RE/MAX Professionals
404 8942 156 Street, Condo for sale in Meadowlark Park (Edmonton) Edmonton , Alberta , T5R 5Z5
MLS® # E4437016
Air Conditioner Car Wash Detectors Smoke Exercise Room Guest Suite Intercom No Animal Home No Smoking Home Parking-Visitor Party Room Secured Parking Security Door Social Rooms Sprinkler System-Fire Storage-In-Suite Television Connection Vaulted Ceiling Vinyl Windows Workshop Natural Gas BBQ Hookup
Experience Elevated Living! Discover the unparalleled charm of this exquisite top-floor condo. This residence boasts a fabulous Living Room with a soaring vaulted ceiling & Fireplace. 2 Bedrooms, 2 Baths plus a huge Den. All designer-inspired to perfection. Revel in the tastefully upgraded flooring, fresh, inviting paint, and chic fixtures, complemented by a stunning kitchen transformation that will inspire your culinary creativity, spacious Dining area. Built in Cabinetry/Storage. Indulge in the comfort of...
Essential Information
-
MLS® #
E4437016
-
Property Type
Residential
-
Year Built
2000
-
Property Style
Single Level Apartment
Community Information
-
Area
Edmonton
-
Condo Name
The Renaissance (Meadowlark Park_EDM)
-
Neighbourhood/Community
Meadowlark Park (Edmonton)
-
Postal Code
T5R 5Z5
Services & Amenities
-
Amenities
Air ConditionerCar WashDetectors SmokeExercise RoomGuest SuiteIntercomNo Animal HomeNo Smoking HomeParking-VisitorParty RoomSecured ParkingSecurity DoorSocial RoomsSprinkler System-FireStorage-In-SuiteTelevision ConnectionVaulted CeilingVinyl WindowsWorkshopNatural Gas BBQ Hookup
Interior
-
Floor Finish
CarpetVinyl Plank
-
Heating Type
In Floor Heat SystemNatural Gas
-
Storeys
4
-
Basement Development
No Basement
-
Goods Included
Air Conditioning-CentralDishwasher-Built-InDryerFan-CeilingMicrowave Hood FanRefrigeratorStove-ElectricWasherWindow CoveringsSee RemarksTV Wall Mount
-
Fireplace Fuel
Gas
-
Basement
None
Exterior
-
Lot/Exterior Features
Flat SiteFruit Trees/ShrubsLandscapedNo Back LanePark/ReservePicnic AreaPlayground NearbyPublic TransportationShopping Nearby
-
Foundation
Concrete Perimeter
-
Roof
Asphalt Shingles
Additional Details
-
Property Class
Condo
-
Road Access
Paved
-
Site Influences
Flat SiteFruit Trees/ShrubsLandscapedNo Back LanePark/ReservePicnic AreaPlayground NearbyPublic TransportationShopping Nearby
-
Last Updated
4/6/2025 1:13
$1822/month
Est. Monthly Payment
Mortgage values are calculated by Redman Technologies Inc based on values provided in the REALTOR® Association of Edmonton listing data feed.








