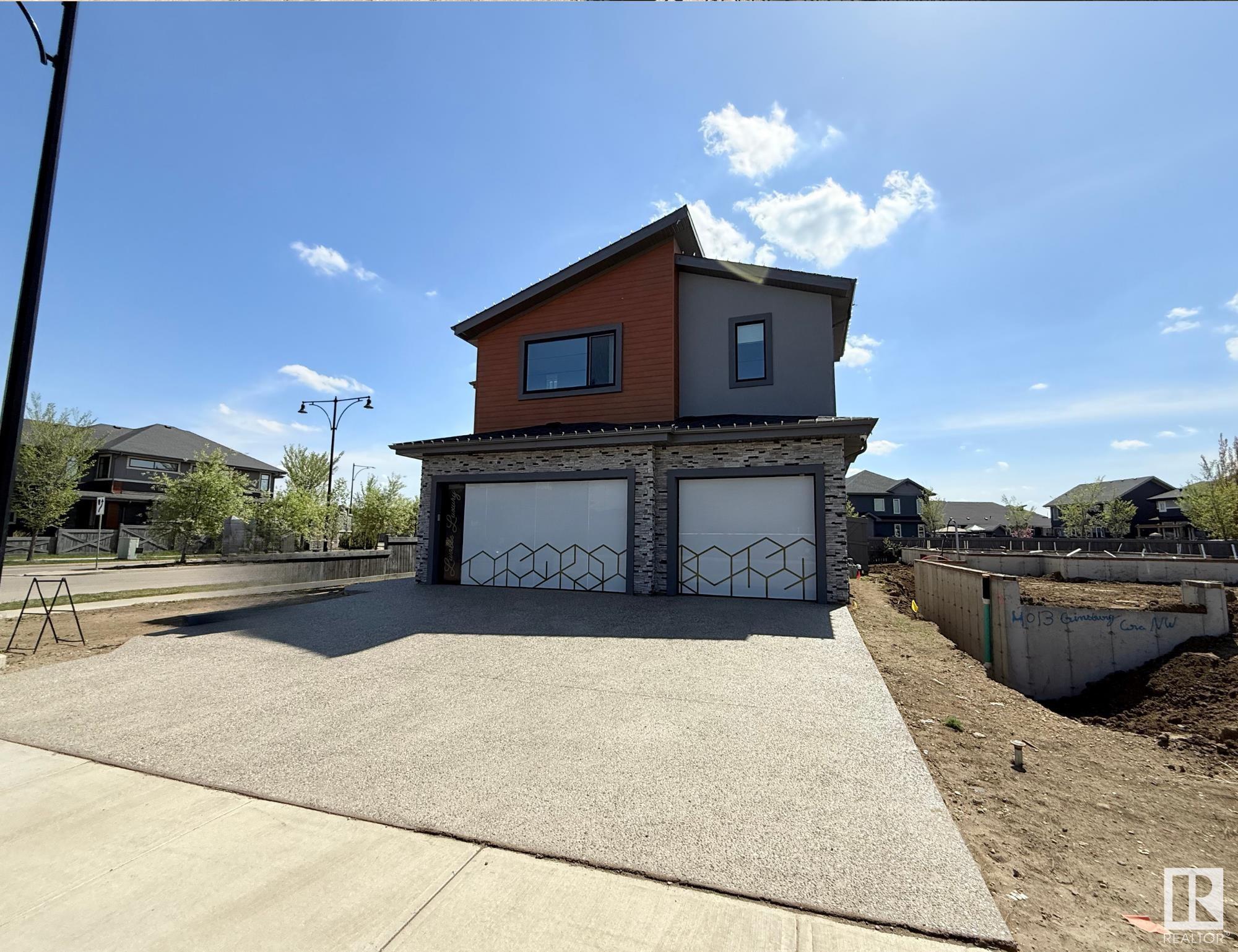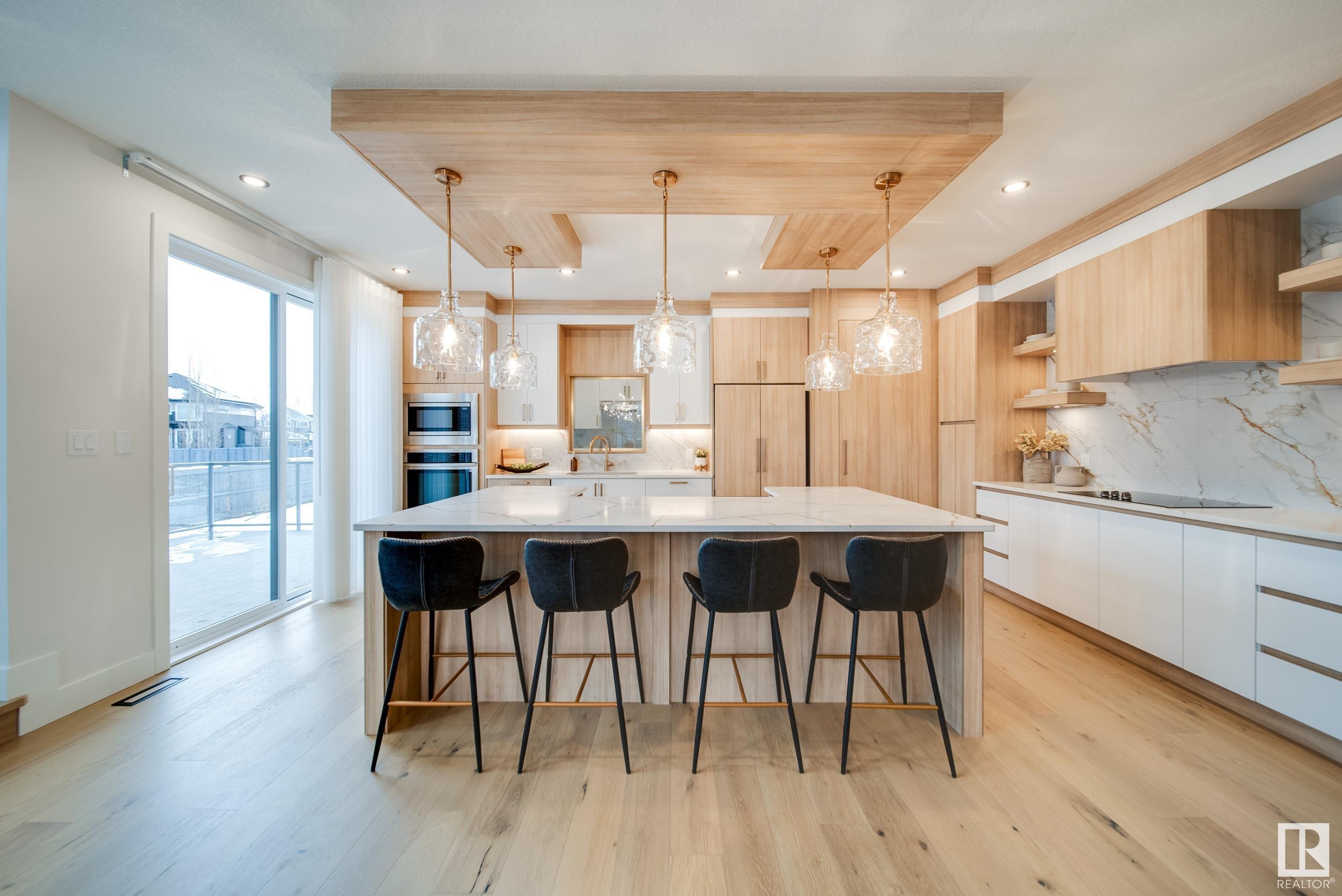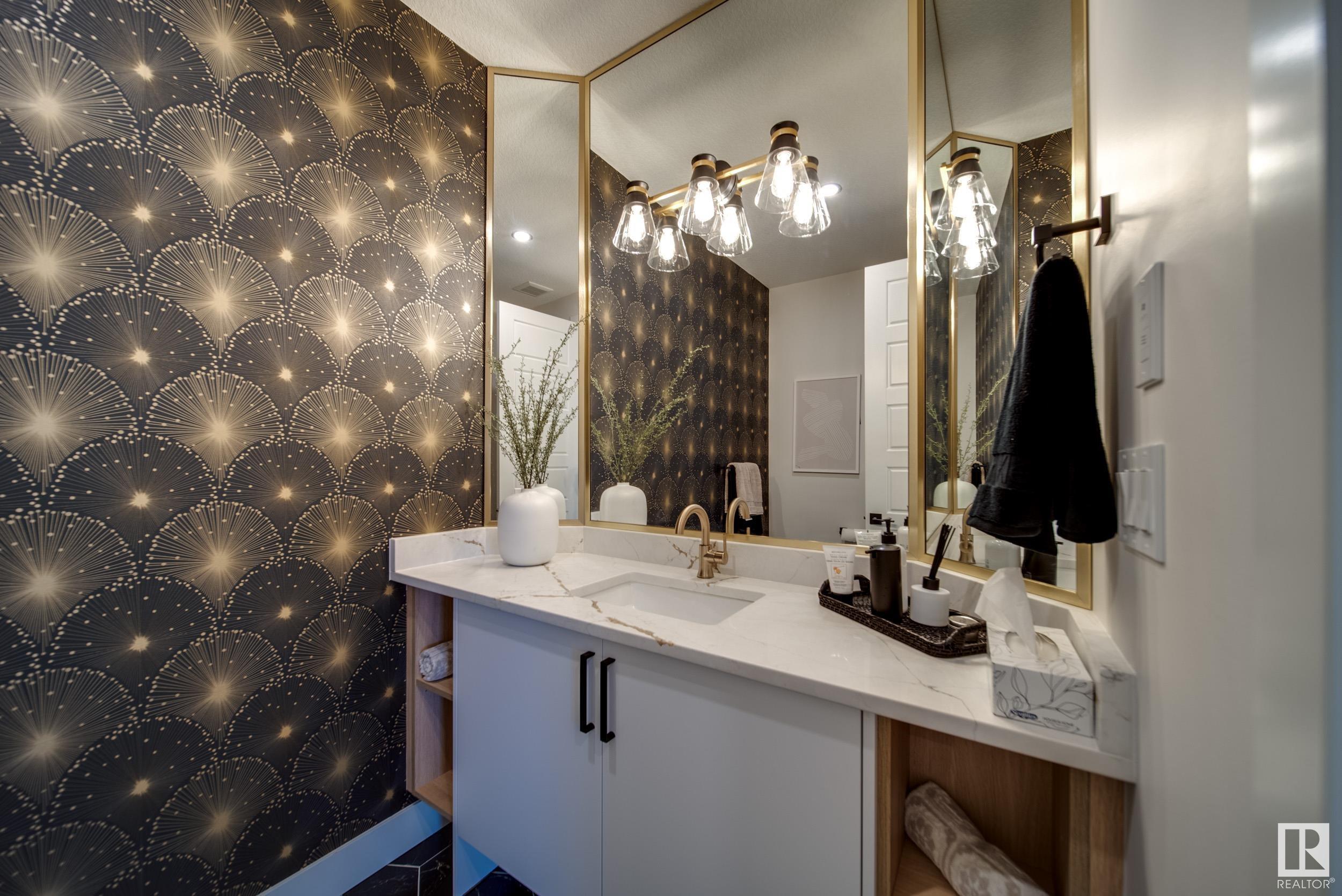Courtesy of Chris Karampelas of MaxWell Polaris
4015 GINSBURG Crescent, House for sale in Granville (Edmonton) Edmonton , Alberta , T5T 4V2
MLS® # E4434449
On Street Parking Ceiling 9 ft. Closet Organizers Deck Detectors Smoke Hot Water Tankless No Animal Home No Smoking Home Smart/Program. Thermostat Vinyl Windows HRV System 9 ft. Basement Ceiling
Welcome to LUXURY living in this stunning SHOWHOME on a 40' pocket corner lot w/ TRIPLE CAR garage! A bright open to above great rm welcomes you, complimented w/gorgeous custom millwork, glass railings, & engineered hardwood spanning the main & upper flrs. Cook in your dream kitchen U-shape island w/QUARTZ countertops, DECK access, plus a hidden SPICE KITCHEN w/gas cooktop & walk in pantry. Enjoy your main flr office/den, 9' ceilings on all 3 lvls, 8' doors, & upgraded remote Nova blinds. Upstairs boasts TW...
Essential Information
-
MLS® #
E4434449
-
Property Type
Residential
-
Year Built
2024
-
Property Style
2 Storey
Community Information
-
Area
Edmonton
-
Postal Code
T5T 4V2
-
Neighbourhood/Community
Granville (Edmonton)
Services & Amenities
-
Amenities
On Street ParkingCeiling 9 ft.Closet OrganizersDeckDetectors SmokeHot Water TanklessNo Animal HomeNo Smoking HomeSmart/Program. ThermostatVinyl WindowsHRV System9 ft. Basement Ceiling
Interior
-
Floor Finish
CarpetCeramic TileHardwood
-
Heating Type
Forced Air-1Natural Gas
-
Basement
Full
-
Goods Included
Dishwasher-Built-InDryerHood FanOven-Built-InOven-MicrowaveStove-Countertop ElectricStove-Countertop GasWasherWindow CoveringsRefrigerators-Two
-
Fireplace Fuel
Electric
-
Basement Development
Unfinished
Exterior
-
Lot/Exterior Features
Corner LotPlayground NearbyPublic TransportationSchoolsShopping NearbySee RemarksPartially Fenced
-
Foundation
Concrete Perimeter
-
Roof
Asphalt Shingles
Additional Details
-
Property Class
Single Family
-
Road Access
Paved Driveway to House
-
Site Influences
Corner LotPlayground NearbyPublic TransportationSchoolsShopping NearbySee RemarksPartially Fenced
-
Last Updated
9/4/2025 0:15
$5237/month
Est. Monthly Payment
Mortgage values are calculated by Redman Technologies Inc based on values provided in the REALTOR® Association of Edmonton listing data feed.
















































