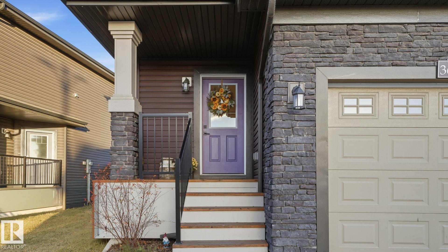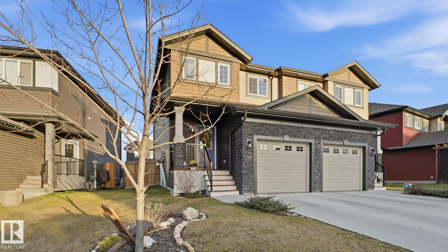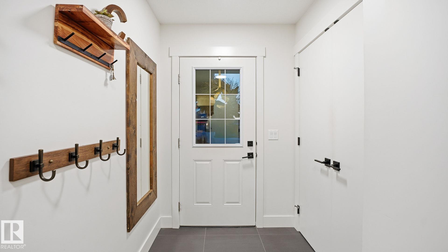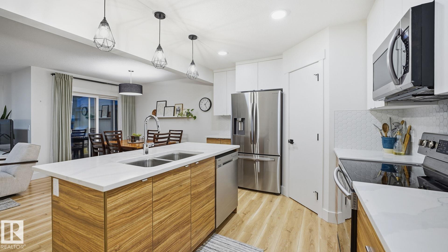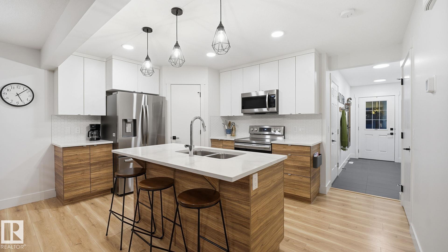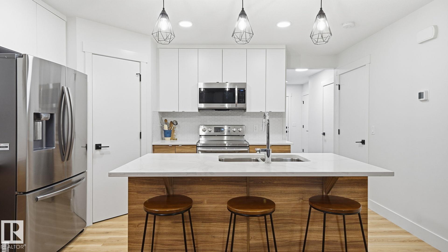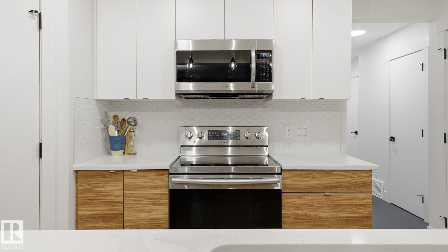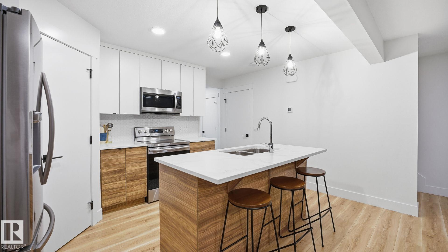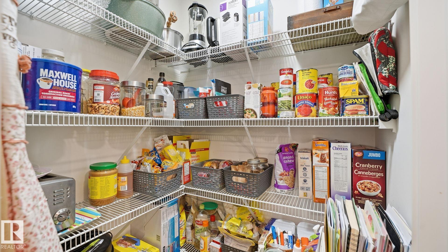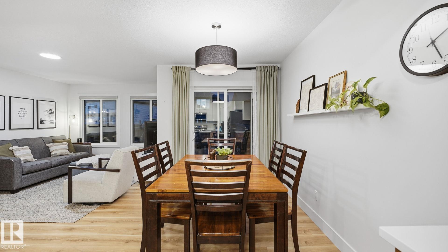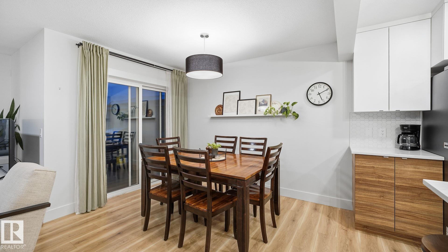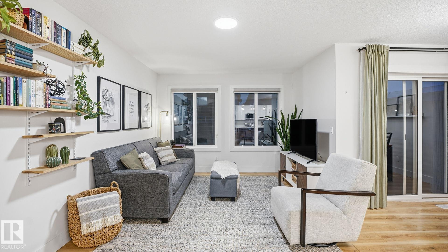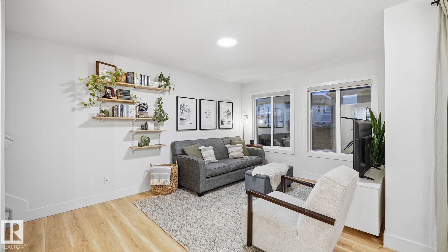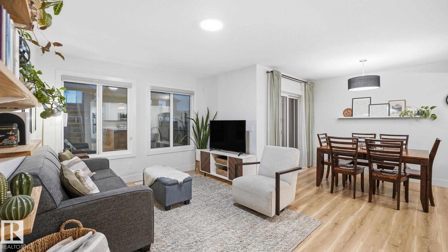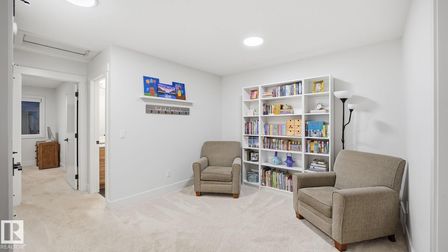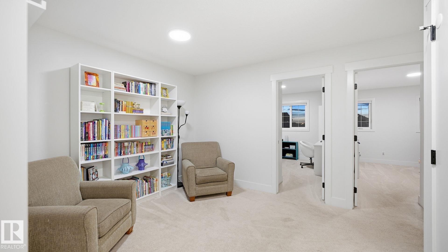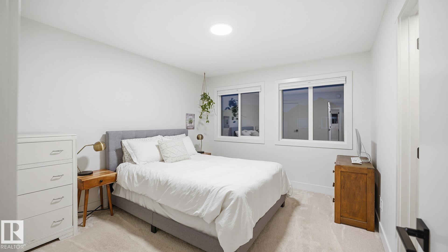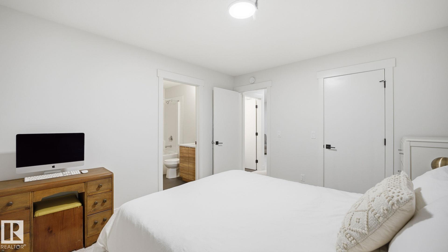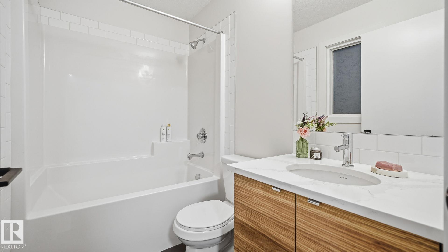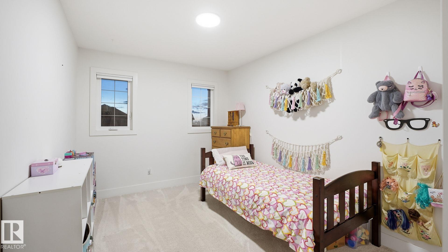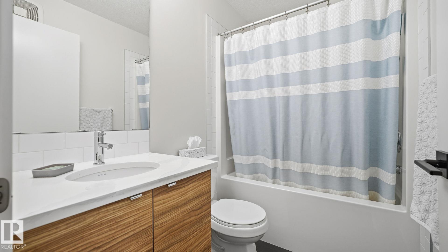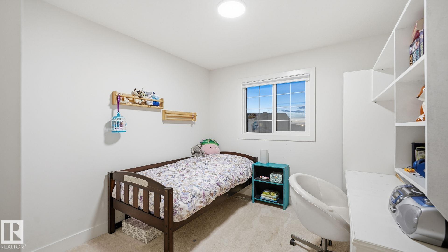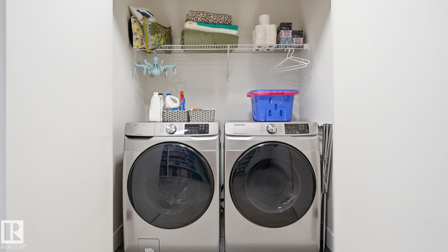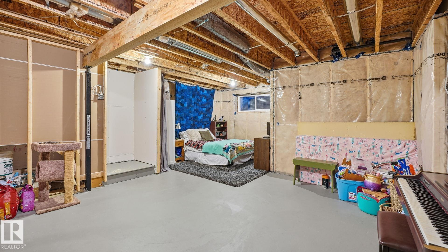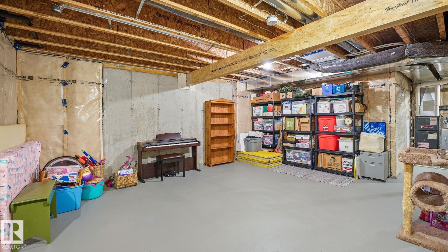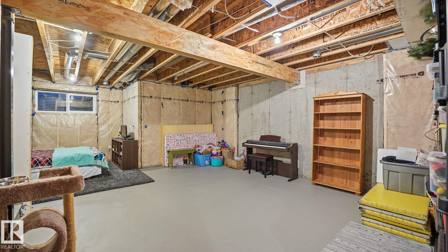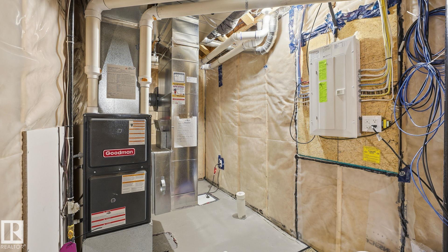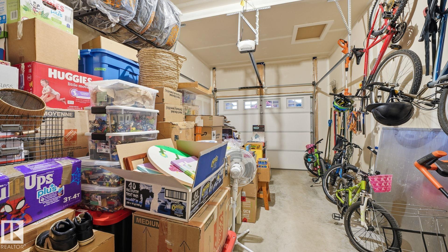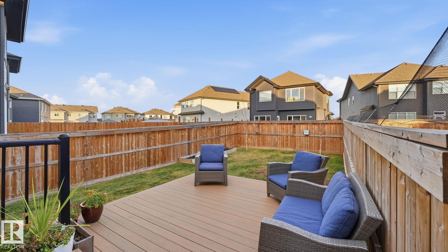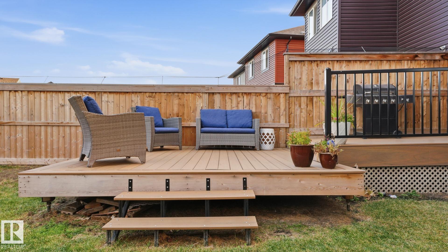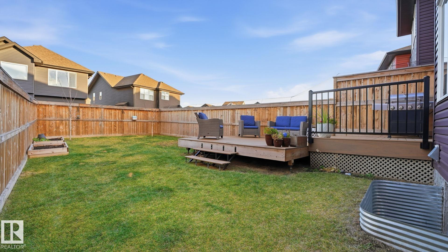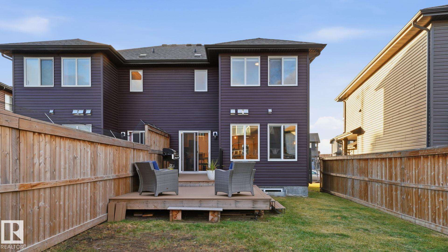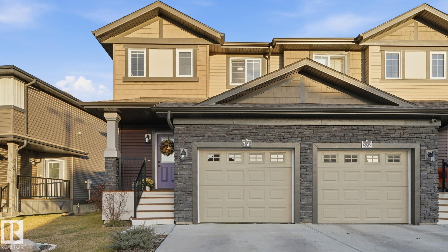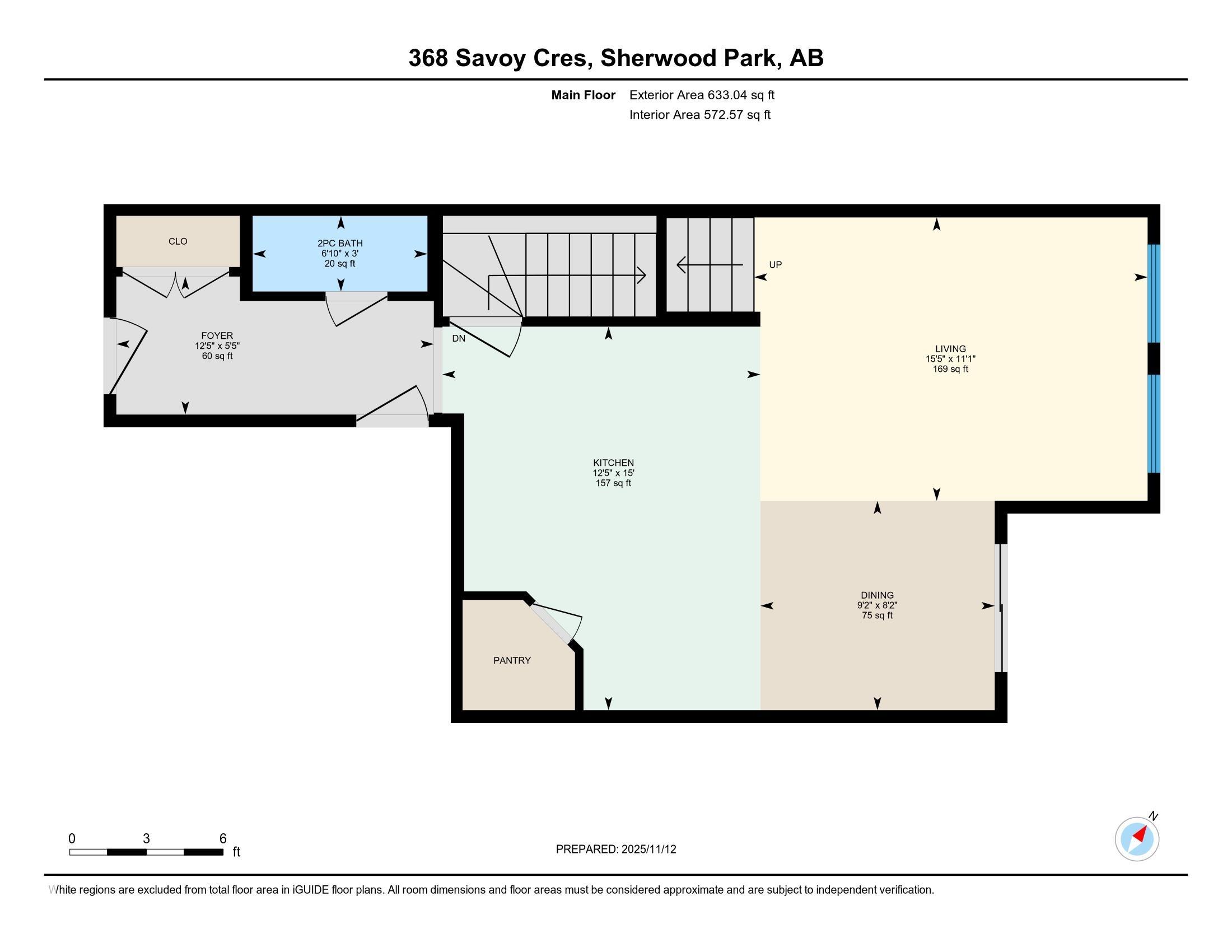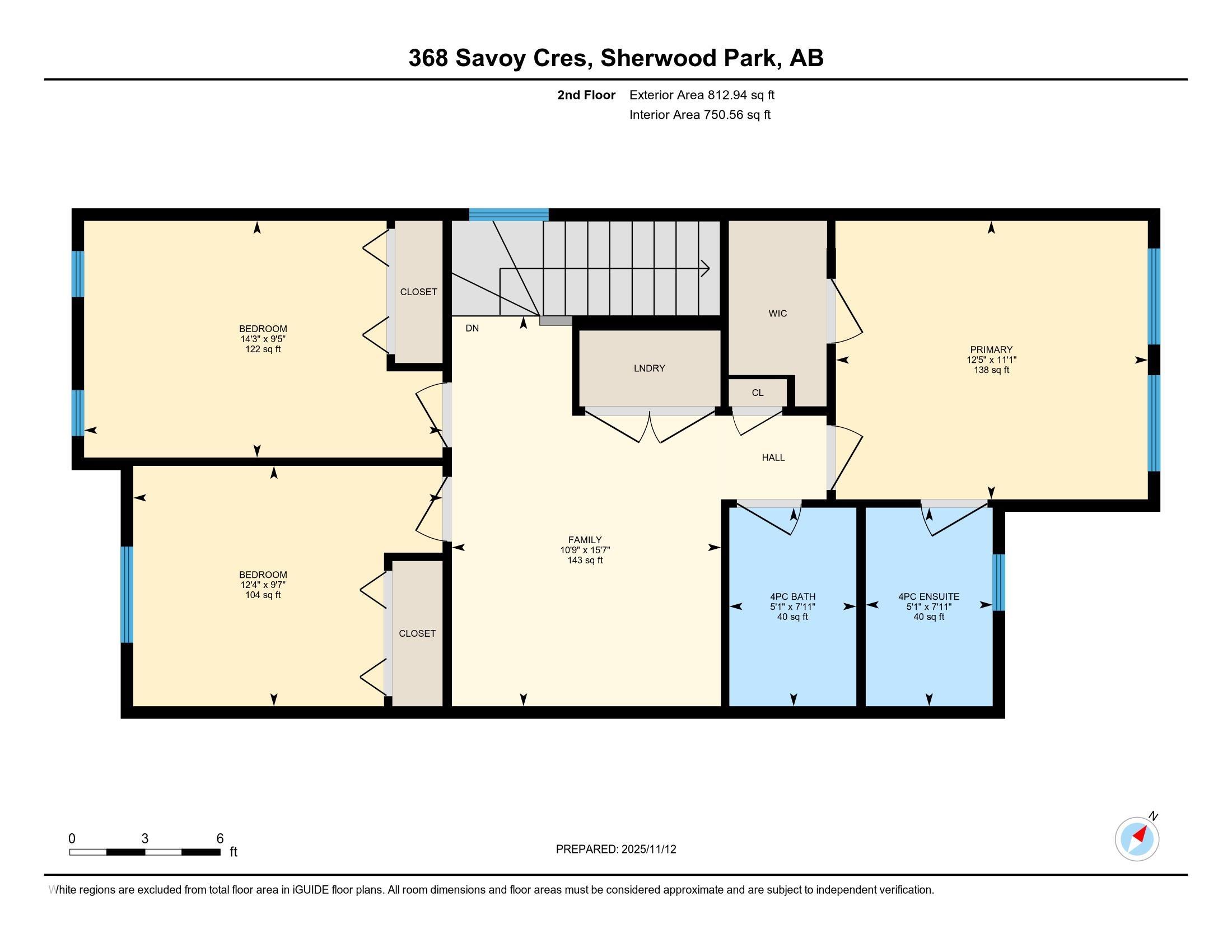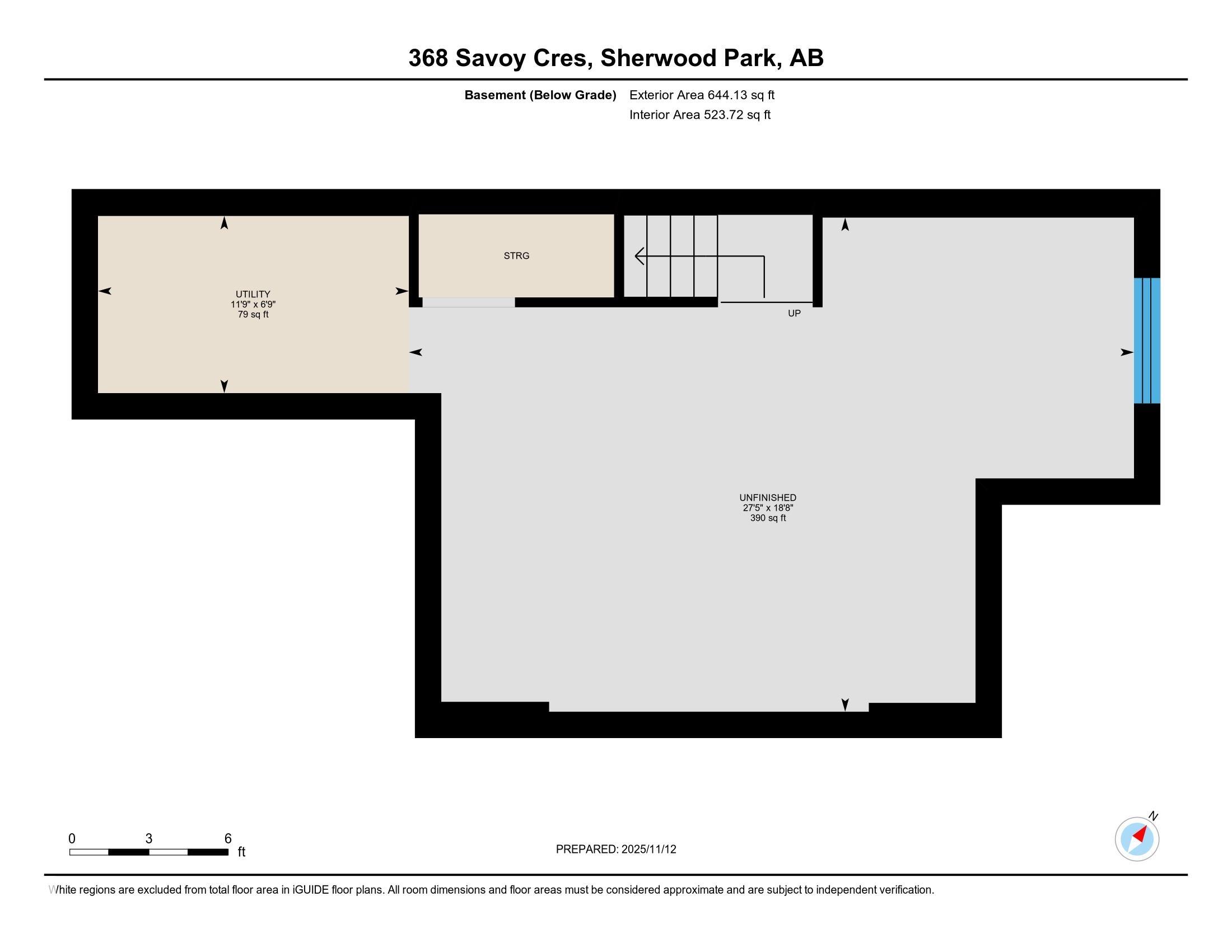Courtesy of Adrian Rempel of Initia Real Estate
368 SAVOY Crescent Sherwood Park , Alberta , T8H 2X2
MLS® # E4465841
Off Street Parking On Street Parking Deck Front Porch Hot Water Natural Gas Low Flw/Dual Flush Toilet No Smoking Home Parking-Plug-Ins
Welcome to this meticulously taken care of home! This is how you can get the new home feeling without waiting for your lawn or fence to be put in! This house has space for everyone and is laid out for your day to day. Open concept kitchen dining and living! Upstairs you have laundry, family room, 3 bedrooms, Main bath and Ensuite. Shelving in the garage. A beautiful and spacious backyard for your time off or children. The basement has yet to be finished, leaving you the flexibility of arranging it your...
Essential Information
-
MLS® #
E4465841
-
Property Type
Residential
-
Year Built
2020
-
Property Style
2 Storey
Community Information
-
Area
Strathcona
-
Postal Code
T8H 2X2
-
Neighbourhood/Community
Summerwood
Services & Amenities
-
Amenities
Off Street ParkingOn Street ParkingDeckFront PorchHot Water Natural GasLow Flw/Dual Flush ToiletNo Smoking HomeParking-Plug-Ins
Interior
-
Floor Finish
Ceramic TileVinyl Plank
-
Heating Type
Forced Air-1Natural Gas
-
Basement Development
Unfinished
-
Goods Included
Dishwasher-Built-InDryerMicrowave Hood FanRefrigeratorStove-ElectricWasherWindow Coverings
-
Basement
Full
Exterior
-
Lot/Exterior Features
FencedFruit Trees/ShrubsLandscapedNo Back LanePlayground NearbyVegetable Garden
-
Foundation
Concrete Perimeter
-
Roof
Asphalt Shingles
Additional Details
-
Property Class
Single Family
-
Road Access
Paved Driveway to House
-
Site Influences
FencedFruit Trees/ShrubsLandscapedNo Back LanePlayground NearbyVegetable Garden
-
Last Updated
10/6/2025 6:36
$1935/month
Est. Monthly Payment
Mortgage values are calculated by Redman Technologies Inc based on values provided in the REALTOR® Association of Edmonton listing data feed.

