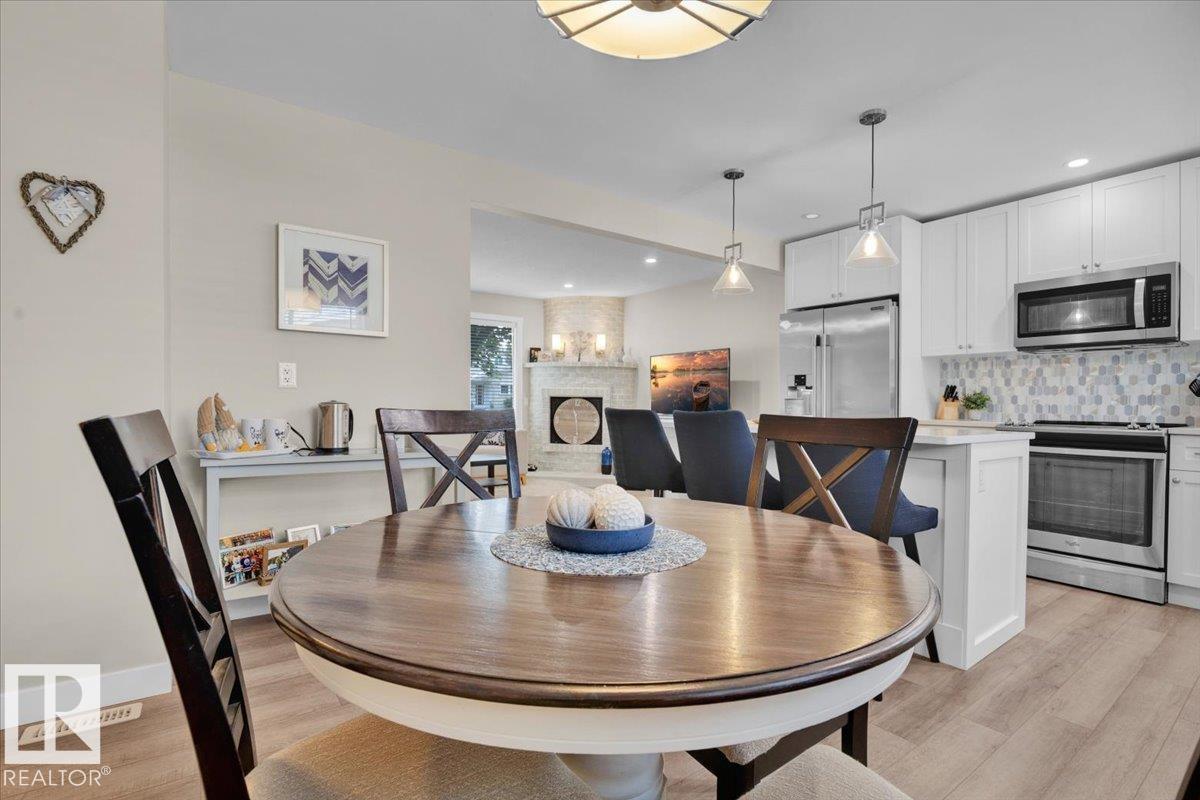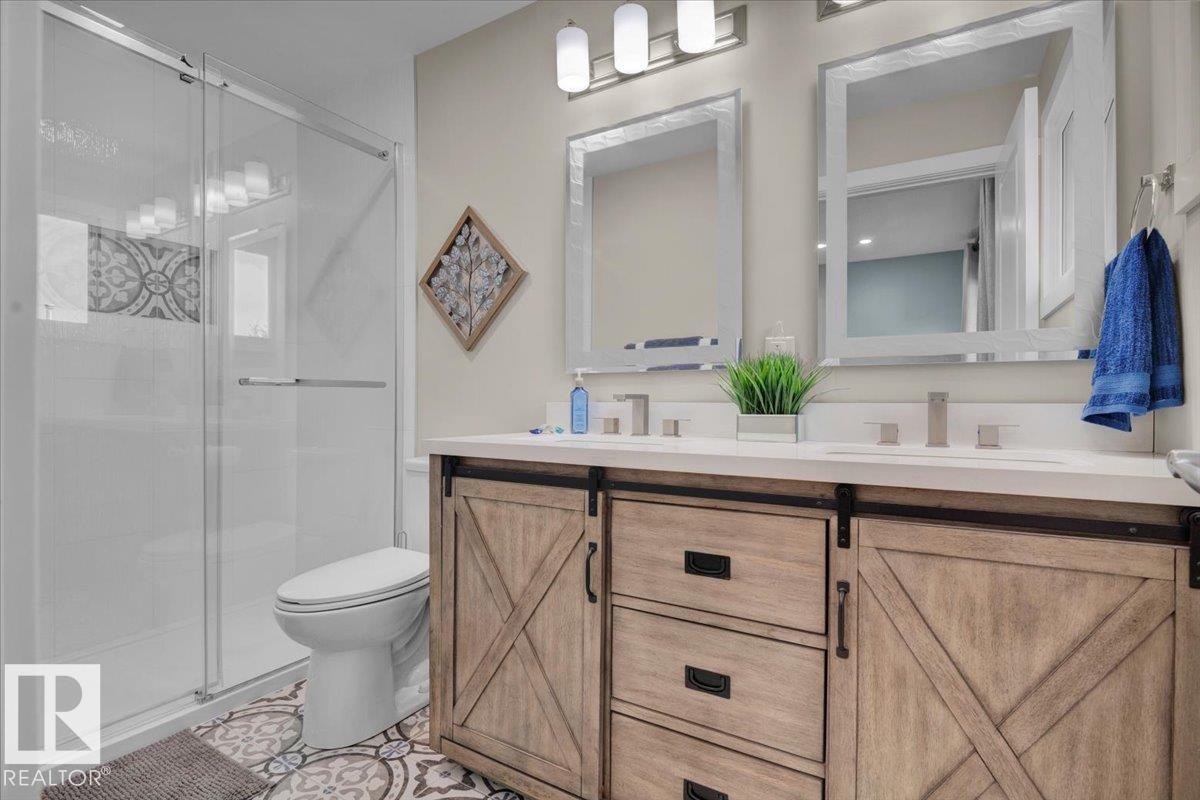Courtesy of Brad Hannah of MaxWell Progressive
34 STARLING Drive, House for sale in Brentwood (Sherwood Park) Sherwood Park , Alberta , T8A 0T7
MLS® # E4457872
Deck Detectors Smoke No Smoking Home
This is one of the best renovations I have seen....Stunning transformation up and down to this three bedroom, three full bathroom bungalow! Thoughtful design, quality materials, open plan, and new everything!...Toss in a huge yard(635 square meters) and a heated, drywalled oversize double garage...Whoa! The list of renovations is truly impressive...new kitchen, all three bathrooms are new, newer furnace and HWT, new windows, new s/s appliances, deck, flooring, quartz counters, completely professionally p...
Essential Information
-
MLS® #
E4457872
-
Property Type
Residential
-
Year Built
1970
-
Property Style
Bungalow
Community Information
-
Area
Strathcona
-
Postal Code
T8A 0T7
-
Neighbourhood/Community
Brentwood (Sherwood Park)
Services & Amenities
-
Amenities
DeckDetectors SmokeNo Smoking Home
Interior
-
Floor Finish
Ceramic TileWall to Wall CarpetVinyl Plank
-
Heating Type
Forced Air-1Natural Gas
-
Basement
Full
-
Goods Included
Dishwasher-Built-InDryerGarage ControlGarage OpenerMicrowave Hood FanRefrigeratorStove-ElectricWasherWindow Coverings
-
Fireplace Fuel
Wood
-
Basement Development
Fully Finished
Exterior
-
Lot/Exterior Features
FencedFlat SiteLandscapedSchoolsShopping Nearby
-
Foundation
Concrete Perimeter
-
Roof
Asphalt Shingles
Additional Details
-
Property Class
Single Family
-
Road Access
Paved
-
Site Influences
FencedFlat SiteLandscapedSchoolsShopping Nearby
-
Last Updated
8/2/2025 17:6
$2459/month
Est. Monthly Payment
Mortgage values are calculated by Redman Technologies Inc based on values provided in the REALTOR® Association of Edmonton listing data feed.



















































