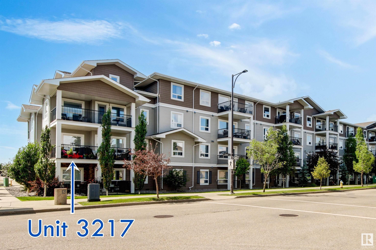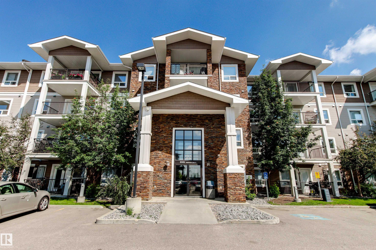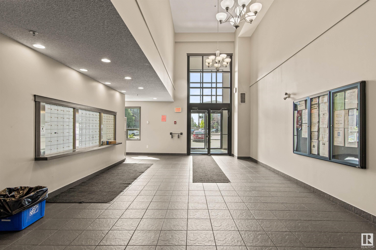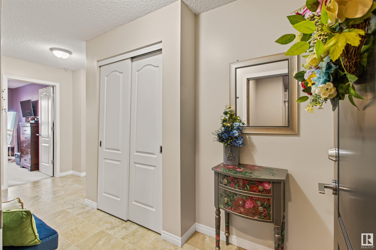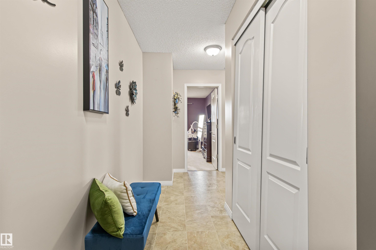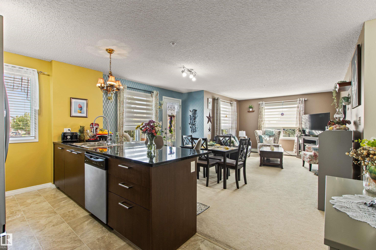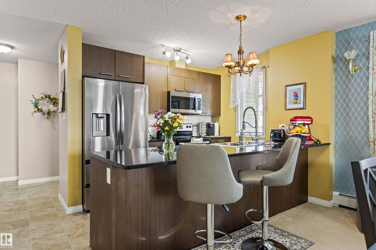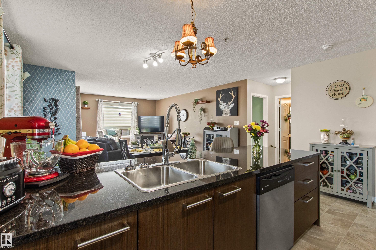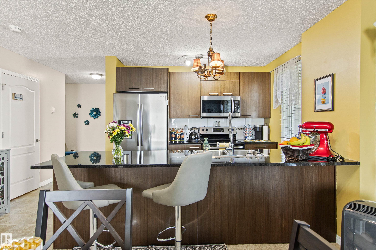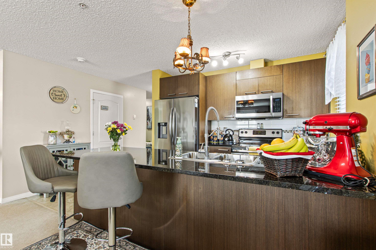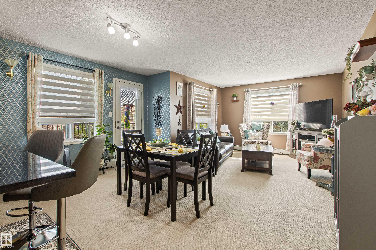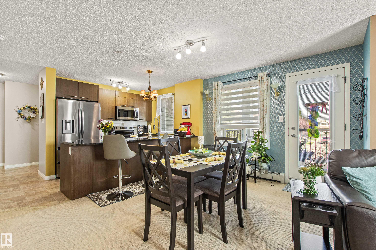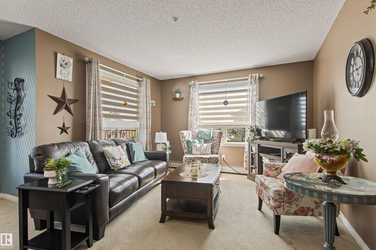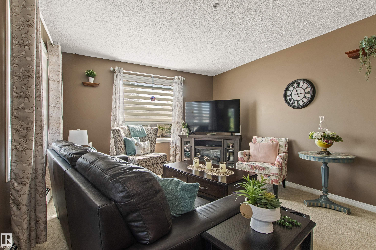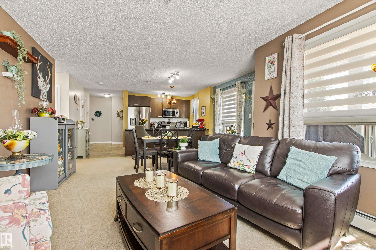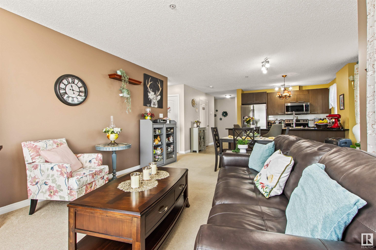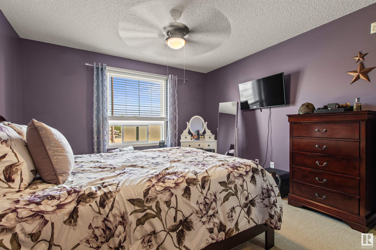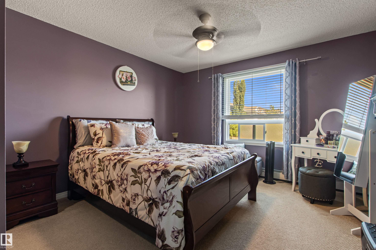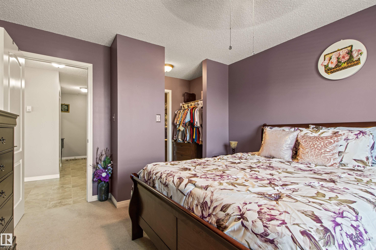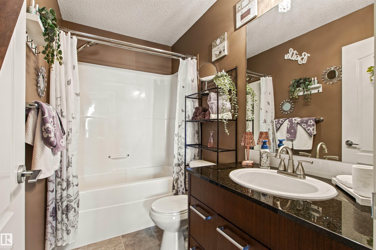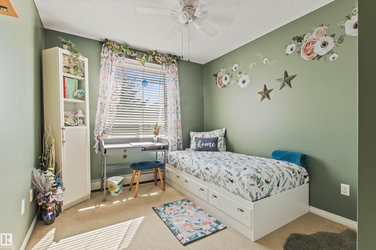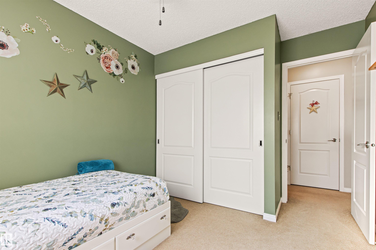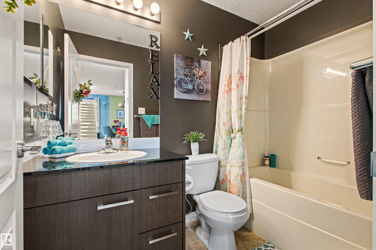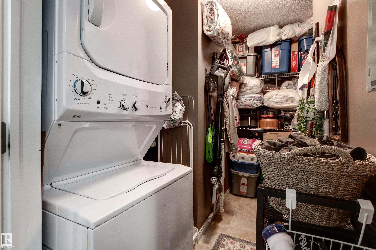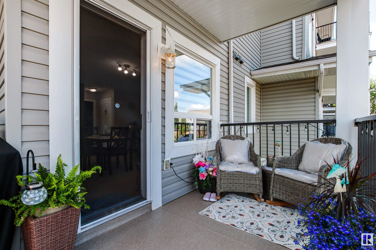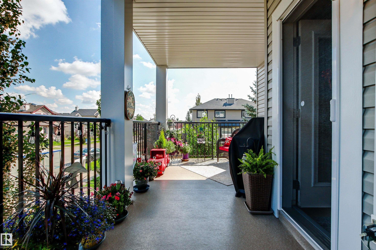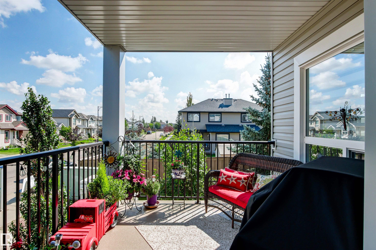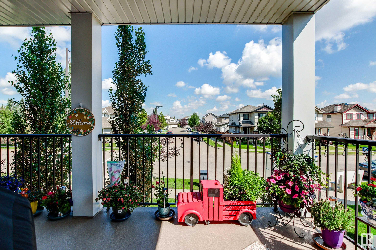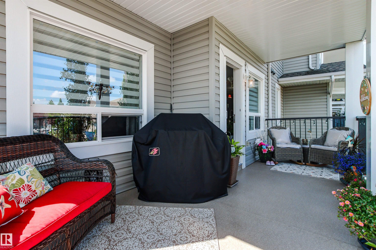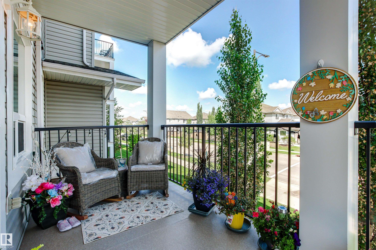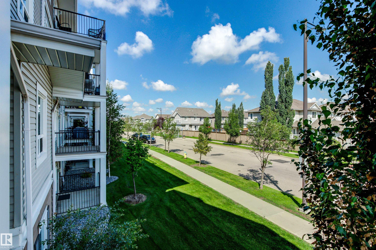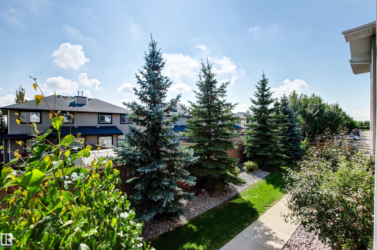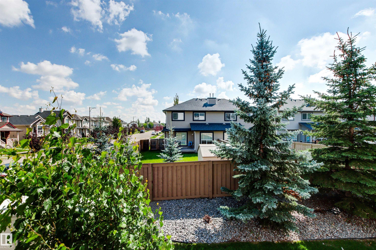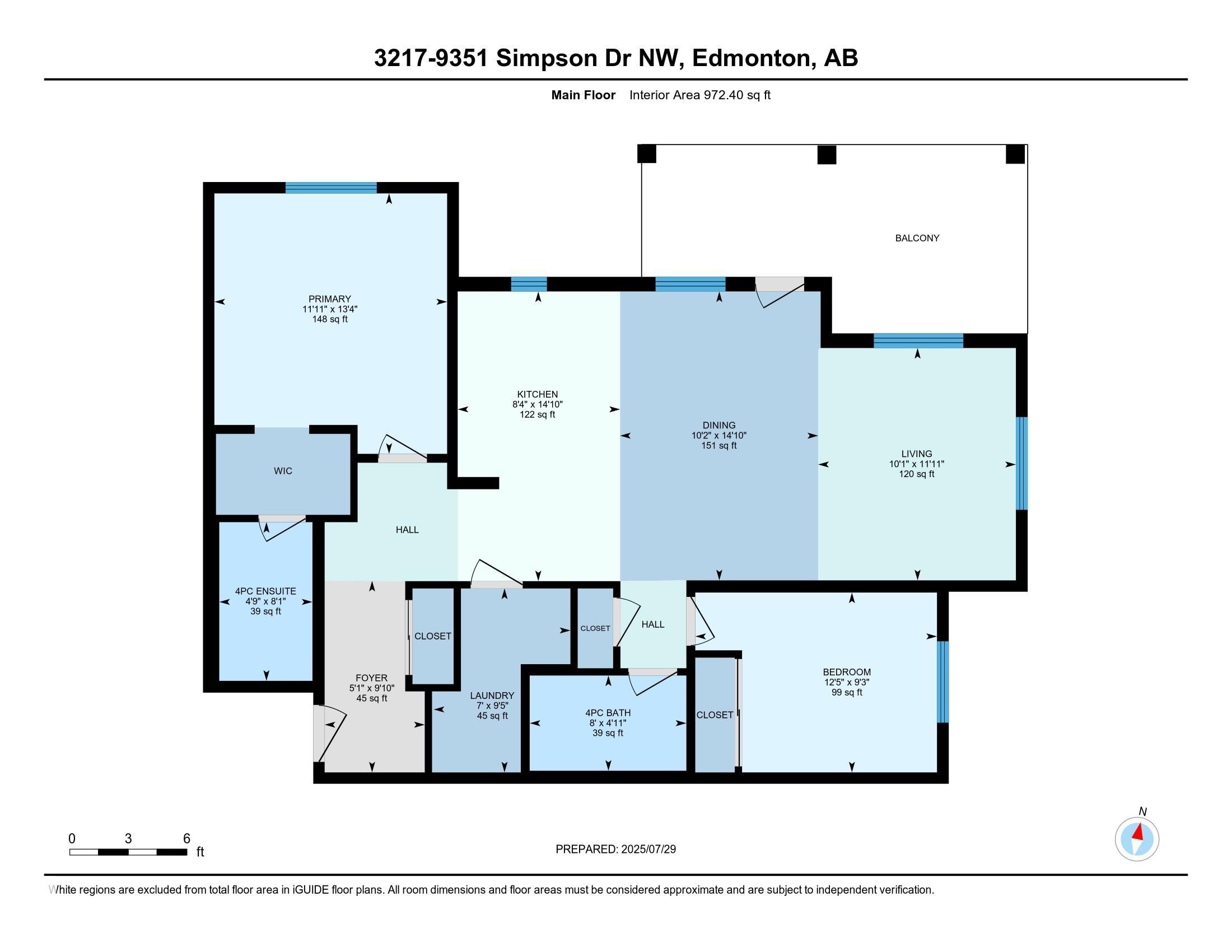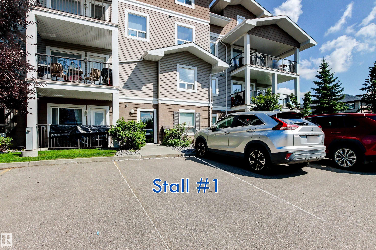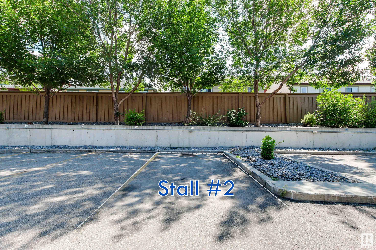Courtesy of Jamie Savage of RE/MAX Excellence
3217 9351 SIMPSON Drive, Condo for sale in South Terwillegar Edmonton , Alberta , T6R 0W4
MLS® # E4450669
Exercise Room Guest Suite
Fantastic 2 Bedroom, 2 Bathroom CORNER UNIT, in the sought after location of Terwillegar Terrace. Situated in the NEWEST OF THE 3 BUILDINGS, this units huge north facing balcony feels very private as it sides a walking path & houses! Step inside & you’re greeted by an open-concept layout that feels very bright compliments of the extra windows. The kitchen feat a peninsula style island w/ granite countertops & stainless steel appliances. The Primary bedroom has a WALK-THROUGH CLOSET & a 4PC ENSUITE bath. The...
Essential Information
-
MLS® #
E4450669
-
Property Type
Residential
-
Year Built
2010
-
Property Style
Single Level Apartment
Community Information
-
Area
Edmonton
-
Condo Name
Park Place Terwillegar Terrace
-
Neighbourhood/Community
South Terwillegar
-
Postal Code
T6R 0W4
Services & Amenities
-
Amenities
Exercise RoomGuest Suite
Interior
-
Floor Finish
CarpetLinoleum
-
Heating Type
Hot WaterNatural Gas
-
Basement
None
-
Goods Included
Dishwasher-Built-InDryerMicrowave Hood FanRefrigeratorStacked Washer/DryerWindow Coverings
-
Storeys
4
-
Basement Development
No Basement
Exterior
-
Lot/Exterior Features
Playground NearbyPublic TransportationSchoolsShopping NearbySee Remarks
-
Foundation
Concrete Perimeter
-
Roof
Asphalt Shingles
Additional Details
-
Property Class
Condo
-
Road Access
Paved
-
Site Influences
Playground NearbyPublic TransportationSchoolsShopping NearbySee Remarks
-
Last Updated
8/1/2025 5:5
$979/month
Est. Monthly Payment
Mortgage values are calculated by Redman Technologies Inc based on values provided in the REALTOR® Association of Edmonton listing data feed.

